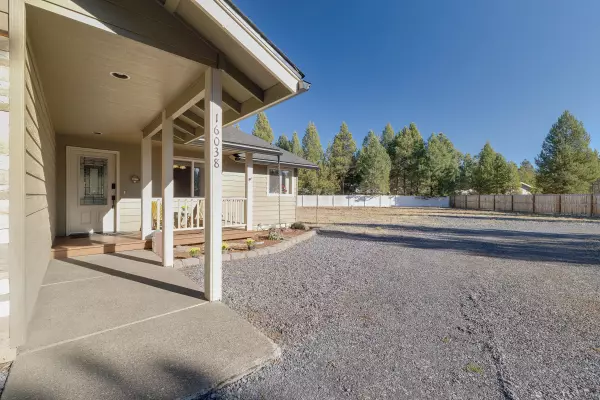$460,000
$490,000
6.1%For more information regarding the value of a property, please contact us for a free consultation.
16038 Sunset LN La Pine, OR 97739
3 Beds
2 Baths
1,324 SqFt
Key Details
Sold Price $460,000
Property Type Single Family Home
Sub Type Single Family Residence
Listing Status Sold
Purchase Type For Sale
Square Footage 1,324 sqft
Price per Sqft $347
Subdivision Evergreen Park
MLS Listing ID 220192651
Sold Date 02/20/25
Style Traditional
Bedrooms 3
Full Baths 2
Year Built 1994
Annual Tax Amount $2,924
Lot Size 1.050 Acres
Acres 1.05
Lot Dimensions 1.05
Property Sub-Type Single Family Residence
Property Description
Discover this charming home that sits on a flat useable 1.05 acre lot. Room to create a sanctuary all of your own. It is situated at the end of a quiet cul-de-sac that is paved and easy to access. The interior is complete with laminate flooring, stainless steel appliances, vaulted ceilings with canned lights, archways, bright skylights and a cozy wood fireplace. The spacious 2 gar garage has apoxy floors for convenient clean up and built in cabinets. Home includes a full house water filtration system, as well as Aquasure (reverse osmosis) under the kitchen sink for drinking water. The roof is 3 years old and in great shape and new gutters were installed 1 year ago. There are so many extras. Come check it out!
Location
State OR
County Deschutes
Community Evergreen Park
Direction Take hwy 97 south. Right on Burgess rd after the railroad tracks. Right on Day Rd. Right on Sunset Lane.
Rooms
Basement None
Interior
Interior Features Ceiling Fan(s), Fiberglass Stall Shower, Granite Counters, Laminate Counters, Open Floorplan, Primary Downstairs, Vaulted Ceiling(s), Walk-In Closet(s)
Heating Electric, Wood
Cooling None
Fireplaces Type Wood Burning
Fireplace Yes
Window Features Double Pane Windows
Exterior
Exterior Feature Patio
Parking Features Driveway, Garage Door Opener
Garage Spaces 2.0
Roof Type Composition
Total Parking Spaces 2
Garage Yes
Building
Lot Description Sprinklers In Front
Entry Level One
Foundation Stemwall
Water Well
Architectural Style Traditional
Structure Type Frame
New Construction No
Schools
High Schools Lapine Sr High
Others
Senior Community No
Tax ID 211034C004300
Security Features Carbon Monoxide Detector(s),Smoke Detector(s)
Acceptable Financing Cash, Conventional, FHA
Listing Terms Cash, Conventional, FHA
Special Listing Condition Standard
Read Less
Want to know what your home might be worth? Contact us for a FREE valuation!

Our team is ready to help you sell your home for the highest possible price ASAP






