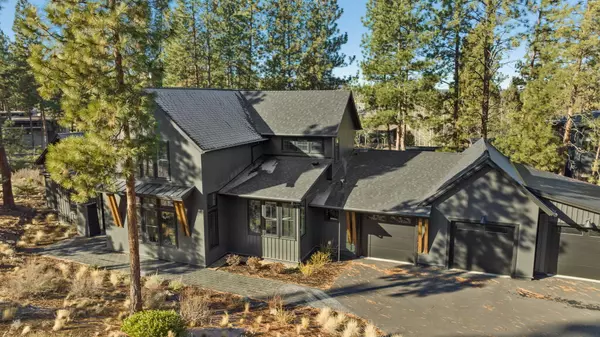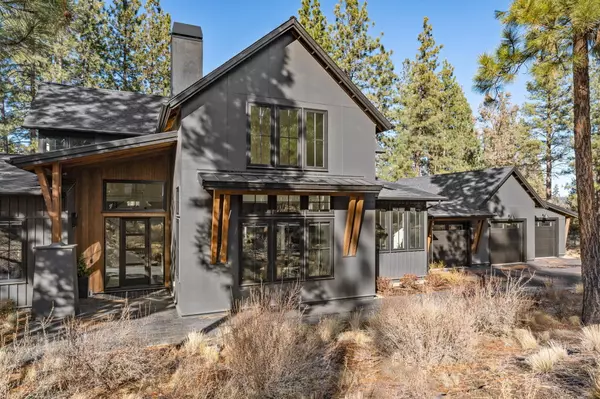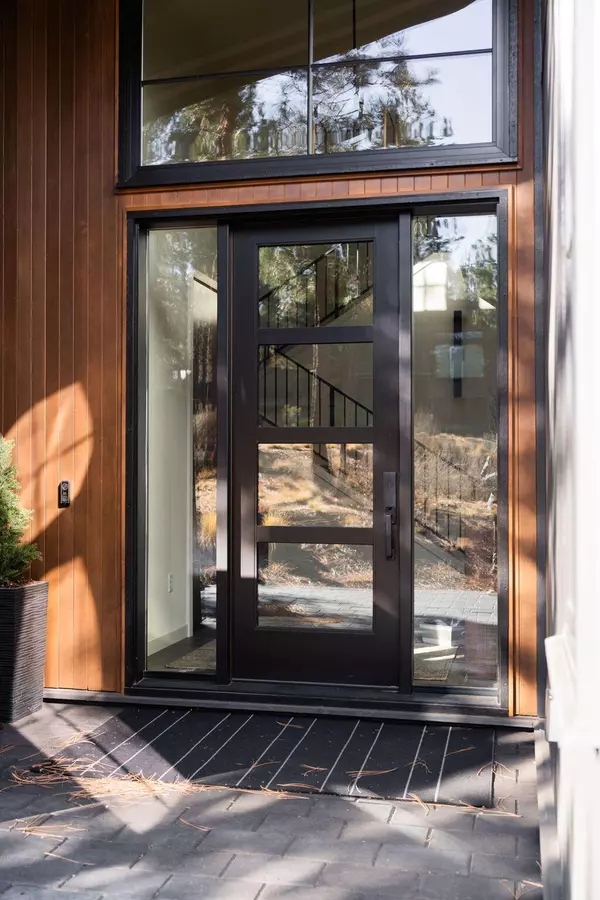$2,425,000
$2,600,000
6.7%For more information regarding the value of a property, please contact us for a free consultation.
61455 Meeks TRL Bend, OR 97702
4 Beds
3 Baths
3,231 SqFt
Key Details
Sold Price $2,425,000
Property Type Single Family Home
Sub Type Single Family Residence
Listing Status Sold
Purchase Type For Sale
Square Footage 3,231 sqft
Price per Sqft $750
Subdivision Tetherow
MLS Listing ID 220192879
Sold Date 02/18/25
Style Contemporary,Northwest
Bedrooms 4
Full Baths 2
Half Baths 1
HOA Fees $531
Year Built 2021
Annual Tax Amount $14,994
Lot Size 0.520 Acres
Acres 0.52
Lot Dimensions 0.52
Property Sub-Type Single Family Residence
Property Description
Nestled in the heart of Bend, Oregon, within the prestigious Tetherow golf community, experience the perfect blend of luxury, comfort, and natural beauty. This stunning property boasts modern architectural design, high-end finishes, and thoughtfully curated living spaces that exude sophistication. Large windows frame the surrounding nature and allow incredible natural light. The open-concept layout seamlessly connects indoor and outdoor living. With access to world-class amenities, including an award-winning golf course, fine dining, fitness facilities, and miles of scenic trails, this home is ideal for those seeking an active and vibrant lifestyle. Tetherow's convenient location provides easy access to downtown Bend, the Deschutes River, and Mt. Bachelor for year-round recreation. This is more than a home—it's a gateway to the best of Central Oregon living. Call your favorite buyer's agent for an appointment today!
Location
State OR
County Deschutes
Community Tetherow
Rooms
Basement None
Interior
Interior Features Breakfast Bar, Built-in Features, Double Vanity, Enclosed Toilet(s), Kitchen Island, Linen Closet, Open Floorplan, Pantry, Primary Downstairs, Shower/Tub Combo, Smart Thermostat, Soaking Tub, Solid Surface Counters, Tile Shower, Vaulted Ceiling(s), Walk-In Closet(s)
Heating Natural Gas, Radiant
Cooling Central Air
Fireplaces Type Gas, Great Room
Fireplace Yes
Exterior
Exterior Feature Patio, Spa/Hot Tub
Parking Features Asphalt, Attached, Driveway, Garage Door Opener
Garage Spaces 3.0
Community Features Access to Public Lands, Gas Available, Short Term Rentals Not Allowed, Trail(s)
Amenities Available Clubhouse, Firewise Certification, Fitness Center, Gated, Golf Course, Pool, Resort Community, Restaurant, Snow Removal, Trail(s)
Roof Type Metal
Total Parking Spaces 3
Garage Yes
Building
Lot Description Corner Lot, Drip System, Landscaped, Level, Native Plants, Sprinkler Timer(s), Sprinklers In Front, Sprinklers In Rear
Entry Level Two
Foundation Stemwall
Water Public
Architectural Style Contemporary, Northwest
Structure Type Frame
New Construction No
Schools
High Schools Summit High
Others
Senior Community No
Tax ID 261305
Security Features Carbon Monoxide Detector(s),Smoke Detector(s)
Acceptable Financing Cash, Contract, FHA, USDA Loan, VA Loan
Listing Terms Cash, Contract, FHA, USDA Loan, VA Loan
Special Listing Condition Standard
Read Less
Want to know what your home might be worth? Contact us for a FREE valuation!

Our team is ready to help you sell your home for the highest possible price ASAP






