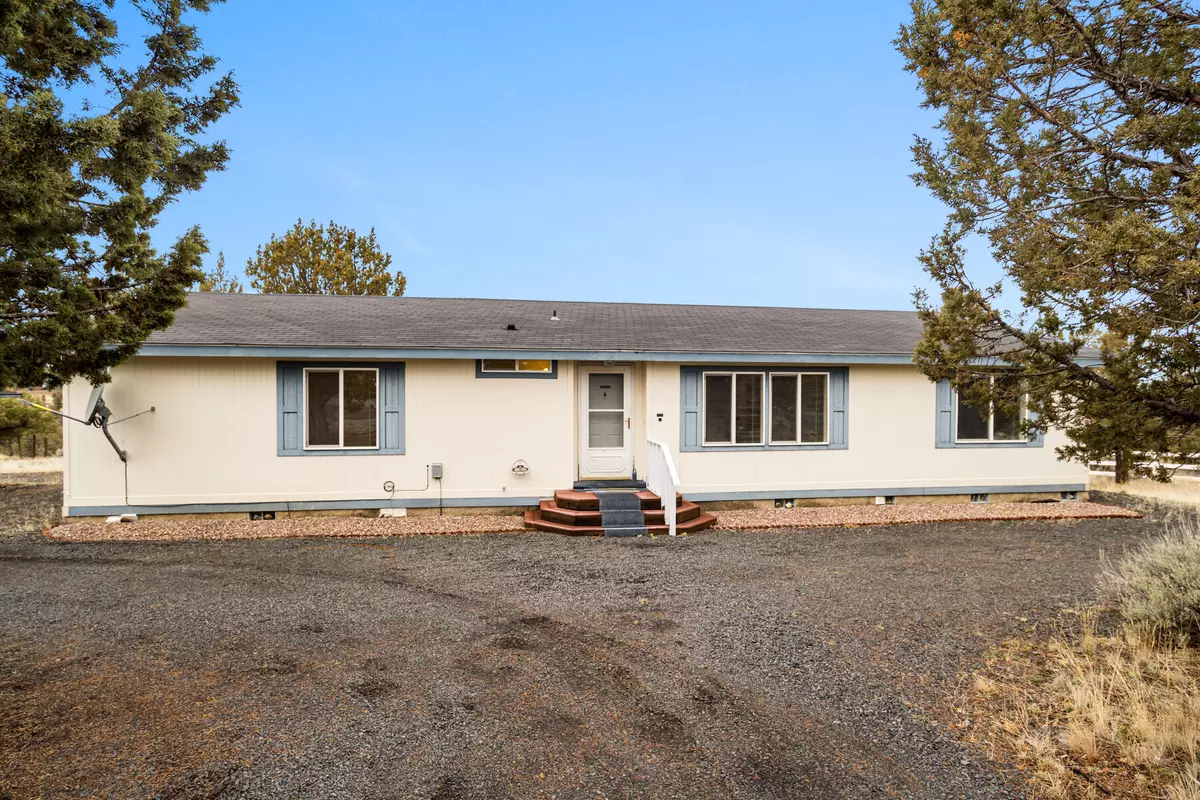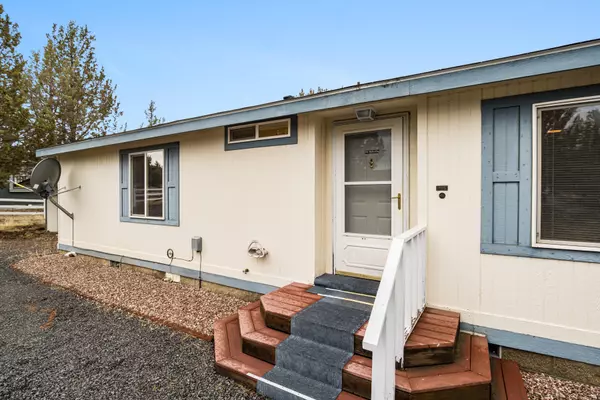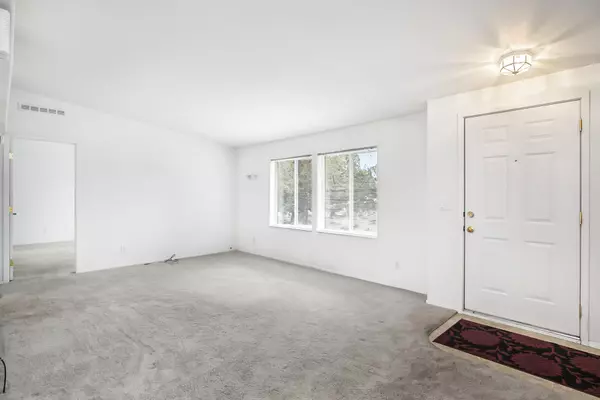$365,000
$365,000
For more information regarding the value of a property, please contact us for a free consultation.
5215 David WAY Prineville, OR 97754
3 Beds
2 Baths
1,560 SqFt
Key Details
Sold Price $365,000
Property Type Manufactured Home
Sub Type Manufactured On Land
Listing Status Sold
Purchase Type For Sale
Square Footage 1,560 sqft
Price per Sqft $233
Subdivision High Desert Estate
MLS Listing ID 220194184
Sold Date 02/07/25
Style Ranch
Bedrooms 3
Full Baths 2
HOA Fees $55
Year Built 2001
Annual Tax Amount $2,038
Lot Size 2.000 Acres
Acres 2.0
Lot Dimensions 2.0
Property Sub-Type Manufactured On Land
Property Description
Come tour this well maintained manufactured home on 2 acres in the desirable High Desert Estates of Prineville, Oregon. Offering views of the Cascade Mountains, including Mount Jefferson and the North Sisters, this light-filled, well kept home provides the perfect retreat for peaceful living.
Inside, you'll find three spacious bedrooms, each equipped with a walk-in closet, providing ample storage. The primary suite is a luxurious 14x12 space with an en-suite bathroom featuring a soaking tub, dual sinks, a walk-in shower, and a linen closet—designed for relaxation and comfort.
The kitchen features GE appliances, a stainless steel sink, a pantry, and a versatile island, making meal prep a breeze. The living spaces are light and airy, inviting you to enjoy the serene views and quiet surroundings.
There is a covered back deck, where you can enjoy the mountain views. The property also has a covered carport, RV parking, and the potential to add a shop. new HVAC system in 2017
Location
State OR
County Crook
Community High Desert Estate
Rooms
Basement None
Interior
Interior Features Double Vanity, Fiberglass Stall Shower, Kitchen Island, Laminate Counters, Linen Closet, Pantry, Primary Downstairs, Shower/Tub Combo, Soaking Tub, Walk-In Closet(s)
Heating Electric, Forced Air, Heat Pump
Cooling Central Air, Heat Pump
Exterior
Exterior Feature Deck
Parking Features Attached Carport, Driveway, Gravel, No Garage
Amenities Available Other
Roof Type Composition
Garage No
Building
Lot Description Fenced, Landscaped
Entry Level One
Foundation Block
Water Public, Well
Architectural Style Ranch
Structure Type Block,Manufactured House
New Construction No
Schools
High Schools Crook County High
Others
Senior Community No
Tax ID 15263
Security Features Carbon Monoxide Detector(s),Smoke Detector(s)
Acceptable Financing Cash, Conventional, FHA, USDA Loan, VA Loan
Listing Terms Cash, Conventional, FHA, USDA Loan, VA Loan
Special Listing Condition Standard
Read Less
Want to know what your home might be worth? Contact us for a FREE valuation!

Our team is ready to help you sell your home for the highest possible price ASAP






