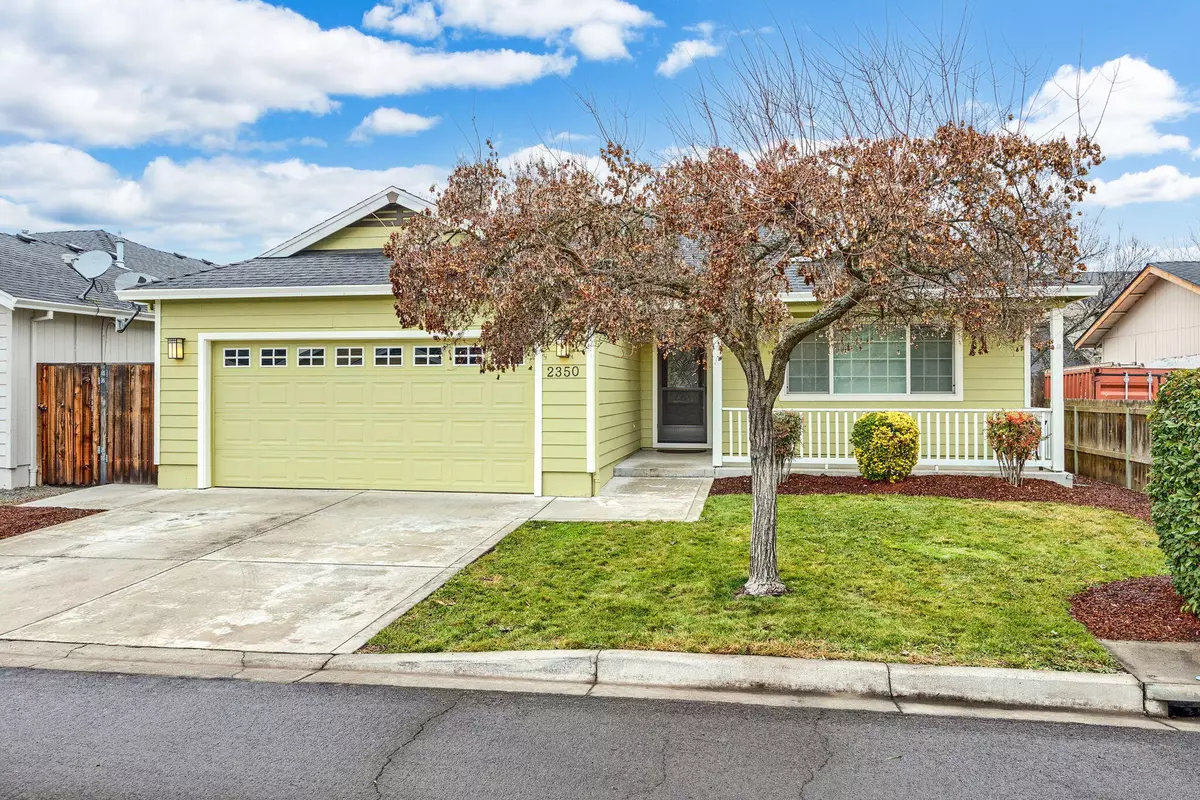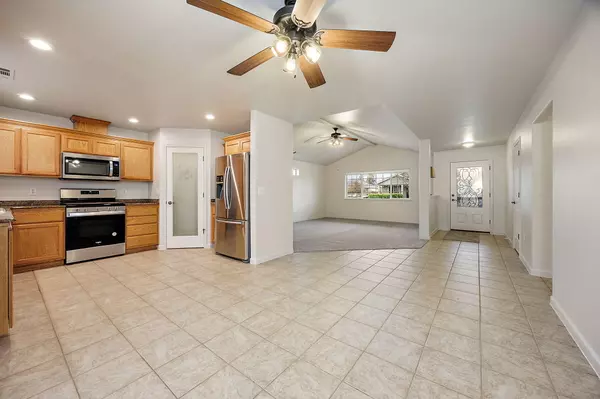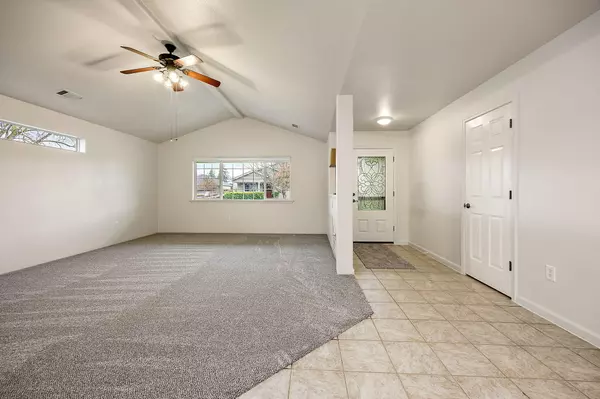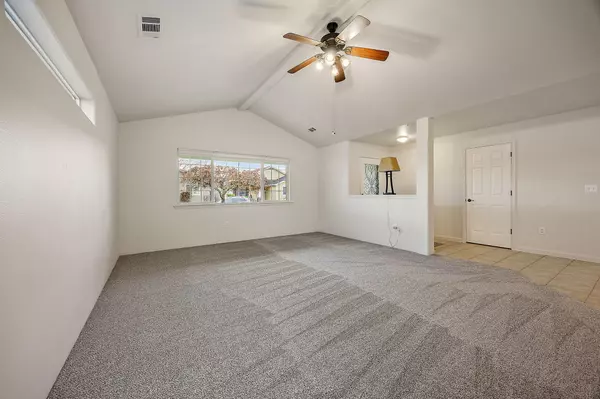$375,000
$379,000
1.1%For more information regarding the value of a property, please contact us for a free consultation.
2350 Kamerin LN Medford, OR 97501
3 Beds
2 Baths
1,497 SqFt
Key Details
Sold Price $375,000
Property Type Single Family Home
Sub Type Single Family Residence
Listing Status Sold
Purchase Type For Sale
Square Footage 1,497 sqft
Price per Sqft $250
Subdivision Maple Park Terrace Subdivision Phase 2
MLS Listing ID 220193847
Sold Date 02/05/25
Style Craftsman
Bedrooms 3
Full Baths 2
Year Built 2003
Annual Tax Amount $3,053
Lot Size 4,356 Sqft
Acres 0.1
Lot Dimensions 0.1
Property Description
This adorable 3 bdrm, 2 bath craftsman 1,497 sq. ft home has a light and bright feeling when you enter in the front door. W/ an open concept the well appointed living room has a vaulted ceiling & fan, the dinning area & roomy kitchen lends to plenty of space for life's activities. The kitchen has granite counter tops & a pantry. W/ a slider off the kitchen the fenced, easy care backyard has a covered patio for entertainment w/ family & friends. All 3bdrms have ceiling fans as well as brand new carpet, new blinds, fresh interior paint throughout & a deep professional cleaning. The primary has double vanity, large shower, nice sized closet & a slider into the backyard with a separate patio slab. This home is turnkey, ready for it's new stewardship w/ the brand new stainless steel stove/oven, brand new microwave, a lovely refrigerator as well as the washer & dryer being included in the sale. Tucked away in this conveniently located neighborhood; This is a must tour Home!
Location
State OR
County Jackson
Community Maple Park Terrace Subdivision Phase 2
Direction N Ross Ln to Maple Park Dr right on Kamerin. Sign in front yard
Rooms
Basement None
Interior
Interior Features Ceiling Fan(s), Double Vanity, Fiberglass Stall Shower, Granite Counters, Open Floorplan, Pantry, Primary Downstairs, Shower/Tub Combo, Vaulted Ceiling(s), Walk-In Closet(s)
Heating Forced Air, Natural Gas
Cooling Central Air
Window Features Vinyl Frames
Exterior
Exterior Feature Patio
Parking Features Attached, Driveway, Garage Door Opener
Garage Spaces 2.0
Roof Type Composition
Total Parking Spaces 2
Garage Yes
Building
Lot Description Fenced, Level, Sprinklers In Front
Entry Level One
Foundation Concrete Perimeter
Builder Name Bob Fellows
Water Public
Architectural Style Craftsman
Structure Type Frame
New Construction No
Schools
High Schools Check With District
Others
Senior Community No
Tax ID 10448479
Security Features Carbon Monoxide Detector(s),Smoke Detector(s)
Acceptable Financing Cash, Conventional, FHA, VA Loan
Listing Terms Cash, Conventional, FHA, VA Loan
Special Listing Condition Standard
Read Less
Want to know what your home might be worth? Contact us for a FREE valuation!

Our team is ready to help you sell your home for the highest possible price ASAP






