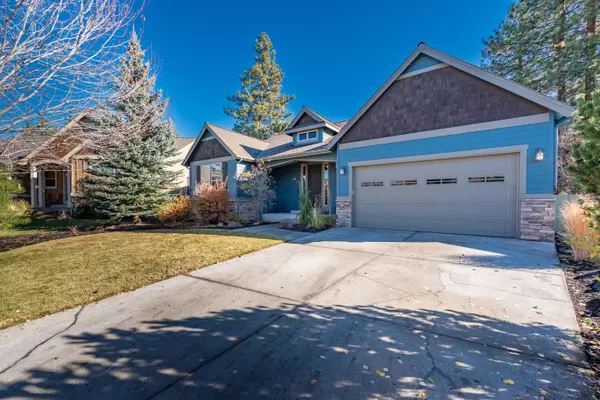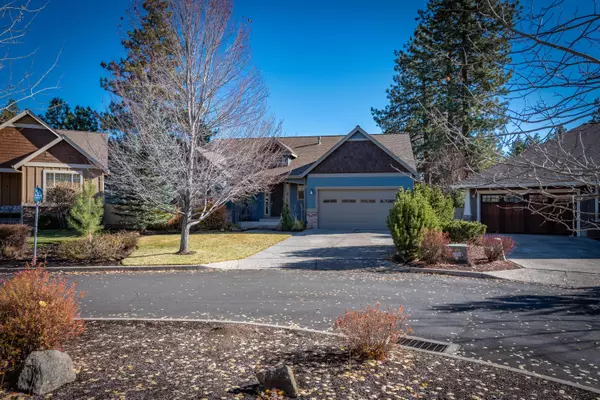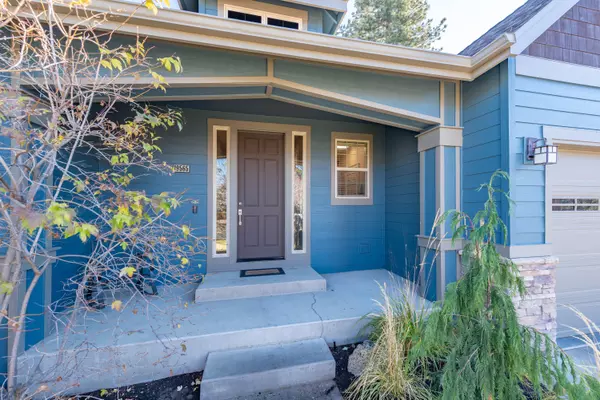$775,000
$789,000
1.8%For more information regarding the value of a property, please contact us for a free consultation.
19565 Pond Meadow CT Bend, OR 97702
3 Beds
2 Baths
1,797 SqFt
Key Details
Sold Price $775,000
Property Type Single Family Home
Sub Type Single Family Residence
Listing Status Sold
Purchase Type For Sale
Square Footage 1,797 sqft
Price per Sqft $431
Subdivision River Rim
MLS Listing ID 220192800
Sold Date 01/31/25
Style Craftsman
Bedrooms 3
Full Baths 2
HOA Fees $75
Year Built 2004
Annual Tax Amount $4,305
Lot Size 7,840 Sqft
Acres 0.18
Lot Dimensions 0.18
Property Description
Situated on a quiet cul-de-sac in the sought-after River Rim neighborhood, this SINGLE level home is a rare find with its tandem THREE car garage and new sumptuous carpeting. The beautifully updated kitchen boasts newer stainless appliances, quartz counters, sink and fixtures. The newly painted home shines bright with loads of natural light throughout the open vaulted floor plan. The primary bedroom has dual vanities, large walk-in closet and a soaking tub wi/ separate walk-in shower. Bathrooms have quartz countertops and newer light fixtures. The walls, ceilings & trim in most rooms have been newly painted. You'll appreciate the spacious back yard that has been newly planted with mature trees, and low-maintenance landscaping balanced by a large paver patio in the fully fenced back yard including a new shed. The tandem 3-bay garage and NEW air conditioning are a big bonus. River Rim offers 40 acres of designated common open space and a 3-acre community Park.
Location
State OR
County Deschutes
Community River Rim
Direction Brookswood South past Brookswood Plaza. Turn right on Pond Meadow and left on Pond Meadow Court to the end of the culdesac.
Rooms
Basement None
Interior
Interior Features Breakfast Bar, Ceiling Fan(s), Double Vanity, Enclosed Toilet(s), Kitchen Island, Open Floorplan, Primary Downstairs, Shower/Tub Combo, Smart Thermostat, Solid Surface Counters, Stone Counters, Vaulted Ceiling(s), Walk-In Closet(s)
Heating Forced Air, Natural Gas
Cooling Central Air
Fireplaces Type Gas, Great Room
Fireplace Yes
Window Features Double Pane Windows,Vinyl Frames
Exterior
Exterior Feature Patio
Parking Features Attached, Driveway, Garage Door Opener, Tandem
Garage Spaces 3.0
Community Features Gas Available, Park, Playground, Short Term Rentals Not Allowed
Amenities Available Park, Playground, Trail(s)
Roof Type Composition
Accessibility Accessible Hallway(s)
Total Parking Spaces 3
Garage Yes
Building
Lot Description Fenced, Landscaped, Level, Sprinkler Timer(s), Sprinklers In Front, Sprinklers In Rear
Entry Level One
Foundation Stemwall
Builder Name Hendrickson Homes
Water Public
Architectural Style Craftsman
Structure Type Frame
New Construction No
Schools
High Schools Caldera High
Others
Senior Community No
Tax ID 250286
Security Features Carbon Monoxide Detector(s),Smoke Detector(s)
Acceptable Financing Cash, Conventional, FHA, VA Loan
Listing Terms Cash, Conventional, FHA, VA Loan
Special Listing Condition Standard
Read Less
Want to know what your home might be worth? Contact us for a FREE valuation!

Our team is ready to help you sell your home for the highest possible price ASAP






