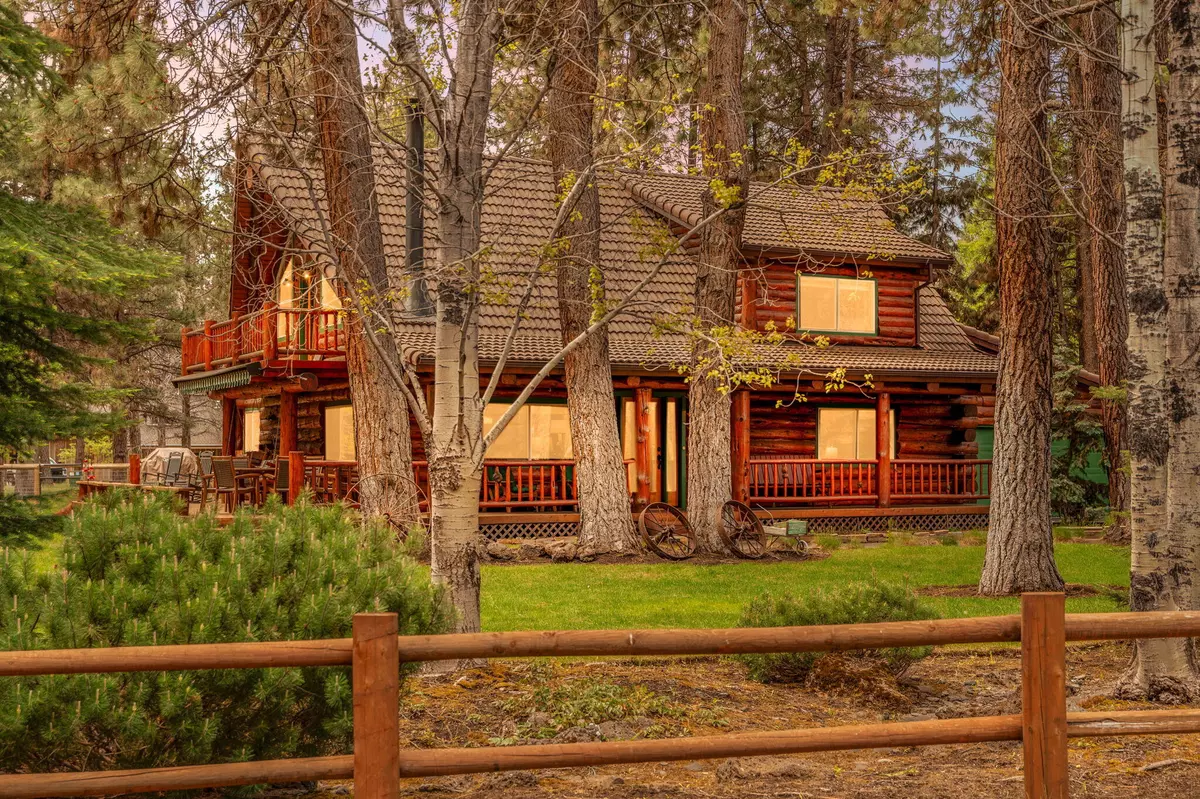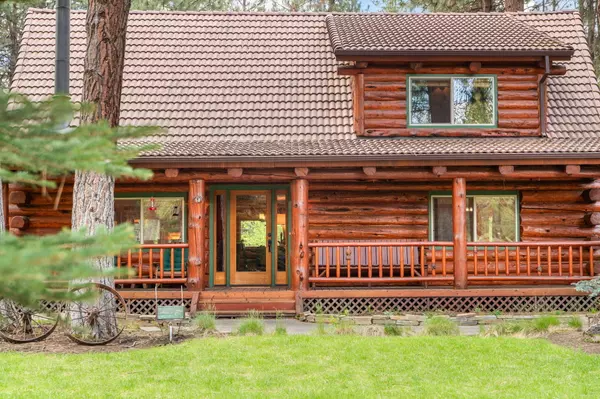$1,020,000
$1,095,000
6.8%For more information regarding the value of a property, please contact us for a free consultation.
15847 Blue Jay WAY Sisters, OR 97759
3 Beds
3 Baths
2,365 SqFt
Key Details
Sold Price $1,020,000
Property Type Single Family Home
Sub Type Single Family Residence
Listing Status Sold
Purchase Type For Sale
Square Footage 2,365 sqft
Price per Sqft $431
Subdivision Sage Meadow
MLS Listing ID 220184031
Sold Date 01/31/25
Style Log
Bedrooms 3
Full Baths 2
Half Baths 1
HOA Fees $550
Year Built 1993
Annual Tax Amount $7,848
Lot Size 1.000 Acres
Acres 1.0
Lot Dimensions 1.0
Property Description
Fantastic condition, custom log home in desirable Sage Meadow. Interior features: High vaulted ceiling in main living and upper living area with log beams and tongue & groove; Open living floor plan; Wide-plank hardwood flooring; Solid Alder doors/casework; Remodeled kitchen with custom Cherry cabinets, farmhouse sink, and stainless appliances; Large eating bar with Blue Pine counter; Fireplace Xtrordinaire with river rock surround; Primary bedroom on first level with soaking tub, walk-in tile shower; Laundry/mud room; HUGE upper loft/living area with open railing and access to upper outdoor terrace. Exterior Features: Multiple covered/uncovered outdoor living areas; Fully fenced-in dog yard with fruit trees; High fenced-in raised bed garden area with internal drip system; Assortment of trees including mature Aspens and old growth Ponderosas; Attached garage with covered access to home; Large paved driveway; Tile/fiberglass roof; Extensive underground irrigation system; Buried propane
Location
State OR
County Deschutes
Community Sage Meadow
Rooms
Basement None
Interior
Interior Features Double Vanity, Kitchen Island, Open Floorplan, Primary Downstairs, Shower/Tub Combo, Soaking Tub, Tile Counters, Tile Shower, Vaulted Ceiling(s)
Heating Electric, Forced Air
Cooling None
Fireplaces Type Great Room, Wood Burning
Fireplace Yes
Window Features Double Pane Windows,Vinyl Frames
Exterior
Exterior Feature Deck, Patio
Parking Features Asphalt, Detached, Garage Door Opener
Garage Spaces 2.0
Community Features Access to Public Lands, Trail(s)
Amenities Available Landscaping, Trail(s)
Roof Type Tile
Total Parking Spaces 2
Garage Yes
Building
Lot Description Corner Lot, Drip System, Fenced, Garden, Landscaped, Level, Sprinklers In Front, Sprinklers In Rear, Wooded
Entry Level Two
Foundation Stemwall
Water Public
Architectural Style Log
Structure Type Log
New Construction No
Schools
High Schools Sisters High
Others
Senior Community No
Tax ID 149479
Security Features Carbon Monoxide Detector(s),Smoke Detector(s)
Acceptable Financing Cash, Conventional, FHA
Listing Terms Cash, Conventional, FHA
Special Listing Condition Standard
Read Less
Want to know what your home might be worth? Contact us for a FREE valuation!

Our team is ready to help you sell your home for the highest possible price ASAP






