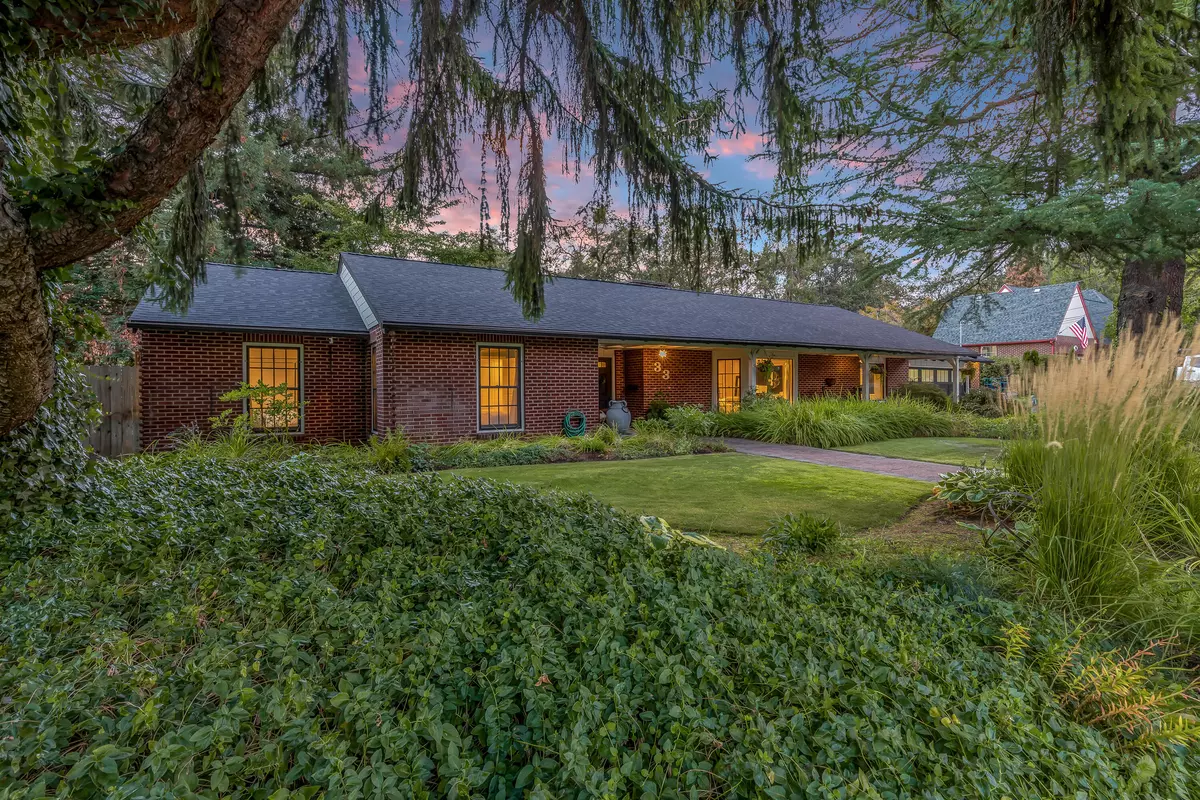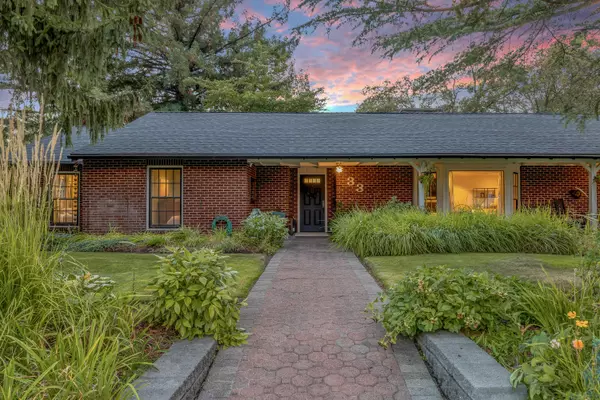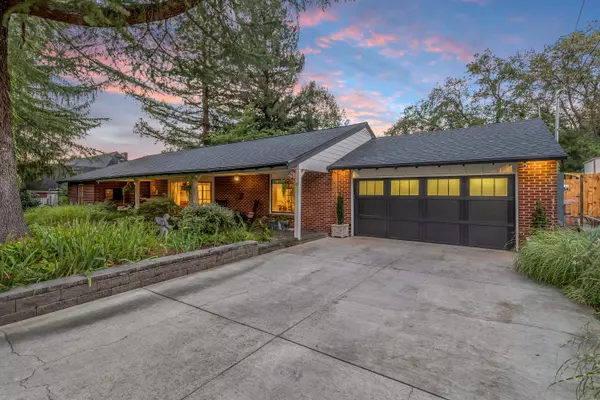$825,000
$825,000
For more information regarding the value of a property, please contact us for a free consultation.
33 Valley View DR Medford, OR 97504
3 Beds
3 Baths
2,832 SqFt
Key Details
Sold Price $825,000
Property Type Single Family Home
Sub Type Single Family Residence
Listing Status Sold
Purchase Type For Sale
Square Footage 2,832 sqft
Price per Sqft $291
Subdivision Euclid Park
MLS Listing ID 220192444
Sold Date 01/31/25
Style Ranch,Traditional,Other
Bedrooms 3
Full Baths 2
Half Baths 1
Year Built 1951
Annual Tax Amount $6,391
Lot Size 0.340 Acres
Acres 0.34
Lot Dimensions 0.34
Property Description
Mid-Century Ranch Stunner in Old East Medford! This beautifully updated single-level home blends mid-century charm w/modern design. Great layout w/3 beds, 2.5 baths, living & bonus rm, formal dining & breakfast nook, all w/serene views on private .34-acre lot. The grounds are a true standout! Landscaped w/paver walkways, blooming flowers yr round, complete w/a swing on the back patio—your own slice of paradise. Designed by a sought-after interior designer. The kitchen is a showstopper w/walnut cabinetry, quartz counters, custom hood, high-end appliances, custom pantry & coffee bar. Primary suite is a retreat w/glass doors to backyard. The ensuite bath is a spa-like experience w/heated floors & steam shower. Lg walk-in closet boasts its own fireplace & secret door that leads to the kitchen. Throughout you'll find beautiful pecan hrdwd floors, new luxury vinyl tile & carpet. This home has been meticulously maintained w/NEW roof, electrical panel, siding, fresh paint, sewer line & more!
Location
State OR
County Jackson
Community Euclid Park
Interior
Interior Features Breakfast Bar, Built-in Features, Ceiling Fan(s), Double Vanity, Linen Closet, Open Floorplan, Pantry, Primary Downstairs, Shower/Tub Combo, Solid Surface Counters, Stone Counters, Tile Shower, Walk-In Closet(s)
Heating Forced Air, Natural Gas
Cooling Central Air
Fireplaces Type Living Room, Wood Burning
Fireplace Yes
Window Features Double Pane Windows,Vinyl Frames,Wood Frames
Exterior
Exterior Feature Patio
Parking Features Attached, Driveway, Garage Door Opener
Garage Spaces 2.0
Roof Type Composition
Total Parking Spaces 2
Garage Yes
Building
Lot Description Drip System, Fenced, Landscaped, Level, Sprinkler Timer(s), Sprinklers In Front, Sprinklers In Rear
Entry Level One
Foundation Concrete Perimeter
Water Public
Architectural Style Ranch, Traditional, Other
Structure Type Brick,Frame
New Construction No
Schools
High Schools South Medford High
Others
Senior Community No
Tax ID 10352111
Security Features Carbon Monoxide Detector(s),Security System Owned,Smoke Detector(s)
Acceptable Financing Cash, Conventional
Listing Terms Cash, Conventional
Special Listing Condition Standard
Read Less
Want to know what your home might be worth? Contact us for a FREE valuation!

Our team is ready to help you sell your home for the highest possible price ASAP






