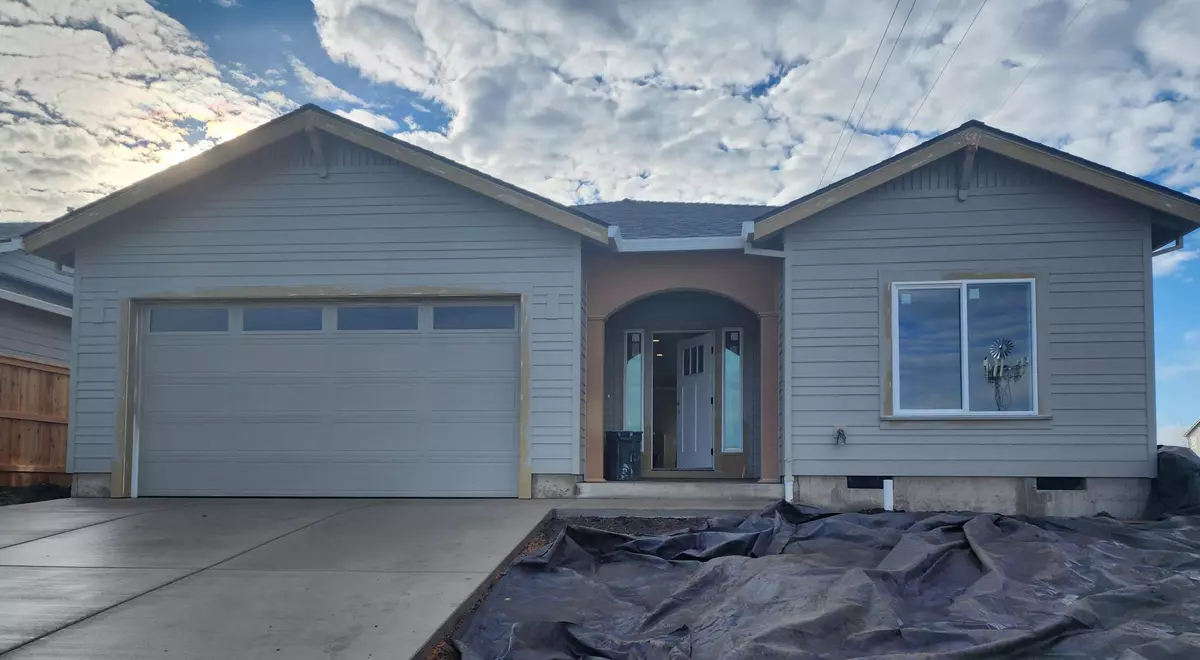$465,000
$465,000
For more information regarding the value of a property, please contact us for a free consultation.
3706 Durst ST Medford, OR 97504
3 Beds
2 Baths
1,536 SqFt
Key Details
Sold Price $465,000
Property Type Single Family Home
Sub Type Single Family Residence
Listing Status Sold
Purchase Type For Sale
Square Footage 1,536 sqft
Price per Sqft $302
MLS Listing ID 220193571
Sold Date 01/31/25
Style Craftsman
Bedrooms 3
Full Baths 2
Year Built 2025
Annual Tax Amount $708
Lot Size 5,662 Sqft
Acres 0.13
Lot Dimensions 0.13
Property Description
New custom home by John Mahar and Gary Ray in the first phase of the Autumn Hills Subdivision. Conveniently located next to schools and shopping and surrounded by mountains,
this new subdivision has a country feel within the city. This well-crafted floor plan features 1536 square feet of custom living space including 3 bedrooms and 2 baths. You
will find high end cabinetry, quartz countertops and a large pantry in the kitchen leading you into an open and spacious living room with a gas fireplace. This home has
many upgrades including luxury laminate throughout all the main living spaces and bedrooms. You will love the covered patio and professionally landscaped yard in this
brand-new home!
Location
State OR
County Jackson
Direction Delta Waters to McLouglin, right on Durst
Interior
Interior Features Enclosed Toilet(s), Fiberglass Stall Shower, Kitchen Island, Open Floorplan, Pantry, Vaulted Ceiling(s), Walk-In Closet(s)
Heating Ductless
Cooling Ductless
Fireplaces Type Gas
Fireplace Yes
Window Features Double Pane Windows
Exterior
Exterior Feature Patio
Parking Features Attached, Garage Door Opener
Garage Spaces 2.0
Roof Type Composition
Total Parking Spaces 2
Garage Yes
Building
Lot Description Corner Lot, Drip System, Fenced, Landscaped, Level, Sprinkler Timer(s), Sprinklers In Front, Sprinklers In Rear
Entry Level One
Foundation Concrete Perimeter
Water Public
Architectural Style Craftsman
Structure Type Frame
New Construction Yes
Schools
High Schools North Medford High
Others
Senior Community No
Tax ID 11014090
Security Features Carbon Monoxide Detector(s),Smoke Detector(s)
Acceptable Financing Cash, Conventional, FHA, VA Loan
Listing Terms Cash, Conventional, FHA, VA Loan
Special Listing Condition Standard
Read Less
Want to know what your home might be worth? Contact us for a FREE valuation!

Our team is ready to help you sell your home for the highest possible price ASAP



