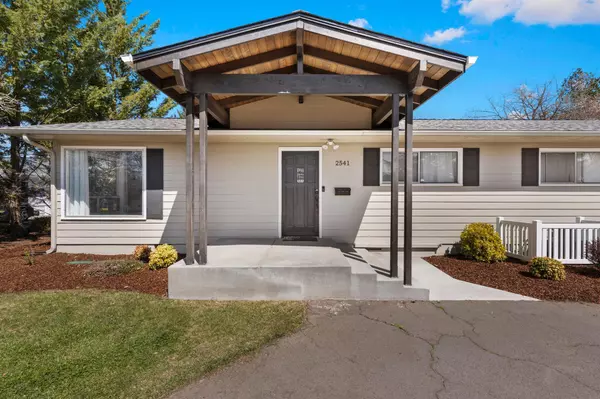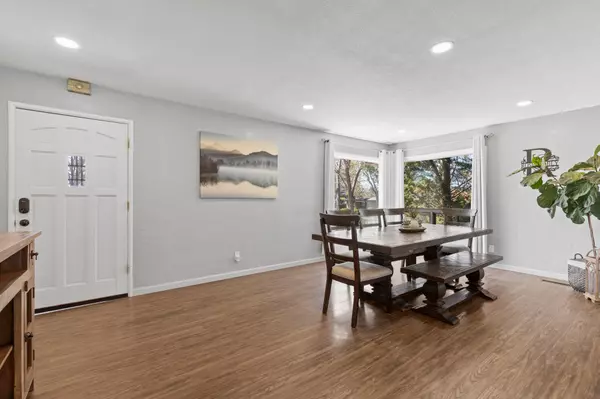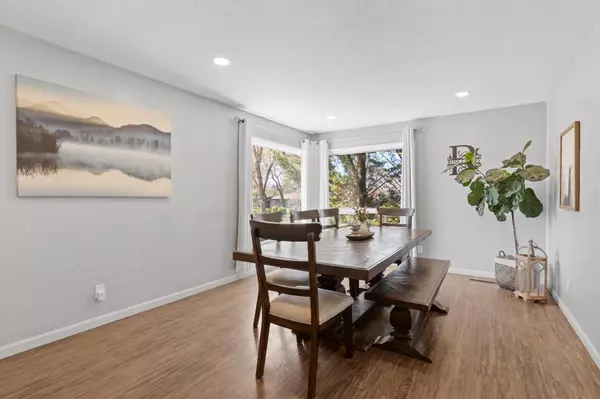$429,000
$429,000
For more information regarding the value of a property, please contact us for a free consultation.
2541 Sandy TER Medford, OR 97504
4 Beds
2 Baths
1,824 SqFt
Key Details
Sold Price $429,000
Property Type Single Family Home
Sub Type Single Family Residence
Listing Status Sold
Purchase Type For Sale
Square Footage 1,824 sqft
Price per Sqft $235
Subdivision Country Club Manor
MLS Listing ID 220191524
Sold Date 01/31/25
Style Ranch
Bedrooms 4
Full Baths 2
Year Built 1958
Annual Tax Amount $3,581
Lot Size 9,583 Sqft
Acres 0.22
Lot Dimensions 0.22
Property Description
Nestled in a highly sought-after East Medford neighborhood, this remarkable single-level home offers an unbeatable location just a block from the Rogue Valley Country Club & minutes from Asante Medical Center. The property features a spacious floor plan with 4 bedrooms & 2 bathrooms, complemented by a newly built, custom 720sqft shop/garage in the backyard. The shop is equipped with upgraded electrical systems, Wi-Fi controls, & custom cabinetry. The sellers also completed a brand-new paved driveway with TONS of extra parking! Inside, the home is filled with upgrades, including abundant laminate & tile flooring, fresh interior paint, & a cozy wood-burning fireplace with brick surround. The kitchen is a standout, featuring hard-surface countertops, SS appliances, custom cabinetry, & a large pantry. The expansive lot is fully fenced & offers ample space for RV/boat parking. It's prime location & exceptional features makes this property a must-see!
Location
State OR
County Jackson
Community Country Club Manor
Rooms
Basement None
Interior
Interior Features Built-in Features, Pantry, Primary Downstairs
Heating Forced Air, Natural Gas, Other
Cooling Central Air
Fireplaces Type Wood Burning
Fireplace Yes
Window Features Aluminum Frames,Double Pane Windows
Exterior
Exterior Feature Patio
Parking Features Asphalt, Detached, Driveway, Garage Door Opener, RV Access/Parking, Workshop in Garage
Garage Spaces 2.0
Roof Type Composition
Total Parking Spaces 2
Garage Yes
Building
Lot Description Fenced, Level
Entry Level One
Foundation Concrete Perimeter
Water Public
Architectural Style Ranch
Structure Type Frame
New Construction No
Schools
High Schools North Medford High
Others
Senior Community No
Tax ID 10348468
Security Features Carbon Monoxide Detector(s),Smoke Detector(s)
Acceptable Financing Cash, Conventional, FHA, VA Loan
Listing Terms Cash, Conventional, FHA, VA Loan
Special Listing Condition Standard
Read Less
Want to know what your home might be worth? Contact us for a FREE valuation!

Our team is ready to help you sell your home for the highest possible price ASAP






