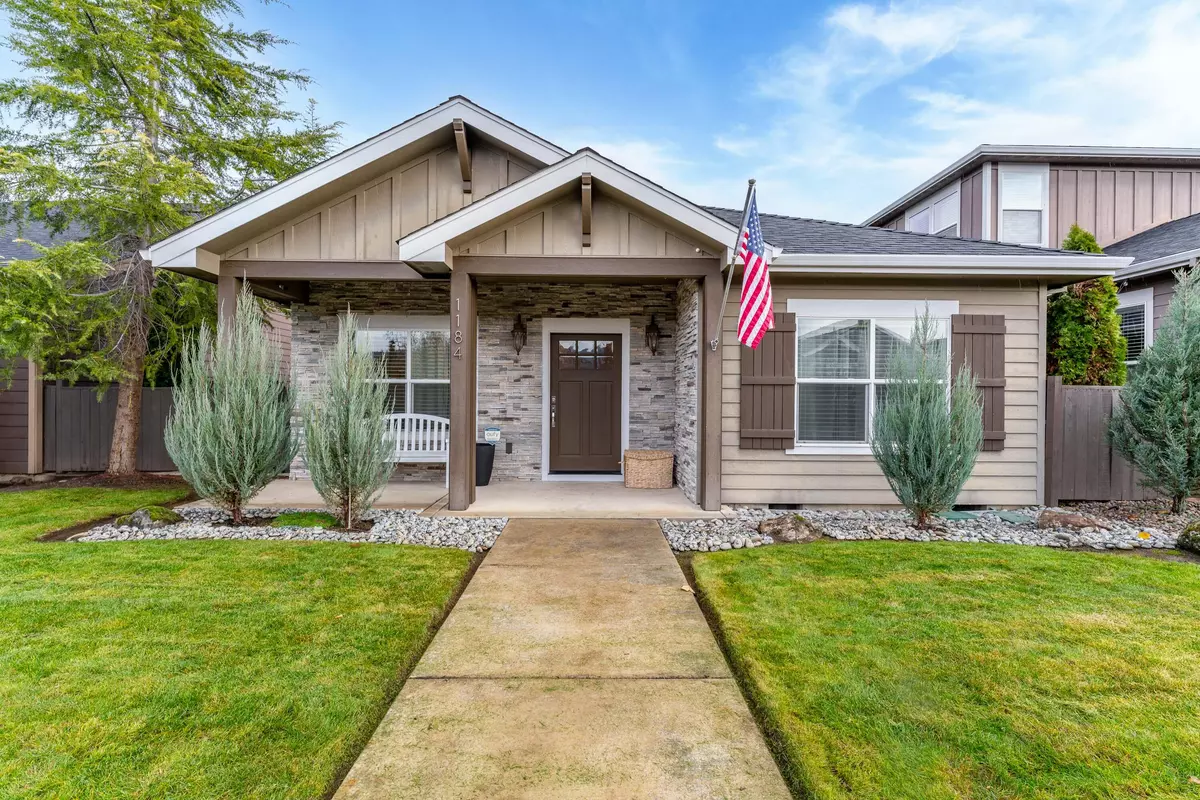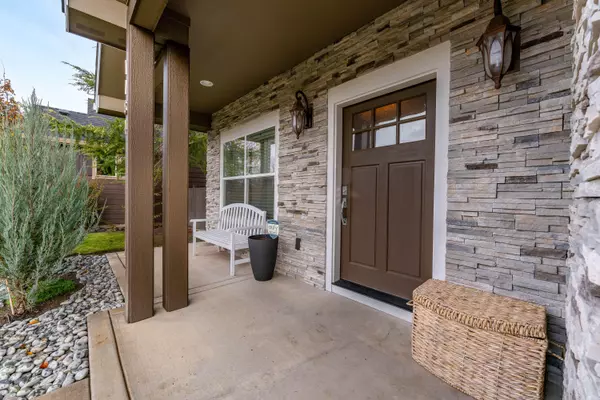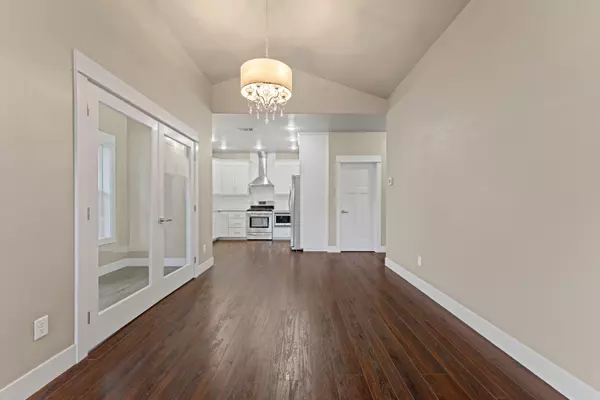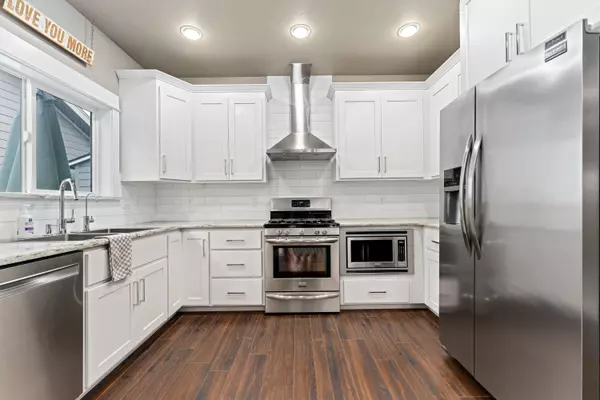$425,000
$415,000
2.4%For more information regarding the value of a property, please contact us for a free consultation.
1184 Boulder Ridge ST Central Point, OR 97502
2 Beds
2 Baths
1,335 SqFt
Key Details
Sold Price $425,000
Property Type Single Family Home
Sub Type Single Family Residence
Listing Status Sold
Purchase Type For Sale
Square Footage 1,335 sqft
Price per Sqft $318
Subdivision Twin Creeks Crossing Phase Ii
MLS Listing ID 220193538
Sold Date 01/31/25
Style Northwest
Bedrooms 2
Full Baths 2
HOA Fees $105
Year Built 2015
Annual Tax Amount $4,213
Lot Size 5,227 Sqft
Acres 0.12
Lot Dimensions 0.12
Property Description
Sophisticated and comfortable in Twin Creeks! Close to all services, walk to dinner, parks & located within a beautiful community with open spaces & treelined streets. This single level home has many upgrades the most discriminating of buyers will appreciate! Classic LVP & tile flooring with beautifully upgraded lighting throughout. The open floor plan is inviting with a wonderfully upgraded cook's kitchen with gas range, all top-of-line appliances & granite counters. Central vac, whole house water filtration with reverse osmosis on the kitchen sink. Glass French doors to the bright and sunny office or sitting room. Both bedrooms have walk-in closets with custom closet packs in both bedrooms. Tall ceilings throughout enhance this beautiful space.....it's a feast for the senses. Eufy security system included. Small side yard with garden boxes & shed. Come take a look!
Location
State OR
County Jackson
Community Twin Creeks Crossing Phase Ii
Direction Hwy 99, north of Crater High, left on Twin Creeks Crossing, then right onto Boulder Ridge to address on right.
Rooms
Basement None
Interior
Interior Features Built-in Features, Ceiling Fan(s), Central Vacuum, Double Vanity, Enclosed Toilet(s), Granite Counters, Linen Closet, Open Floorplan, Primary Downstairs, Shower/Tub Combo, Tile Shower, Vaulted Ceiling(s), Walk-In Closet(s)
Heating Electric, Heat Pump
Cooling Central Air, Heat Pump
Window Features Double Pane Windows,Vinyl Frames
Exterior
Exterior Feature Patio
Parking Features Alley Access, Attached, Concrete, Driveway, Garage Door Opener, On Street
Garage Spaces 2.0
Community Features Park, Pickleball Court(s), Playground, Sport Court, Trail(s)
Amenities Available Park, Pickleball Court(s), Playground, Restaurant, Sport Court
Roof Type Composition
Total Parking Spaces 2
Garage Yes
Building
Lot Description Fenced, Landscaped, Level, Sprinkler Timer(s), Sprinklers In Front, Sprinklers In Rear
Entry Level One
Foundation Concrete Perimeter
Water Public
Architectural Style Northwest
Structure Type Frame
New Construction No
Schools
High Schools Crater High
Others
Senior Community No
Tax ID 10986384
Security Features Carbon Monoxide Detector(s),Smoke Detector(s)
Acceptable Financing Cash, Conventional, FHA, VA Loan
Listing Terms Cash, Conventional, FHA, VA Loan
Special Listing Condition Standard
Read Less
Want to know what your home might be worth? Contact us for a FREE valuation!

Our team is ready to help you sell your home for the highest possible price ASAP






