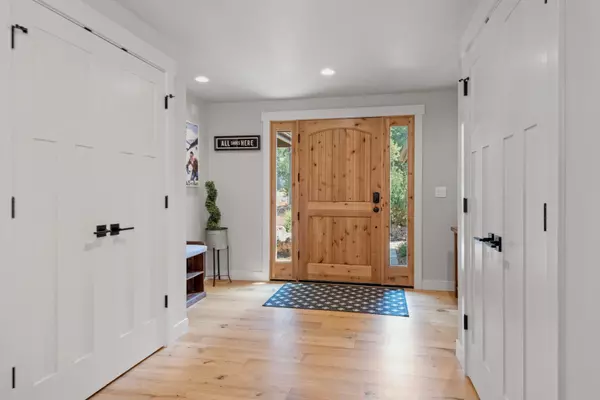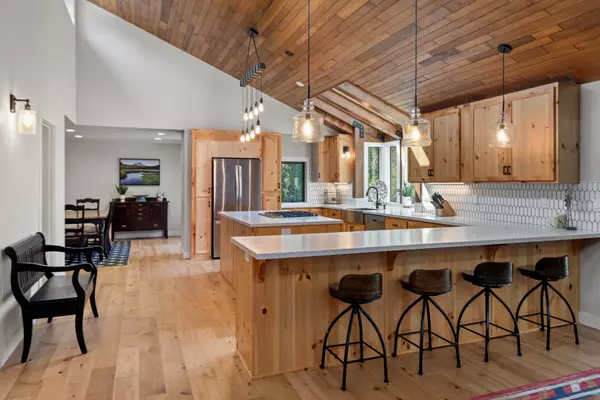$1,600,000
$1,599,000
0.1%For more information regarding the value of a property, please contact us for a free consultation.
17798 Big Leaf LN Sunriver, OR 97707
4 Beds
4 Baths
2,897 SqFt
Key Details
Sold Price $1,600,000
Property Type Single Family Home
Sub Type Single Family Residence
Listing Status Sold
Purchase Type For Sale
Square Footage 2,897 sqft
Price per Sqft $552
Subdivision Fairway Crest Village
MLS Listing ID 220189489
Sold Date 01/31/25
Style Contemporary
Bedrooms 4
Full Baths 3
Half Baths 1
HOA Fees $165
Year Built 1981
Annual Tax Amount $9,427
Lot Size 0.270 Acres
Acres 0.27
Lot Dimensions 0.27
Property Description
Experience the charm of a remarkable home situated in a one-of-a-kind location, nestled behind the tee box of the 18th hole on The Woodlands Golf Course. Expansive views of the 18th fairway plus filtered views of the lake-encircled green of the 17th hole. Originally a classic 80's Sunriver home, this home has undergone complete renovation, taken down to the studs and elegantly reimagined into a truly unique dwelling. The living space features soaring ceilings adorned with clerestory windows, which bathe the interior in natural light. An expansive back paver patio provides ample room for gatherings and relaxation. This home boasts 2 suites, a children's bunk room, and an additional guest bedroom, providing abundant sleeping accommodations for all. Highlights include new hardwood flooring, fiberglass windows, quartz countertops, and stainless-steel appliances, with all renovations completed in April 2023. This is a truly exceptional opportunity that must be seen to be fully appreciated!
Location
State OR
County Deschutes
Community Fairway Crest Village
Direction Cottonwood to Big Leaf
Rooms
Basement None
Interior
Interior Features Breakfast Bar, Double Vanity, Enclosed Toilet(s), Kitchen Island, Open Floorplan, Pantry, Solid Surface Counters, Tile Counters, Tile Shower, Vaulted Ceiling(s), Walk-In Closet(s)
Heating Forced Air, Natural Gas
Cooling Central Air
Fireplaces Type Living Room, Wood Burning
Fireplace Yes
Window Features Double Pane Windows
Exterior
Exterior Feature Patio
Parking Features Asphalt, Driveway, Electric Vehicle Charging Station(s), Garage Door Opener
Garage Spaces 2.0
Community Features Park, Pickleball Court(s), Playground, Short Term Rentals Allowed, Tennis Court(s), Trail(s)
Amenities Available Clubhouse, Fitness Center, Marina, Park, Pickleball Court(s), Playground, Pool, Resort Community, RV/Boat Storage, Sewer, Snow Removal, Stable(s), Tennis Court(s), Trail(s)
Roof Type Composition
Total Parking Spaces 2
Garage Yes
Building
Lot Description On Golf Course, Sprinklers In Front, Sprinklers In Rear
Entry Level Multi/Split
Foundation Stemwall
Water Public
Architectural Style Contemporary
Structure Type Frame
New Construction No
Schools
High Schools Caldera High
Others
Senior Community No
Tax ID 159718
Security Features Carbon Monoxide Detector(s),Smoke Detector(s)
Acceptable Financing Cash, Conventional, FHA, FMHA
Listing Terms Cash, Conventional, FHA, FMHA
Special Listing Condition Standard
Read Less
Want to know what your home might be worth? Contact us for a FREE valuation!

Our team is ready to help you sell your home for the highest possible price ASAP






