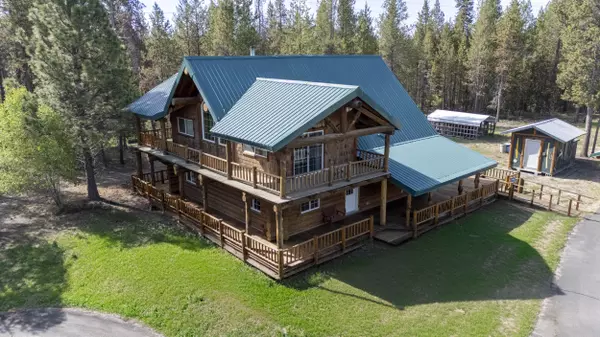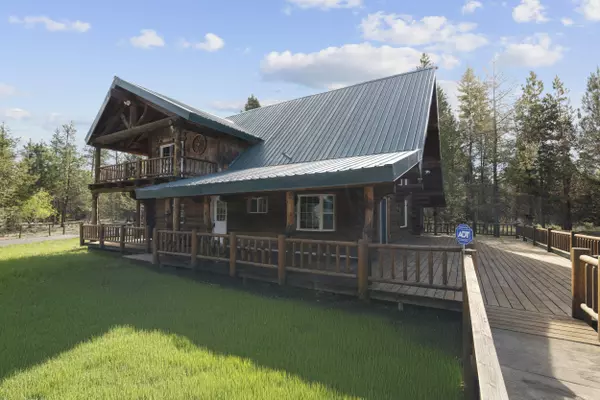$600,000
$589,900
1.7%For more information regarding the value of a property, please contact us for a free consultation.
149204 Hwy 97 La Pine, OR 97739
3 Beds
2 Baths
1,581 SqFt
Key Details
Sold Price $600,000
Property Type Single Family Home
Sub Type Single Family Residence
Listing Status Sold
Purchase Type For Sale
Square Footage 1,581 sqft
Price per Sqft $379
MLS Listing ID 220184665
Sold Date 01/24/25
Style Log
Bedrooms 3
Full Baths 2
Year Built 2002
Annual Tax Amount $2,512
Lot Size 7.610 Acres
Acres 7.61
Lot Dimensions 7.61
Property Sub-Type Single Family Residence
Property Description
Bring in 2025 with a $5000 credit towards Buyers Closing Costs, good thru January 5, 2025. Discover the perfect blend of rustic charm and modern comfort in this beautiful log cabin built in 2002 with 1581 sq ft., on 7.61 acres. This impressive property features a wrap-around partially covered deck with an additional deck off the primary bedroom upstairs. The spacious Living Room features ample natural light through large windows and a stunning hearth for the certified wood stove. A sliding door conveniently connects the kitchen and dining area to the deck, and an entry side door provides access to the laundry room. Additionally, the property includes a detached double car garage with attached carport, a workshop area and a covered carport. Don't miss the metal covered 24x30 RV Storage, Storage Building, along with the extra space for RV Parking, complete with electric and sewer hookup.
Location
State OR
County Klamath
Direction South on Hwy 97 from LaPine, Right on Driveway across from Michael, follow in cross bridge and stay to left, first home on left.
Rooms
Basement None
Interior
Interior Features Ceiling Fan(s), Double Vanity, Fiberglass Stall Shower, Jetted Tub, Laminate Counters, Soaking Tub, Solid Surface Counters, Vaulted Ceiling(s)
Heating Electric, Forced Air, Free-Standing, Wood
Cooling None
Window Features Bay Window(s),Double Pane Windows,Vinyl Frames
Exterior
Exterior Feature Deck, RV Dump, RV Hookup
Parking Features Detached, Detached Carport, Driveway, Garage Door Opener, Gravel, RV Access/Parking, Workshop in Garage
Garage Spaces 2.0
Roof Type Metal
Accessibility Accessible Approach with Ramp
Total Parking Spaces 2
Garage Yes
Building
Lot Description Landscaped, Wooded
Entry Level Two
Foundation Stemwall
Water Well
Architectural Style Log
Structure Type Log
New Construction No
Schools
High Schools Gilchrist Jr/Sr High
Others
Senior Community No
Tax ID 134937
Security Features Carbon Monoxide Detector(s),Smoke Detector(s)
Acceptable Financing Cash, Conventional, FHA, VA Loan
Listing Terms Cash, Conventional, FHA, VA Loan
Special Listing Condition Probate Listing
Read Less
Want to know what your home might be worth? Contact us for a FREE valuation!

Our team is ready to help you sell your home for the highest possible price ASAP






