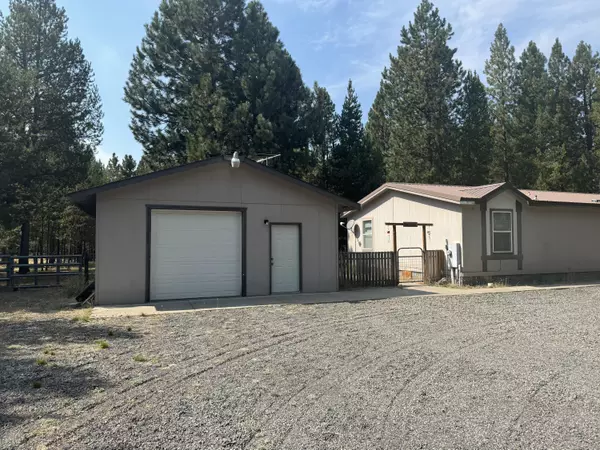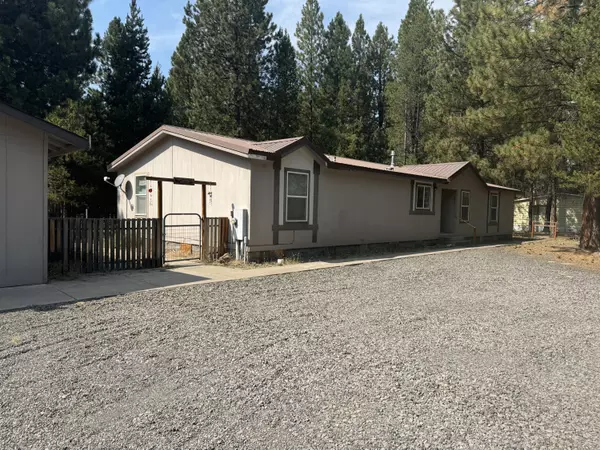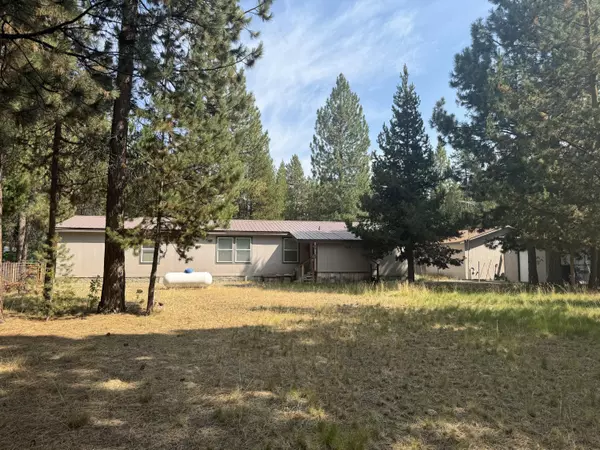$350,000
$389,900
10.2%For more information regarding the value of a property, please contact us for a free consultation.
148728 Snuffy DR La Pine, OR 97739
3 Beds
2 Baths
1,942 SqFt
Key Details
Sold Price $350,000
Property Type Manufactured Home
Sub Type Manufactured On Land
Listing Status Sold
Purchase Type For Sale
Square Footage 1,942 sqft
Price per Sqft $180
Subdivision River Pine Estates
MLS Listing ID 220189473
Sold Date 01/24/25
Style Ranch
Bedrooms 3
Full Baths 2
Year Built 2003
Annual Tax Amount $1,924
Lot Size 1.010 Acres
Acres 1.01
Lot Dimensions 1.01
Property Sub-Type Manufactured On Land
Property Description
This well maintained manufactured home, constructed in 2003, radiates confidence with its 1942 sq ft on 1.01 acres of land. Boasting 3 bedrooms and 2 baths, the primary bedroom and bath are strategically positioned off the family room. The primary bath with its spacious walk-in shower, inviting soaking tub, and a double sink vanity. The home further impresses with a well-appointed living room, dining area, and a generously sized kitchen featuring abundant cabinetry. Additionally, it includes a utility room with an enclosed back porch. The two supplementary bedrooms, located on the opposite end of the home, share a full bathroom with a shower tub surround. Adding to the property, it features a detached double car garage, a spacious back patio, and sidewalks seamlessly connecting the garage to the home.
Location
State OR
County Klamath
Community River Pine Estates
Direction South on Hwy 97 from La Pine to Hackett Dr, turn right. Follow to the end turn left on Snuffy, Home is second one on right.
Rooms
Basement None
Interior
Interior Features Breakfast Bar, Ceiling Fan(s), Double Vanity, Fiberglass Stall Shower, Kitchen Island, Linen Closet, Pantry, Primary Downstairs, Shower/Tub Combo, Soaking Tub, Tile Counters, Vaulted Ceiling(s), Walk-In Closet(s)
Heating Electric, Forced Air, Heat Pump, Propane
Cooling Central Air, Heat Pump
Fireplaces Type Propane
Fireplace Yes
Window Features Double Pane Windows,ENERGY STAR Qualified Windows,Vinyl Frames
Exterior
Exterior Feature Patio, RV Hookup
Parking Features Detached, Driveway, Garage Door Opener, Gravel, RV Access/Parking
Garage Spaces 2.0
Roof Type Metal
Total Parking Spaces 2
Garage Yes
Building
Entry Level One
Foundation Pillar/Post/Pier
Builder Name Palm Harbor
Water Well
Architectural Style Ranch
Structure Type Manufactured House
New Construction No
Schools
High Schools Gilchrist Jr/Sr High
Others
Senior Community No
Tax ID 132528
Acceptable Financing Cash, Conventional, FHA, VA Loan
Listing Terms Cash, Conventional, FHA, VA Loan
Special Listing Condition Standard
Read Less
Want to know what your home might be worth? Contact us for a FREE valuation!

Our team is ready to help you sell your home for the highest possible price ASAP






