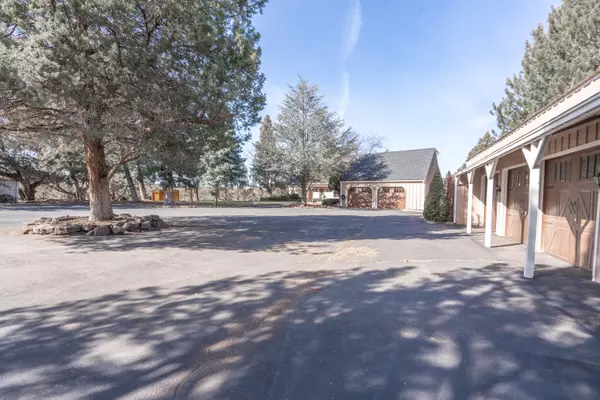$1,200,000
$1,450,000
17.2%For more information regarding the value of a property, please contact us for a free consultation.
7265 Falcon Crest DR Redmond, OR 97756
5 Beds
5 Baths
5,193 SqFt
Key Details
Sold Price $1,200,000
Property Type Single Family Home
Sub Type Single Family Residence
Listing Status Sold
Purchase Type For Sale
Square Footage 5,193 sqft
Price per Sqft $231
Subdivision Eagle Crest
MLS Listing ID 220178469
Sold Date 01/24/25
Style Other
Bedrooms 5
Full Baths 4
Half Baths 1
Year Built 1974
Annual Tax Amount $13,598
Lot Size 3.830 Acres
Acres 3.83
Lot Dimensions 3.83
Property Sub-Type Single Family Residence
Property Description
One-in-a-million property on canyon rim w/breathtaking views of the Deschutes River! Beautiful custom home w/5 large bedrooms & 4 bathrooms plus bonus room in the finished basement ideal for multigenerational living or entertaining. There's also a theater & wine cellar or gaming room for more flex space - ample storage throughout! Spacious kitchen has been updated w/custom glass built-ins plus 2 subzero fridges. Additional interior features include formal dining room, built-in entertainment bar, spacious office, built-in spa room, 4 gas fireplaces, heat pump plus huge primary suite is on the main level. Exterior features include multi-level decks, a gazebo, 2 water features plus tons of space for toys w/an attached oversized 2-car garage as well as a detached 4-car garage w/workshop. Ample privacy w/private drive & gate; property borders 2 sides of Eagle Crest golf course overlooking Deschutes River. 1-week deeded timeshare included to use Eagle Crest amenities; no HOA dues or fees.
Location
State OR
County Deschutes
Community Eagle Crest
Rooms
Basement Finished, Full
Interior
Interior Features Breakfast Bar, Built-in Features, Ceiling Fan(s), Double Vanity, In-Law Floorplan, Kitchen Island, Primary Downstairs, Shower/Tub Combo, Spa/Hot Tub, Stone Counters, Vaulted Ceiling(s), Walk-In Closet(s), Wet Bar
Heating Forced Air, Heat Pump, Propane
Cooling Heat Pump
Fireplaces Type Family Room, Living Room, Office, Propane
Fireplace Yes
Exterior
Exterior Feature Deck, Patio
Parking Features Attached, Detached, Driveway, Garage Door Opener
Garage Spaces 6.0
Roof Type Composition
Total Parking Spaces 6
Garage Yes
Building
Lot Description Landscaped, Level, Native Plants, Sprinkler Timer(s), Sprinklers In Front, Sprinklers In Rear
Entry Level Two
Foundation Stemwall
Water Private, Public
Architectural Style Other
Structure Type Frame
New Construction No
Schools
High Schools Ridgeview High
Others
Senior Community No
Tax ID 168671
Security Features Smoke Detector(s)
Acceptable Financing Cash, Conventional
Listing Terms Cash, Conventional
Special Listing Condition Standard
Read Less
Want to know what your home might be worth? Contact us for a FREE valuation!

Our team is ready to help you sell your home for the highest possible price ASAP






