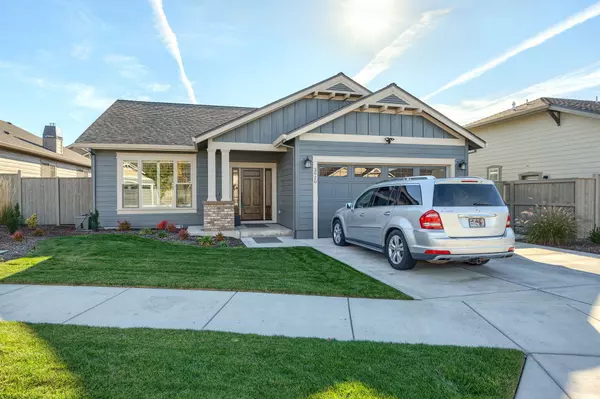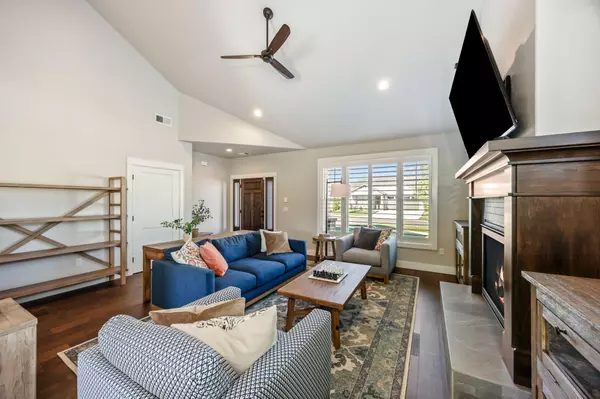$550,000
$559,500
1.7%For more information regarding the value of a property, please contact us for a free consultation.
3920 Arizona DR Medford, OR 97504
3 Beds
2 Baths
1,558 SqFt
Key Details
Sold Price $550,000
Property Type Single Family Home
Sub Type Single Family Residence
Listing Status Sold
Purchase Type For Sale
Square Footage 1,558 sqft
Price per Sqft $353
Subdivision Middlefork Creek
MLS Listing ID 220192580
Sold Date 01/21/25
Style Craftsman
Bedrooms 3
Full Baths 2
Year Built 2022
Annual Tax Amount $4,725
Lot Size 5,227 Sqft
Acres 0.12
Lot Dimensions 0.12
Property Sub-Type Single Family Residence
Property Description
Welcome to your private oasis in one of East Medford's most desirable new developments. This lightly lived in, 2022 built craftsman home by Mahar Homes, Inc. includes a dream backyard! Relax in your top-of-the-line Bullfrog swim spa, or entertain in the fully equipped exterior kitchen featuring a plumbed in gas BBQ with pavers leading to the stylish raised garden beds. The expertly designed landscaping makes the backyard feel like a secluded retreat! Inside, the home is equally impressive, boasting vaulted ceilings, elegant plantation shutters and hardwood flooring. This home feels bright, spacious, and inviting. The kitchen features quartz countertops, tile backsplash and SS appliances. In addition to it's luxurious interior, the garage is also thoughtfully upgraded with custom flooring and built-in cabinets providing plenty of storage and workspace. Enjoy peace of mind with your Ring alarm and the added comfort of an Earth Advantage Certified home for reduced energy costs.
Location
State OR
County Jackson
Community Middlefork Creek
Direction From N. Phoenix Road, East on Juanipero which merges into Coal Mine Road. Left on Stanford. Right on Arizona Drive.
Interior
Interior Features Ceiling Fan(s), Double Vanity, Linen Closet, Open Floorplan, Primary Downstairs, Solid Surface Counters, Tile Shower, Vaulted Ceiling(s), Walk-In Closet(s)
Heating ENERGY STAR Qualified Equipment, Forced Air, Natural Gas
Cooling Central Air, ENERGY STAR Qualified Equipment
Fireplaces Type Gas, Great Room
Fireplace Yes
Window Features Double Pane Windows,ENERGY STAR Qualified Windows,Vinyl Frames
Exterior
Exterior Feature Built-in Barbecue, Outdoor Kitchen, Patio, Spa/Hot Tub
Parking Features Attached, Garage Door Opener
Garage Spaces 2.0
Roof Type Composition
Total Parking Spaces 2
Garage Yes
Building
Lot Description Fenced, Landscaped, Level, Sprinkler Timer(s), Sprinklers In Front, Sprinklers In Rear
Entry Level One
Foundation Concrete Perimeter
Builder Name Mahar Homes, Inc.
Water Public
Architectural Style Craftsman
Structure Type Frame
New Construction No
Schools
High Schools Phoenix High
Others
Senior Community No
Tax ID 11010016
Security Features Carbon Monoxide Detector(s),Smoke Detector(s)
Acceptable Financing Cash, Conventional, VA Loan
Listing Terms Cash, Conventional, VA Loan
Special Listing Condition Standard
Read Less
Want to know what your home might be worth? Contact us for a FREE valuation!

Our team is ready to help you sell your home for the highest possible price ASAP






