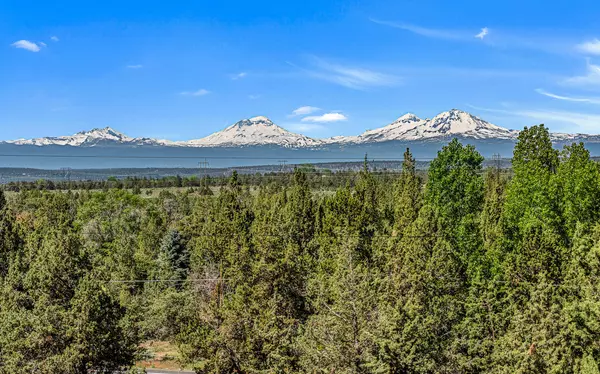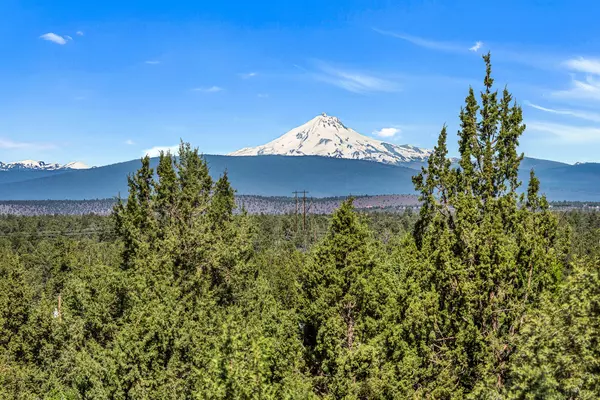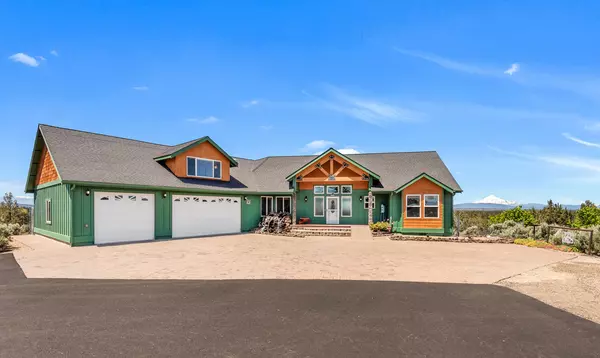$1,100,000
$1,299,000
15.3%For more information regarding the value of a property, please contact us for a free consultation.
6810 Northwest WAY Terrebonne, OR 97760
4 Beds
3 Baths
3,509 SqFt
Key Details
Sold Price $1,100,000
Property Type Single Family Home
Sub Type Single Family Residence
Listing Status Sold
Purchase Type For Sale
Square Footage 3,509 sqft
Price per Sqft $313
MLS Listing ID 220191197
Sold Date 01/17/25
Style Ranch
Bedrooms 4
Full Baths 2
Half Baths 1
Year Built 2006
Annual Tax Amount $6,197
Lot Size 6.810 Acres
Acres 6.81
Lot Dimensions 6.81
Property Sub-Type Single Family Residence
Property Description
Just inside the Terrebonne city limit & 8 minutes to downtown Redmond. This property offers breathtaking panoramic views of the Ten Peaks Cascade Range, from Mt. Bachelor to Mt. Hood and is priced well under Appraised value from May, 2024! Sitting on 6.81-acres it includes 2.95 acres of COI underground irrigation for lush landscaping, garden areas & fields. The home is designed to highlight the breathtaking views with large windows in the great room, soaring wood-beamed ceilings and a cozy propane fireplace. The main level features a luxurious primary suite with a fireplace, a spa-like bathroom and a walk-in closet. Two additional bedrooms share a dual bath, plus there's an office or optional fourth bedroom. A large bonus room upstairs is perfect for entertaining. There is a 2,240 square foot shop with concrete floors, a 14' RV door, hookups & workshop. Solar panels on the shop roof power the entire property. Outside, enjoy beautiful landscaping, water features & stunning Mtn. Views!
Location
State OR
County Deschutes
Rooms
Basement None
Interior
Interior Features Breakfast Bar, Built-in Features, Ceiling Fan(s), Double Vanity, Enclosed Toilet(s), Fiberglass Stall Shower, Granite Counters, Jetted Tub, Linen Closet, Open Floorplan, Pantry, Primary Downstairs, Shower/Tub Combo, Soaking Tub, Solar Tube(s), Tile Counters, Tile Shower, Vaulted Ceiling(s), Walk-In Closet(s)
Heating Forced Air, Heat Pump, Hot Water, Propane, Solar, Zoned
Cooling Central Air, Heat Pump, Zoned
Fireplaces Type Great Room, Primary Bedroom, Propane
Fireplace Yes
Window Features Double Pane Windows,Vinyl Frames
Exterior
Exterior Feature Deck, RV Dump, RV Hookup
Parking Features Driveway, Garage Door Opener, Gated, RV Access/Parking, RV Garage, Other
Garage Spaces 3.0
Roof Type Composition
Accessibility Accessible Approach with Ramp
Total Parking Spaces 3
Garage Yes
Building
Lot Description Drip System, Fenced, Garden, Landscaped, Native Plants, Pasture, Sprinkler Timer(s), Sprinklers In Front, Sprinklers In Rear
Entry Level Two
Foundation Stemwall
Water Cistern, Well
Architectural Style Ranch
Structure Type Frame
New Construction No
Schools
High Schools Redmond High
Others
Senior Community No
Tax ID 128146
Security Features Carbon Monoxide Detector(s),Smoke Detector(s)
Acceptable Financing Cash, Conventional, FHA
Listing Terms Cash, Conventional, FHA
Special Listing Condition Standard
Read Less
Want to know what your home might be worth? Contact us for a FREE valuation!

Our team is ready to help you sell your home for the highest possible price ASAP






