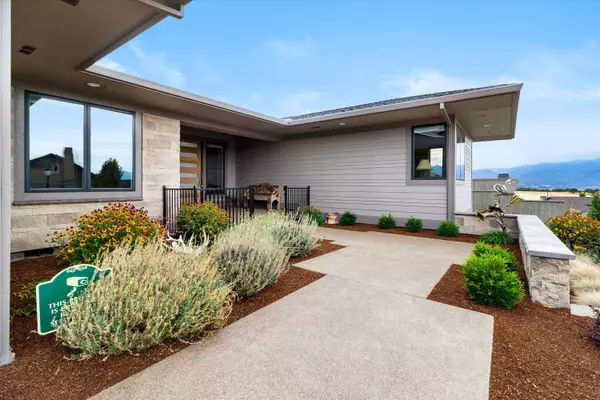$1,110,000
$1,125,000
1.3%For more information regarding the value of a property, please contact us for a free consultation.
527 Waterstone DR Medford, OR 97504
4 Beds
2 Baths
2,965 SqFt
Key Details
Sold Price $1,110,000
Property Type Single Family Home
Sub Type Single Family Residence
Listing Status Sold
Purchase Type For Sale
Square Footage 2,965 sqft
Price per Sqft $374
Subdivision Summerfield Subdivision
MLS Listing ID 220193116
Sold Date 01/17/25
Style Prairie
Bedrooms 4
Full Baths 2
Year Built 2022
Annual Tax Amount $10,080
Lot Size 0.280 Acres
Acres 0.28
Lot Dimensions 0.28
Property Sub-Type Single Family Residence
Property Description
Welcome to this sophisticated, contemporary residence w/ a vibrant, artistic flair located in the desirable Summerfield Subdivision. As you step inside this beautiful home, you're greeted by the stunning modern design elements, creating a space that is both unique & inviting. Newly built in 2022, this meticulously cared for 2,965 SF home features an expansive great room w/ fireplace, plank wood flooring, 10-13ft ceilings & windows that flood the interior w/ natural light. The heart of the home features an expansive kitchen, abundance of cabinetry, lg center island, stainless steel appliances, pantry & wet bar. Relax in the elegant primary suite and spa-like bath, with spacious closet. Outdoor living boasts a covered patio inviting you to unwind & soak in the tranquility and MT Views. Additional features: Split floor plan, custom window treatments, central vacuum system, tankless water HTR, over size 3 car garage,100ft extra wide lot & Earth Advantage Certified. An absolute must-see!
Location
State OR
County Jackson
Community Summerfield Subdivision
Direction Calle Vista (East), Right on Waterstone. Home on the Eastside of the street.
Interior
Interior Features Built-in Features, Ceiling Fan(s), Central Vacuum, Kitchen Island, Open Floorplan, Pantry, Solid Surface Counters, Vaulted Ceiling(s), Walk-In Closet(s)
Heating Free-Standing, Natural Gas
Cooling Central Air, ENERGY STAR Qualified Equipment
Fireplaces Type Gas, Great Room
Fireplace Yes
Window Features Double Pane Windows,Vinyl Frames
Exterior
Exterior Feature Patio
Parking Features Attached, Garage Door Opener
Garage Spaces 3.0
Community Features Park, Pickleball Court(s), Playground
Roof Type Composition
Total Parking Spaces 3
Garage Yes
Building
Lot Description Fenced, Landscaped, Level, Sprinkler Timer(s)
Entry Level One
Foundation Concrete Perimeter
Builder Name Mahar Homes
Water Public
Architectural Style Prairie
Structure Type Frame
New Construction No
Schools
High Schools South Medford High
Others
Senior Community No
Tax ID 11007598
Security Features Carbon Monoxide Detector(s),Smoke Detector(s)
Acceptable Financing Cash, Conventional
Listing Terms Cash, Conventional
Special Listing Condition Standard
Read Less
Want to know what your home might be worth? Contact us for a FREE valuation!

Our team is ready to help you sell your home for the highest possible price ASAP






