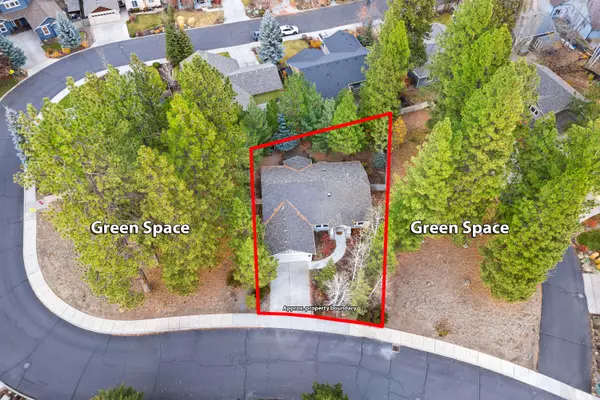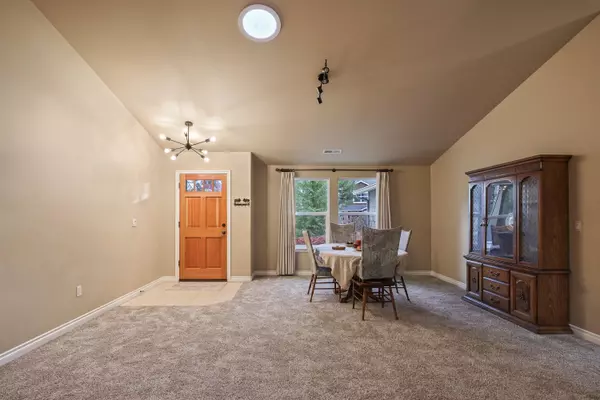$669,000
$679,000
1.5%For more information regarding the value of a property, please contact us for a free consultation.
19476 Fishhawk LOOP Bend, OR 97702
3 Beds
2 Baths
1,644 SqFt
Key Details
Sold Price $669,000
Property Type Single Family Home
Sub Type Single Family Residence
Listing Status Sold
Purchase Type For Sale
Square Footage 1,644 sqft
Price per Sqft $406
Subdivision River Rim
MLS Listing ID 220189538
Sold Date 01/09/25
Style Craftsman
Bedrooms 3
Full Baths 2
HOA Fees $247
Year Built 2004
Annual Tax Amount $4,088
Lot Size 7,405 Sqft
Acres 0.17
Lot Dimensions 0.17
Property Description
AWESOME New Price Tune-Up! Experience the charm of this inviting single-level home in SW Bend's desirable River Rim neighborhood, offering exceptional privacy. Nestled between two expansive HOA common area open spaces, this property features a beautifully landscaped front yard & a fenced backyard that feels like your own private forest sanctuary, complete w/ a 12x14 deck & tranquil fountain. The kitchen boasts tile counters & floors, stainless steel appliances, & refrigerator. The floor plan includes a spacious master suite w/ a dual vanity, walk-in closet & excellent separation from the 2 guest bedS. Additional features include vaulted ceilings, pantry, 2 car garage. Special New Features: HVAC, Water Heater, Gas Range/Oven & Carpet. Conveniently located in SW Bend near Brookswood Plaza w/ Grocery store (CE Lovejoys), Restaurants, & More & just a short walk to Wildflower Park, the Deschutes River Trail (hiking, wildlife viewing, fishing), Sunset Hill, & Elk Meadow Elem
Location
State OR
County Deschutes
Community River Rim
Interior
Interior Features Ceiling Fan(s), Double Vanity, Fiberglass Stall Shower, Linen Closet, Open Floorplan, Pantry, Primary Downstairs, Shower/Tub Combo, Tile Counters, Vaulted Ceiling(s), Walk-In Closet(s), Wired for Sound
Heating Forced Air, Natural Gas
Cooling Wall/Window Unit(s)
Fireplaces Type Family Room, Gas
Fireplace Yes
Window Features Double Pane Windows
Exterior
Exterior Feature Deck, Patio
Parking Features Attached, Concrete, Driveway, Garage Door Opener
Garage Spaces 2.0
Community Features Gas Available, Park, Playground, Trail(s)
Amenities Available Landscaping, Park, Playground, Snow Removal, Trail(s)
Roof Type Composition
Accessibility Grip-Accessible Features
Total Parking Spaces 2
Garage Yes
Building
Lot Description Corner Lot, Fenced, Landscaped, Native Plants, Wooded
Entry Level One
Foundation Stemwall
Water Private
Architectural Style Craftsman
Structure Type Frame
New Construction No
Schools
High Schools Caldera High
Others
Senior Community No
Tax ID 207755
Security Features Carbon Monoxide Detector(s),Smoke Detector(s)
Acceptable Financing Cash, Conventional, FHA, FMHA, USDA Loan, VA Loan
Listing Terms Cash, Conventional, FHA, FMHA, USDA Loan, VA Loan
Special Listing Condition Standard
Read Less
Want to know what your home might be worth? Contact us for a FREE valuation!

Our team is ready to help you sell your home for the highest possible price ASAP






