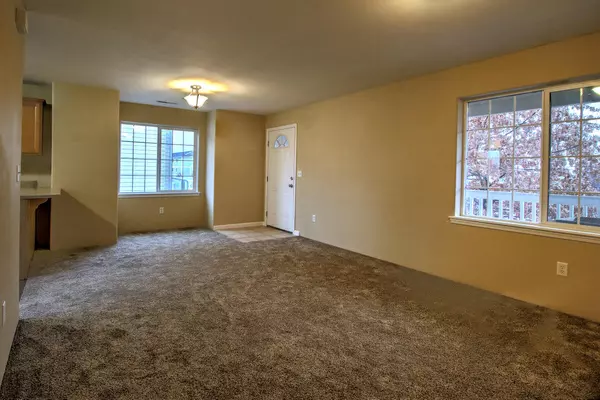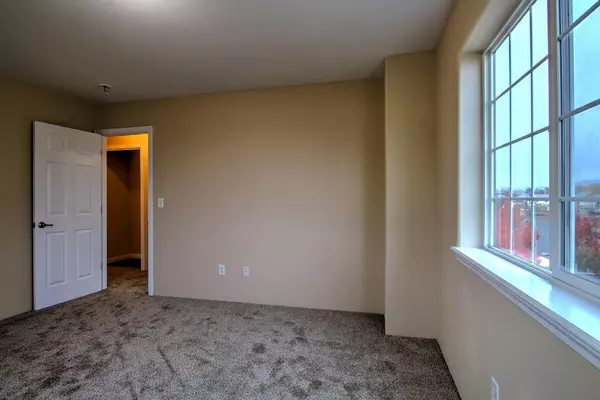$245,000
$269,900
9.2%For more information regarding the value of a property, please contact us for a free consultation.
7840 Jacqueline WAY White City, OR 97503
3 Beds
3 Baths
1,300 SqFt
Key Details
Sold Price $245,000
Property Type Single Family Home
Sub Type Single Family Residence
Listing Status Sold
Purchase Type For Sale
Square Footage 1,300 sqft
Price per Sqft $188
Subdivision Jacqueline Estates Phase 1
MLS Listing ID 220193138
Sold Date 01/07/25
Style Northwest
Bedrooms 3
Full Baths 2
Half Baths 1
HOA Fees $110
Year Built 2005
Annual Tax Amount $1,836
Lot Size 1,306 Sqft
Acres 0.03
Lot Dimensions 0.03
Property Sub-Type Single Family Residence
Property Description
Move in ready !!!! Super well maintained home in established area of homes- good location close to schools, shopping, medical offices, and park. Home features 3
bedrooms 2 and a half baths, end unit with lots of windows and plenty of light, back deck with views, front patio/deck, finished garage, new flooring, large family room and
kitchen, enclosed yard, large kitchen, well designed floor plan, and more. Your home is available now - super easy living and move in ready in time for the New Year !
Location
State OR
County Jackson
Community Jacqueline Estates Phase 1
Direction Antelope Road East from Hwy 62 Left on 26th right on Ave C first left on Jacqueline home on right half way down the street - look for sign.
Rooms
Basement None
Interior
Interior Features Breakfast Bar, Fiberglass Stall Shower, Linen Closet, Shower/Tub Combo, Solid Surface Counters, Walk-In Closet(s)
Heating Forced Air, Natural Gas
Cooling Central Air, Heat Pump
Window Features Double Pane Windows,Vinyl Frames
Exterior
Exterior Feature Deck, Patio
Parking Features Asphalt, Attached, Concrete, Driveway, Garage Door Opener, On Street
Garage Spaces 1.0
Community Features Park, Playground
Amenities Available Other
Roof Type Composition
Total Parking Spaces 1
Garage Yes
Building
Lot Description Corner Lot, Drip System, Landscaped
Entry Level Three Or More
Foundation Slab
Water Public
Architectural Style Northwest
Structure Type Frame
New Construction No
Schools
High Schools Eagle Point High
Others
Senior Community No
Tax ID 10980941
Security Features Carbon Monoxide Detector(s),Smoke Detector(s)
Acceptable Financing Cash, Conventional, FHA, USDA Loan, VA Loan
Listing Terms Cash, Conventional, FHA, USDA Loan, VA Loan
Special Listing Condition Standard
Read Less
Want to know what your home might be worth? Contact us for a FREE valuation!

Our team is ready to help you sell your home for the highest possible price ASAP






