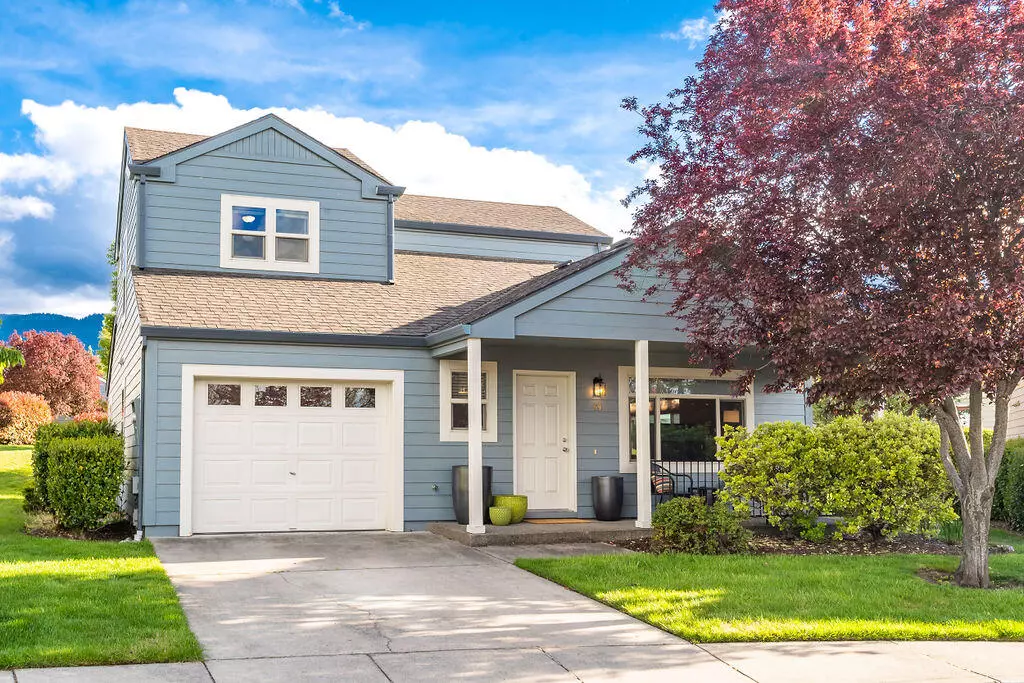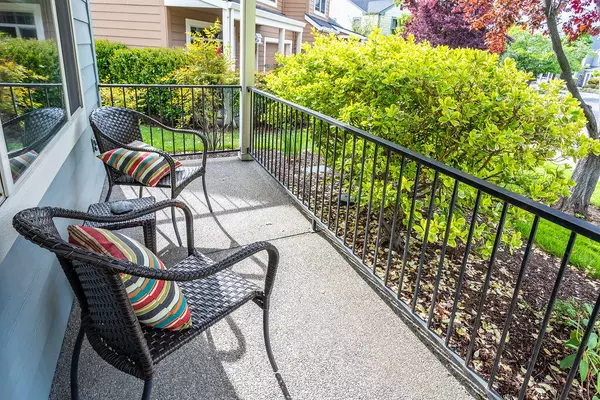$432,000
$432,000
For more information regarding the value of a property, please contact us for a free consultation.
69 Crocker ST Ashland, OR 97520
3 Beds
3 Baths
1,638 SqFt
Key Details
Sold Price $432,000
Property Type Single Family Home
Sub Type Single Family Residence
Listing Status Sold
Purchase Type For Sale
Square Footage 1,638 sqft
Price per Sqft $263
Subdivision Chautauqua Trace Phase 3
MLS Listing ID 220193147
Sold Date 12/31/24
Style Craftsman
Bedrooms 3
Full Baths 2
Half Baths 1
HOA Fees $158
Year Built 1999
Annual Tax Amount $4,207
Lot Size 2,613 Sqft
Acres 0.06
Lot Dimensions 0.06
Property Sub-Type Single Family Residence
Property Description
1 of only 3 detached homes in the desirable Chautauqua Trace community. You will love the feeling from the moment you enter. Open main living spaces with large windows fill the interior with natural light. This home is very inviting & comfortable. Spacious living room with cozy fireplace, open kitchen with large dining bar & open dining area creates a great floorplan for entertaining. Main level primary suite with walk-in closet & ensuite bath. The main level also features 1/2 bath and laundry room. 2 upper-level bedrooms & a bath offer flexibility for family, guests, or a home office. Beautifully landscaped yard opens to the expansive lush lawn areas that give this neighborhood such a great feeling. The private patio provides a serene retreat. Welcoming covered front porch is ideal for morning coffee. 1-car garage with ample storage. Located on a quiet, tree-lined street near parks, top schools, shopping, and the YMCA, this home offers the perfect blend of comfort and convenience.
Location
State OR
County Jackson
Community Chautauqua Trace Phase 3
Direction N. Main to Brook to Crocker St.
Rooms
Basement None
Interior
Interior Features Breakfast Bar, Enclosed Toilet(s), Fiberglass Stall Shower, Open Floorplan, Pantry, Primary Downstairs, Shower/Tub Combo, Solid Surface Counters, Walk-In Closet(s)
Heating Forced Air, Heat Pump, Natural Gas
Cooling Heat Pump
Fireplaces Type Gas
Fireplace Yes
Window Features Double Pane Windows,Vinyl Frames
Exterior
Exterior Feature Patio
Parking Features Attached, Concrete, Driveway, Garage Door Opener, On Street
Garage Spaces 1.0
Community Features Park
Amenities Available Park
Roof Type Composition
Total Parking Spaces 1
Garage Yes
Building
Lot Description Landscaped, Level, Sprinkler Timer(s), Sprinklers In Front, Sprinklers In Rear
Entry Level Two
Foundation Concrete Perimeter
Water Public
Architectural Style Craftsman
Structure Type Frame
New Construction No
Schools
High Schools Ashland High
Others
Senior Community No
Tax ID 10916731
Security Features Carbon Monoxide Detector(s),Smoke Detector(s)
Acceptable Financing Cash, Conventional, FHA, VA Loan
Listing Terms Cash, Conventional, FHA, VA Loan
Special Listing Condition Standard
Read Less
Want to know what your home might be worth? Contact us for a FREE valuation!

Our team is ready to help you sell your home for the highest possible price ASAP






