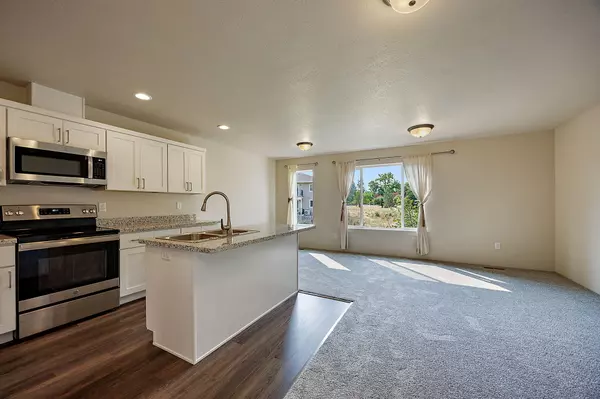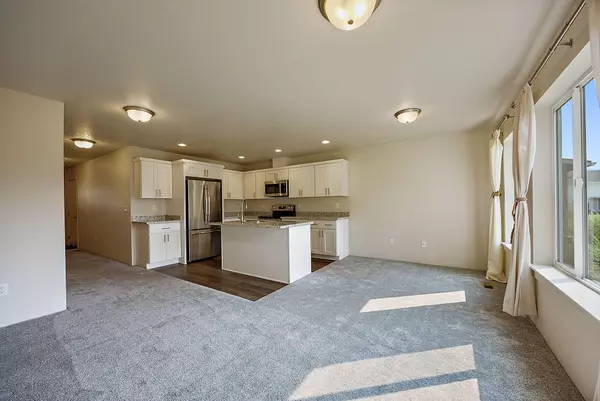$275,000
$275,000
For more information regarding the value of a property, please contact us for a free consultation.
265 Dano DR Phoenix, OR 97535
3 Beds
3 Baths
1,389 SqFt
Key Details
Sold Price $275,000
Property Type Townhouse
Sub Type Townhouse
Listing Status Sold
Purchase Type For Sale
Square Footage 1,389 sqft
Price per Sqft $197
Subdivision Park Rose Subdivision
MLS Listing ID 220191348
Sold Date 12/20/24
Style Traditional
Bedrooms 3
Full Baths 2
Half Baths 1
HOA Fees $125
Year Built 2022
Annual Tax Amount $3,312
Lot Size 871 Sqft
Acres 0.02
Lot Dimensions 0.02
Property Sub-Type Townhouse
Property Description
This clean and well-maintained Park Rose townhome is within close proximity to the heart of downtown Phoenix. Stunning natural light throughout. The kitchen is features laminate flooring, stainless steel appliances, granite counters, and island with seating. The adjacent great room provides views of the open common space and creek. Upstairs is the primary bedroom has an ensuite bath and walk-in closet. There are two additional nicely sized bedrooms, a laundry area, and full bathroom. This beautifully designed townhouse would be perfect for a new home buyer or an investor!
Location
State OR
County Jackson
Community Park Rose Subdivision
Direction From South Pacific Hwy, Right onto N Rose, Left onto Dano Drive
Interior
Interior Features Breakfast Bar, Granite Counters, Kitchen Island, Open Floorplan, Shower/Tub Combo, Vaulted Ceiling(s), Walk-In Closet(s)
Heating Forced Air, Natural Gas
Cooling Central Air, Heat Pump
Window Features Double Pane Windows,Vinyl Frames
Exterior
Parking Features Asphalt, Attached, Concrete, Driveway, Garage Door Opener
Garage Spaces 1.0
Community Features Park
Amenities Available Park
Roof Type Composition
Total Parking Spaces 1
Garage Yes
Building
Lot Description Level
Entry Level Two
Foundation Concrete Perimeter, Stemwall
Water Public
Architectural Style Traditional
Structure Type Frame
New Construction No
Schools
High Schools Check With District
Others
Senior Community No
Tax ID 10867331
Security Features Carbon Monoxide Detector(s),Smoke Detector(s)
Acceptable Financing Cash, Conventional, FHA, VA Loan
Listing Terms Cash, Conventional, FHA, VA Loan
Special Listing Condition Standard
Read Less
Want to know what your home might be worth? Contact us for a FREE valuation!

Our team is ready to help you sell your home for the highest possible price ASAP






