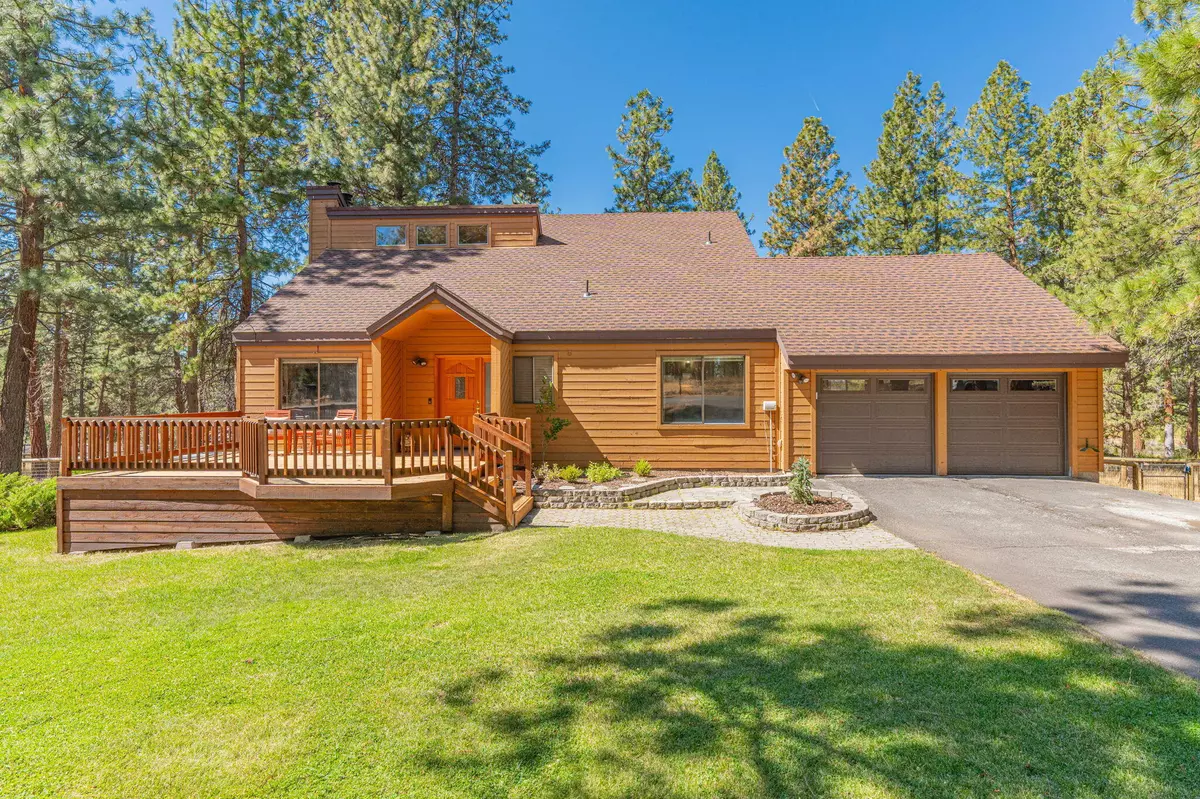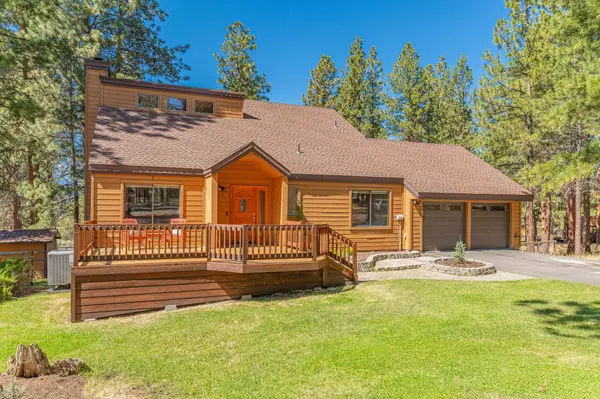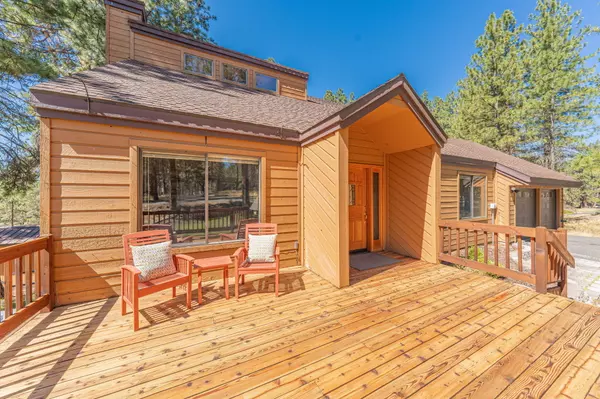$905,000
$959,000
5.6%For more information regarding the value of a property, please contact us for a free consultation.
69777 Pine Ridge RD Sisters, OR 97759
5 Beds
3 Baths
2,840 SqFt
Key Details
Sold Price $905,000
Property Type Single Family Home
Sub Type Single Family Residence
Listing Status Sold
Purchase Type For Sale
Square Footage 2,840 sqft
Price per Sqft $318
Subdivision Indian Ford Ranch
MLS Listing ID 220188934
Sold Date 12/13/24
Style Traditional
Bedrooms 5
Full Baths 3
Year Built 1977
Annual Tax Amount $6,408
Lot Size 0.850 Acres
Acres 0.85
Lot Dimensions 0.85
Property Sub-Type Single Family Residence
Property Description
Experience breathtaking sunset views overlooking the serene Indian Ford Meadow Preserve & Black Butte from every level of this beautifully renovated 5-bed/3-bath home on a spacious .85-acre lot in the tranquil Indian Ford Ranch neighborhood. With 2,840 sq ft of living space, this home features two primary suites, with the upper-level suite including a private balcony overlooking the meadow, perfect for a morning cup of coffee. Enjoy views from every level and deck, creating a seamless connection with the natural surroundings. The lower-level family room offers easy access to the backyard, where a private gate leads directly to the meadow, inviting you to take daily strolls through the preserve. The spacious lot has ample room for a hot tub and the potential to build a shop or an ADU. With no CC&Rs or HOAs, you have the freedom to make this property your own. Just 2 miles from Sisters, this home offers peaceful living with convenient access to all that Central Oregon has to offer!
Location
State OR
County Deschutes
Community Indian Ford Ranch
Rooms
Basement Daylight, Exterior Entry, Finished
Interior
Interior Features Breakfast Bar, Built-in Features, Ceiling Fan(s), Enclosed Toilet(s), In-Law Floorplan, Linen Closet, Pantry, Shower/Tub Combo, Soaking Tub, Solid Surface Counters, Tile Shower, Vaulted Ceiling(s), Walk-In Closet(s)
Heating Electric, Forced Air, Heat Pump, Wood
Cooling Central Air, Heat Pump
Fireplaces Type Family Room, Living Room, Wood Burning
Fireplace Yes
Window Features Aluminum Frames,Double Pane Windows
Exterior
Exterior Feature Deck, Patio
Parking Features Asphalt, Attached, Driveway, Garage Door Opener, RV Access/Parking, Workshop in Garage
Garage Spaces 2.0
Roof Type Composition
Accessibility Accessible Doors, Accessible Full Bath
Total Parking Spaces 2
Garage Yes
Building
Lot Description Fenced, Landscaped, Native Plants, Sprinkler Timer(s), Sprinklers In Front, Sprinklers In Rear, Xeriscape Landscape
Entry Level Three Or More
Foundation Stemwall
Water Private
Architectural Style Traditional
Structure Type Frame
New Construction No
Schools
High Schools Sisters High
Others
Senior Community No
Tax ID 142858
Security Features Carbon Monoxide Detector(s),Smoke Detector(s)
Acceptable Financing Cash, Conventional
Listing Terms Cash, Conventional
Special Listing Condition Standard
Read Less
Want to know what your home might be worth? Contact us for a FREE valuation!

Our team is ready to help you sell your home for the highest possible price ASAP






