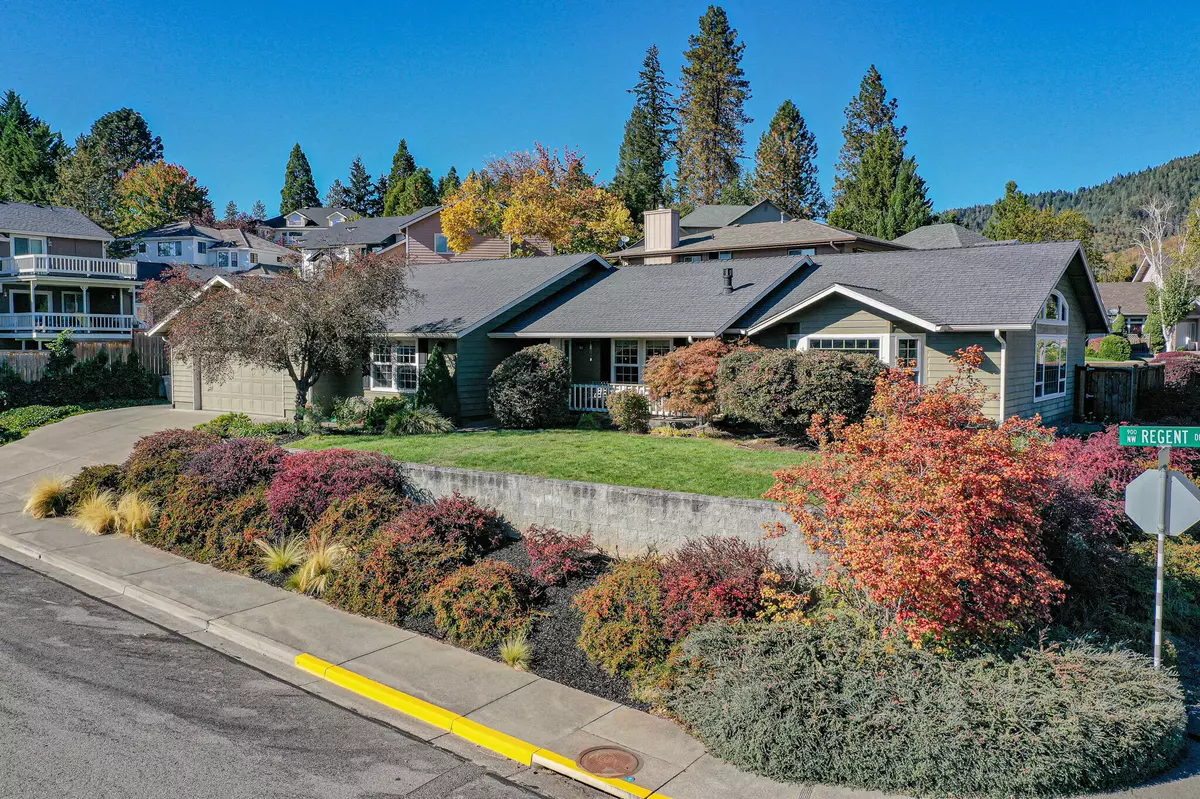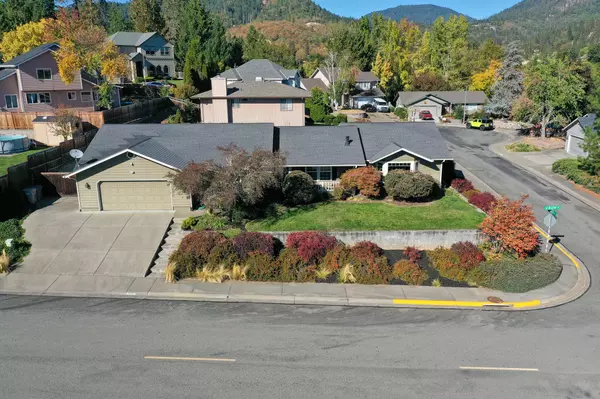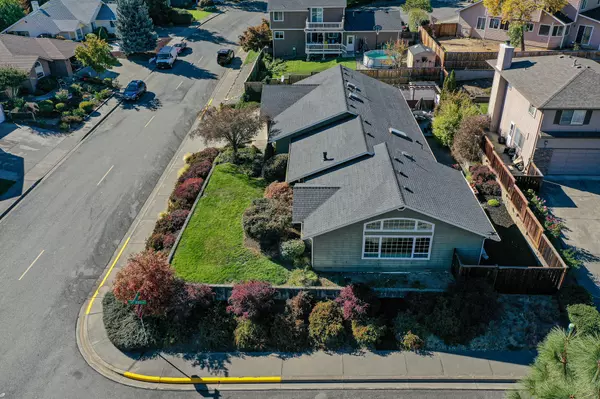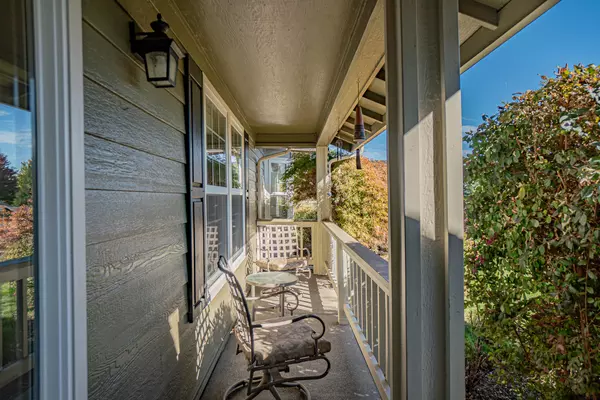$475,000
$479,000
0.8%For more information regarding the value of a property, please contact us for a free consultation.
906 Regent DR Grants Pass, OR 97526
3 Beds
3 Baths
2,308 SqFt
Key Details
Sold Price $475,000
Property Type Single Family Home
Sub Type Single Family Residence
Listing Status Sold
Purchase Type For Sale
Square Footage 2,308 sqft
Price per Sqft $205
Subdivision Grants Pass Original Townsite
MLS Listing ID 220191427
Sold Date 11/27/24
Style Ranch
Bedrooms 3
Full Baths 2
Half Baths 1
Year Built 1990
Annual Tax Amount $3,820
Lot Size 9,147 Sqft
Acres 0.21
Lot Dimensions 0.21
Property Description
Desirable Northwest location on large lot. This amazing home sits up on a knoll & offers stunning mountain views! Single level 3-bedroom 2.5 bath boasts 2308 square feet of living space. This gorgeous home features an open floor plan, vaulted ceilings, Hardwood floors, updated slab granite counters, large kitchen island, a hammered copper sink, large pantry, stainless-steel appliances, formal dining, a charming window seat & big laundry room. The chef's kitchen opens into the breakfast nook & sitting room complete with a beautiful gas fireplace. The family room is HUGE with room for family & friends! You will love the natural light in this home, with skylights & big picture windows. The spacious primary bedroom has a french door that opens into the private, fenced backyard with mature landscaping, Trex decking & pebbled concrete patio. The primary en-suite features a double vanity & a walk-in shower. This corner property also offers 2 R.V. parking areas! 4 ton heat pump.
Location
State OR
County Josephine
Community Grants Pass Original Townsite
Direction take Highland to Regent
Interior
Interior Features Ceiling Fan(s), Double Vanity, Granite Counters, Kitchen Island, Open Floorplan, Pantry, Primary Downstairs, Vaulted Ceiling(s)
Heating Forced Air
Cooling Central Air
Fireplaces Type Gas
Fireplace Yes
Window Features Double Pane Windows,Skylight(s),Vinyl Frames
Exterior
Exterior Feature Deck, Patio
Parking Features Asphalt, On Street, RV Access/Parking
Garage Spaces 2.0
Roof Type Composition
Total Parking Spaces 2
Garage Yes
Building
Lot Description Corner Lot, Fenced, Landscaped, Sprinklers In Front, Sprinklers In Rear
Entry Level One
Foundation Concrete Perimeter
Water Public
Architectural Style Ranch
Structure Type Frame
New Construction No
Schools
High Schools Check With District
Others
Senior Community No
Tax ID R334993
Security Features Carbon Monoxide Detector(s),Smoke Detector(s)
Acceptable Financing Cash, Conventional, FHA, VA Loan
Listing Terms Cash, Conventional, FHA, VA Loan
Special Listing Condition Standard
Read Less
Want to know what your home might be worth? Contact us for a FREE valuation!

Our team is ready to help you sell your home for the highest possible price ASAP







