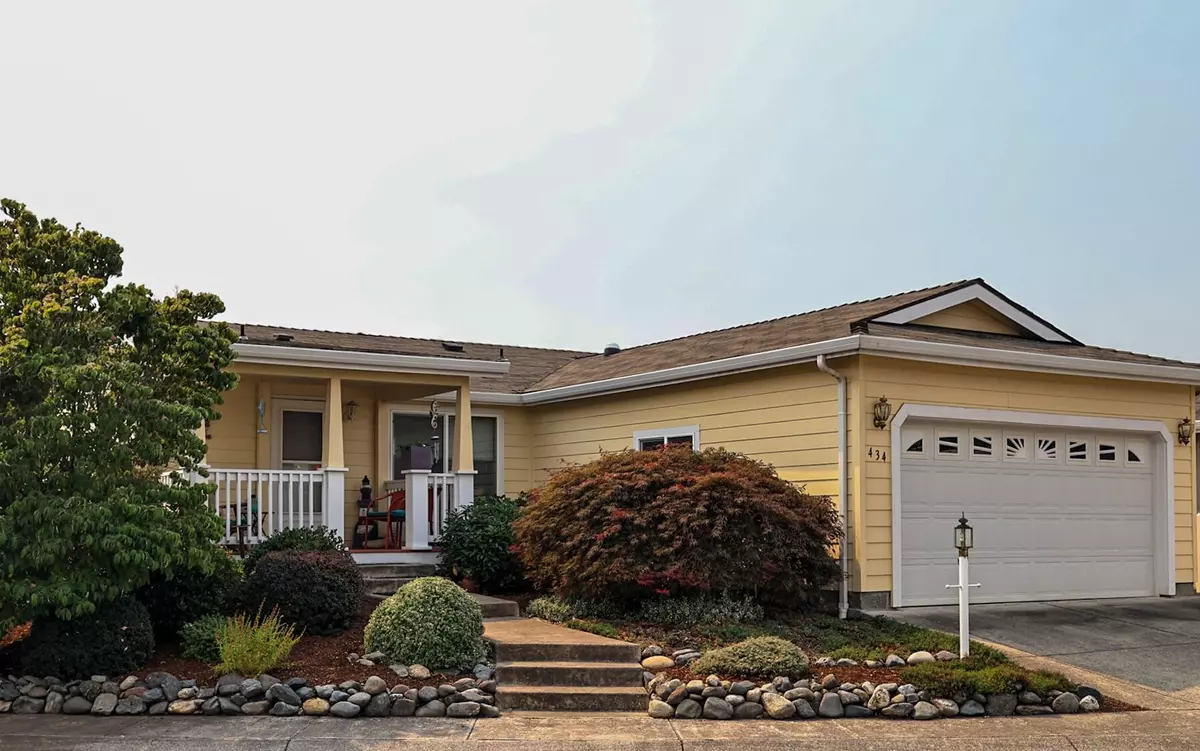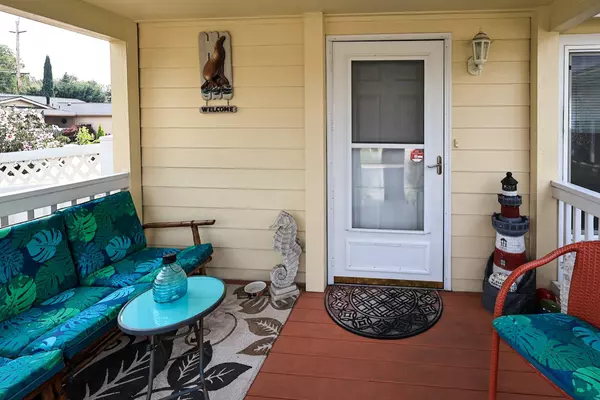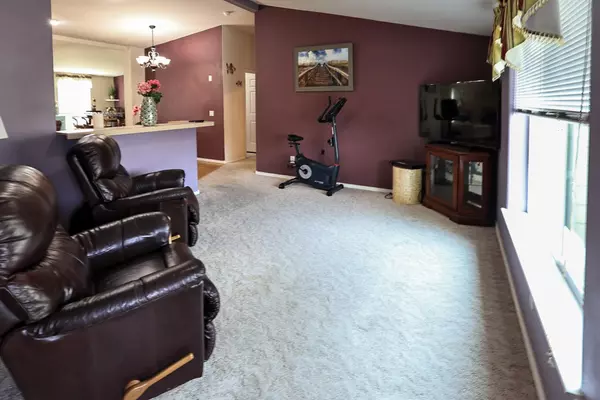$240,348
$249,900
3.8%For more information regarding the value of a property, please contact us for a free consultation.
434 Orth DR Central Point, OR 97502
3 Beds
2 Baths
1,328 SqFt
Key Details
Sold Price $240,348
Property Type Mobile Home
Sub Type In Park
Listing Status Sold
Purchase Type For Sale
Square Footage 1,328 sqft
Price per Sqft $180
Subdivision Miller Estates Subdivision Phase 1
MLS Listing ID 220189437
Sold Date 11/26/24
Bedrooms 3
Full Baths 2
Year Built 2004
Property Description
Looking for a quiet 55+ community? This is located in the desirable Miller Estates, with its low maintenance landscaping w/beautiful flowering plants & comfortable living style. 1328 sq. ft. manufactured home has an attached finished 2 car garage w/automatic garage door opener & 3-bedrooms, 2 baths. Corner lot, fenced yard, covered patio & a covered front porch. Walk into the entry and into the living room with a large window & vaulted ceilings throughout. Open floor plan. Spacious kitchen w/newer electric appliances all matching, double sink, solid oak cabinets & eating area, plus a breakfast bar. Enjoy a gas fireplace in the great room that has many possibilities & a door to the back covered patio & yard. Sprinklers front & back. It's also a split floor plan. Guest bath has a tub/shower combo & solar tube for extra lighting as well as in the large indoor laundry room. Primary has 2 closets & the bath has a step-in shower. Truly a place to call home.
Location
State OR
County Jackson
Community Miller Estates Subdivision Phase 1
Direction North on Hwy. 99 N., go past State Police building (before Scenic). Turn right onto Orth Dr., go straight, home is at the curve on the right.
Interior
Interior Features Breakfast Bar, Ceiling Fan(s), Laminate Counters, Linen Closet, Shower/Tub Combo, Vaulted Ceiling(s)
Heating Electric, Heat Pump
Cooling Central Air, Heat Pump
Fireplaces Type Gas, Great Room
Fireplace Yes
Window Features Double Pane Windows,Vinyl Frames
Exterior
Exterior Feature Deck, Patio
Parking Features Driveway, Garage Door Opener
Garage Spaces 2.0
Community Features Park
Roof Type Composition
Total Parking Spaces 2
Garage Yes
Building
Lot Description Corner Lot, Drip System, Fenced, Landscaped, Sprinklers In Front, Sprinklers In Rear
Entry Level One
Foundation Block, Pillar/Post/Pier
Water Public
Schools
High Schools Crater High
Others
Senior Community Yes
Tax ID 30981599
Security Features Carbon Monoxide Detector(s),Smoke Detector(s)
Acceptable Financing Cash, Conventional
Listing Terms Cash, Conventional
Special Listing Condition Standard
Read Less
Want to know what your home might be worth? Contact us for a FREE valuation!

Our team is ready to help you sell your home for the highest possible price ASAP







