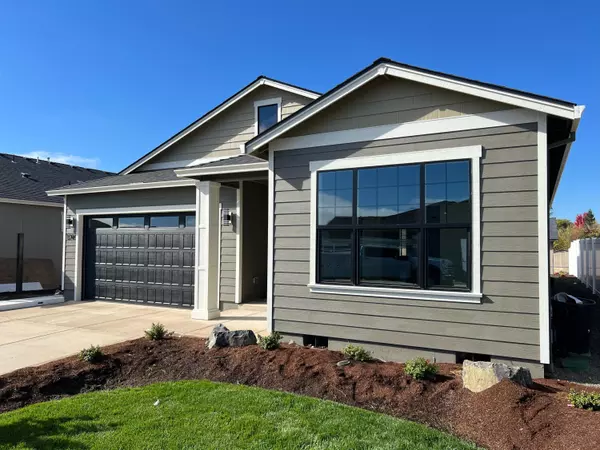$404,900
$404,900
For more information regarding the value of a property, please contact us for a free consultation.
3745 Nicholas WAY White City, OR 97503
3 Beds
2 Baths
1,560 SqFt
Key Details
Sold Price $404,900
Property Type Single Family Home
Sub Type Single Family Residence
Listing Status Sold
Purchase Type For Sale
Square Footage 1,560 sqft
Price per Sqft $259
MLS Listing ID 220190742
Sold Date 11/25/24
Style Contemporary
Bedrooms 3
Full Baths 2
Year Built 2024
Annual Tax Amount $674
Lot Size 5,227 Sqft
Acres 0.12
Lot Dimensions 0.12
Property Description
Introducing brand new 2024 high-end construction-built with pride by Bob Fellows Construction, a trusted builder with 30+ years of excellence in our valley. This remarkable property boasts too many upgrades to list. Step inside & enjoy 9ft ceilings throughout. The split bedroom floor plan offers privacy, w/2 bedrooms & 1 bathroom up front & a luxurious primary suite w/incredible bathroom in the back. Upgraded vinyl plank flooring throughout the entry, kitchen, & dining area, complimented by tile in the bathrooms & laundry room, & carpet in bedrooms. The kitchen is a chef's dream, featuring quartzite countertops, huge island, custom cabinets w/soft close, SS whirlpool appliances w/ a natural gas oven, upgraded lighting, including under & over cabinet lighting. The primary suite is a sanctuary w/coffered ceilings & a spa-like bathroom w/gorgeous tile, walk-in tile shower, walk-in closet, extra cabinets, +more. Fully fenced & landscaped w/2-car garage. MUST TOUR! Est completion 10/20/24.
Location
State OR
County Jackson
Direction HWY 62 to White City, right turn on Avenue A, right turn on 30th St, right turn on Nicholas Way, home is on the right.
Rooms
Basement None
Interior
Interior Features Double Vanity, Granite Counters, Linen Closet, Pantry, Primary Downstairs, Walk-In Closet(s)
Heating Forced Air, Natural Gas
Cooling Central Air
Exterior
Exterior Feature Patio
Parking Features Attached, Concrete, Driveway, Garage Door Opener
Garage Spaces 2.0
Roof Type Composition
Total Parking Spaces 2
Garage Yes
Building
Lot Description Fenced, Level
Entry Level One
Foundation Concrete Perimeter
Water Public
Architectural Style Contemporary
Structure Type Frame
New Construction Yes
Schools
High Schools Eagle Point High
Others
Senior Community No
Tax ID 11011908
Security Features Carbon Monoxide Detector(s),Smoke Detector(s)
Acceptable Financing Cash, Conventional, FHA, VA Loan
Listing Terms Cash, Conventional, FHA, VA Loan
Special Listing Condition Standard
Read Less
Want to know what your home might be worth? Contact us for a FREE valuation!

Our team is ready to help you sell your home for the highest possible price ASAP







