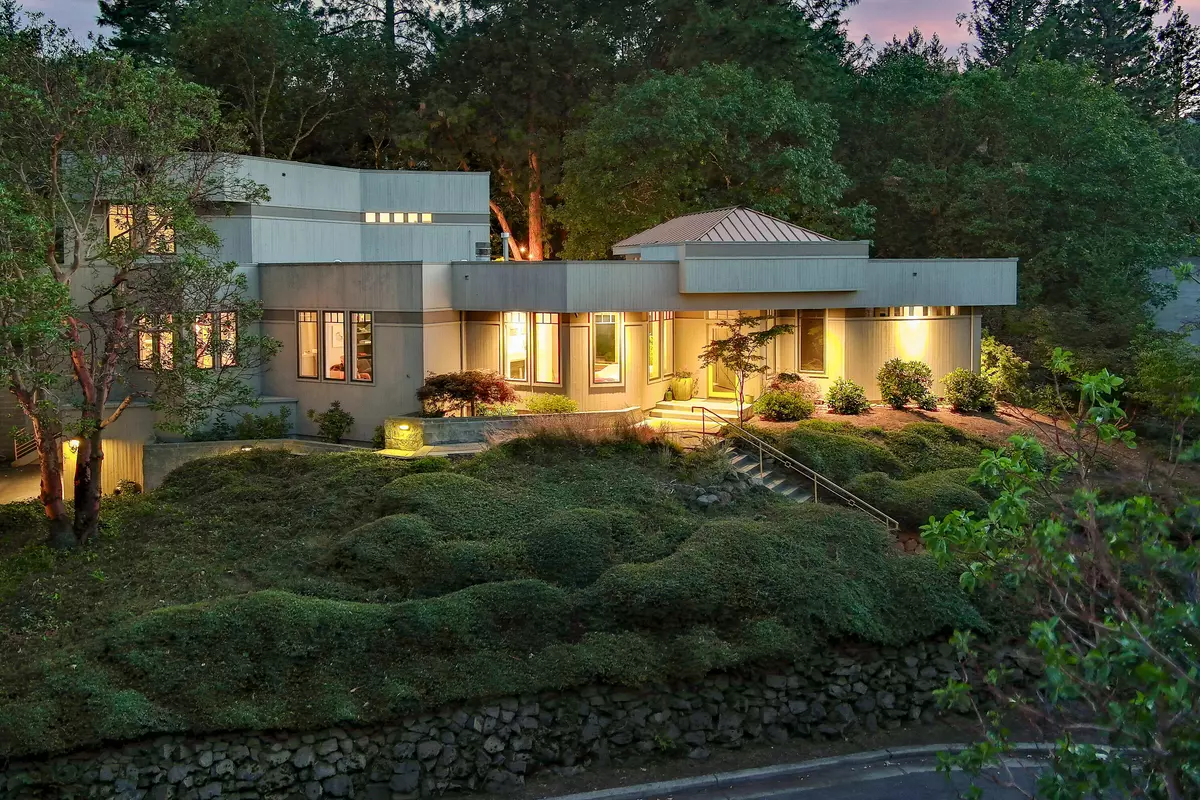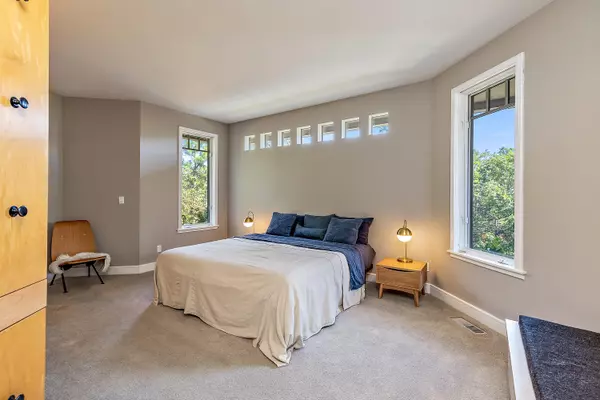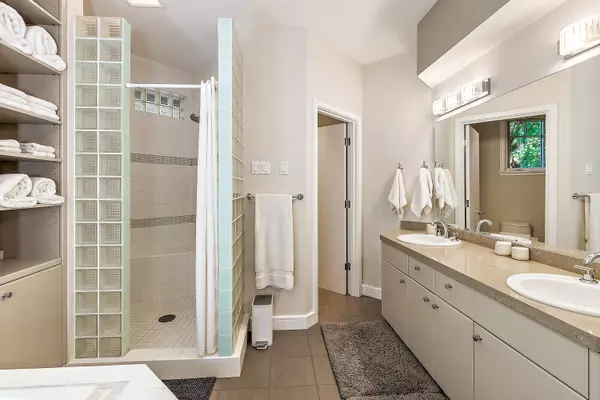$1,137,500
$1,150,000
1.1%For more information regarding the value of a property, please contact us for a free consultation.
965 Pinecrest TER Ashland, OR 97520
3 Beds
3 Baths
3,002 SqFt
Key Details
Sold Price $1,137,500
Property Type Single Family Home
Sub Type Single Family Residence
Listing Status Sold
Purchase Type For Sale
Square Footage 3,002 sqft
Price per Sqft $378
MLS Listing ID 220191714
Sold Date 11/22/24
Style Contemporary
Bedrooms 3
Full Baths 2
Half Baths 1
Year Built 1995
Annual Tax Amount $9,779
Lot Size 0.280 Acres
Acres 0.28
Lot Dimensions 0.28
Property Description
This elegant and modern home offers breathtaking views from above the boulevard yet is just minutes away from downtown Ashland & world-famous Oregon Shakespeare Festival. Rooms are
bathed in natural light through expansive windows highlighting the many high-end finishes and designs. Main level features chefs dream kitchen w/top-of-the-line appliances, wine fridge, living room w/gas fireplace, family room w/wood-burning fireplace & built-in shelving and half bath.
Primary suite is a luxurious retreat w/walk-in closet, built-in cabinetry, dual vanities, jetted tub, toilet room, bidet & walk-in shower. Laundry room is equipped with ample storage plus a dumbwaiter for added convenience. Upstairs are two more bedrooms, fantastic views and a full
bathroom. Outdoor space is a true paradise creating a private, serene & peaceful outdoor environment. XL garage w/separate room for art studio or workshop. This home epitomizes modern luxury living at its finest. Seller is licensed Broker in OR.
Location
State OR
County Jackson
Direction Heading South on Siskiyou Blvd, turn right on Walker and right on Pinecrest. Home will be on your left.
Rooms
Basement Partial, Unfinished
Interior
Interior Features Bidet, Breakfast Bar, Built-in Features, Double Vanity, Enclosed Toilet(s), Granite Counters, Jetted Tub, Kitchen Island, Linen Closet, Open Floorplan, Pantry, Primary Downstairs, Shower/Tub Combo, Smart Locks, Smart Thermostat, Solid Surface Counters, Tile Counters, Tile Shower, Vaulted Ceiling(s), Walk-In Closet(s)
Heating Natural Gas, Zoned
Cooling Central Air, Zoned
Fireplaces Type Family Room, Gas, Living Room
Fireplace Yes
Window Features Double Pane Windows,Skylight(s),Vinyl Frames
Exterior
Exterior Feature Deck, Patio
Garage Asphalt, Driveway, Electric Vehicle Charging Station(s), Garage Door Opener, RV Access/Parking, Workshop in Garage
Garage Spaces 2.0
Roof Type Membrane,Metal
Total Parking Spaces 2
Garage Yes
Building
Lot Description Drip System, Fenced, Garden, Landscaped, Native Plants, Sprinkler Timer(s), Sprinklers In Front, Sprinklers In Rear
Entry Level Two
Foundation Concrete Perimeter, Slab
Water Public
Architectural Style Contemporary
Structure Type Concrete,Frame
New Construction No
Schools
High Schools Ashland High
Others
Senior Community No
Tax ID 10781145
Security Features Carbon Monoxide Detector(s),Security System Owned,Smoke Detector(s)
Acceptable Financing Cash, Conventional, Owner Will Carry
Listing Terms Cash, Conventional, Owner Will Carry
Special Listing Condition Standard
Read Less
Want to know what your home might be worth? Contact us for a FREE valuation!

Our team is ready to help you sell your home for the highest possible price ASAP







