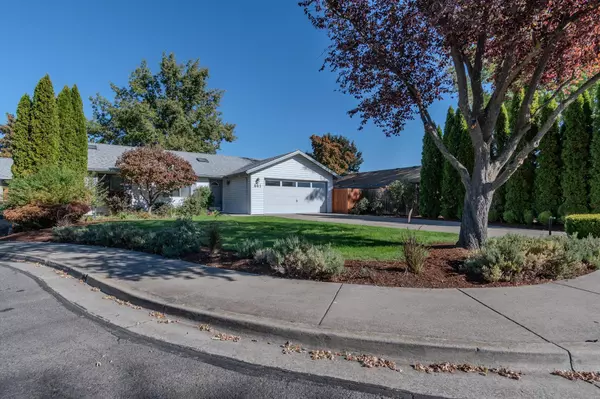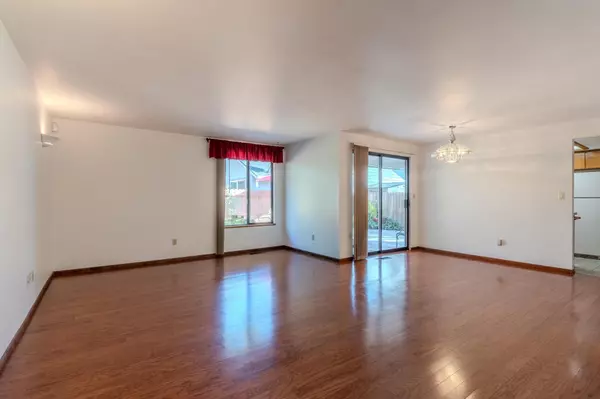$370,000
$365,000
1.4%For more information regarding the value of a property, please contact us for a free consultation.
861 Juanita WAY Central Point, OR 97502
3 Beds
2 Baths
1,252 SqFt
Key Details
Sold Price $370,000
Property Type Single Family Home
Sub Type Single Family Residence
Listing Status Sold
Purchase Type For Sale
Square Footage 1,252 sqft
Price per Sqft $295
Subdivision Kingsland Manor Unit I
MLS Listing ID 220191486
Sold Date 11/22/24
Style Ranch
Bedrooms 3
Full Baths 2
Year Built 1990
Annual Tax Amount $2,999
Lot Size 6,098 Sqft
Acres 0.14
Lot Dimensions 0.14
Property Description
Welcome to this charming 3 bedroom, 2 bath home nestled in a peaceful cul-de-sac neighborhood. As you enter, you'll be greeted by sleek laminate flooring that flows throughout the inviting living spaces. The open living and dining area is perfect for family gatherings or entertaining friends. The kitchen also boasts updated countertops. Outside, you'll find the covered patio, an ideal spot for relaxing or hosting barbecues. The backyard, complete with a new fence, offers plenty of room for outdoor activities or gardening, enhanced by automatic sprinklers in both the front and back yards for easy maintenance. Additionally, a convenient storage shed provides ample space for tools and equipment, making this home both functional and delightful. Don't miss the chance to make this serene retreat your own!
Location
State OR
County Jackson
Community Kingsland Manor Unit I
Rooms
Basement None
Interior
Interior Features Fiberglass Stall Shower, Laminate Counters, Linen Closet, Shower/Tub Combo, Walk-In Closet(s)
Heating Electric, Heat Pump
Cooling Heat Pump
Window Features Double Pane Windows
Exterior
Exterior Feature Patio
Garage Driveway, Garage Door Opener
Garage Spaces 2.0
Roof Type Composition
Total Parking Spaces 2
Garage Yes
Building
Lot Description Sprinkler Timer(s), Sprinklers In Front, Sprinklers In Rear
Entry Level One
Foundation Concrete Perimeter
Water Public
Architectural Style Ranch
Structure Type Frame
New Construction No
Schools
High Schools Crater High
Others
Senior Community No
Tax ID 10706064
Security Features Smoke Detector(s)
Acceptable Financing Cash, Conventional, FHA, VA Loan
Listing Terms Cash, Conventional, FHA, VA Loan
Special Listing Condition Standard
Read Less
Want to know what your home might be worth? Contact us for a FREE valuation!

Our team is ready to help you sell your home for the highest possible price ASAP







