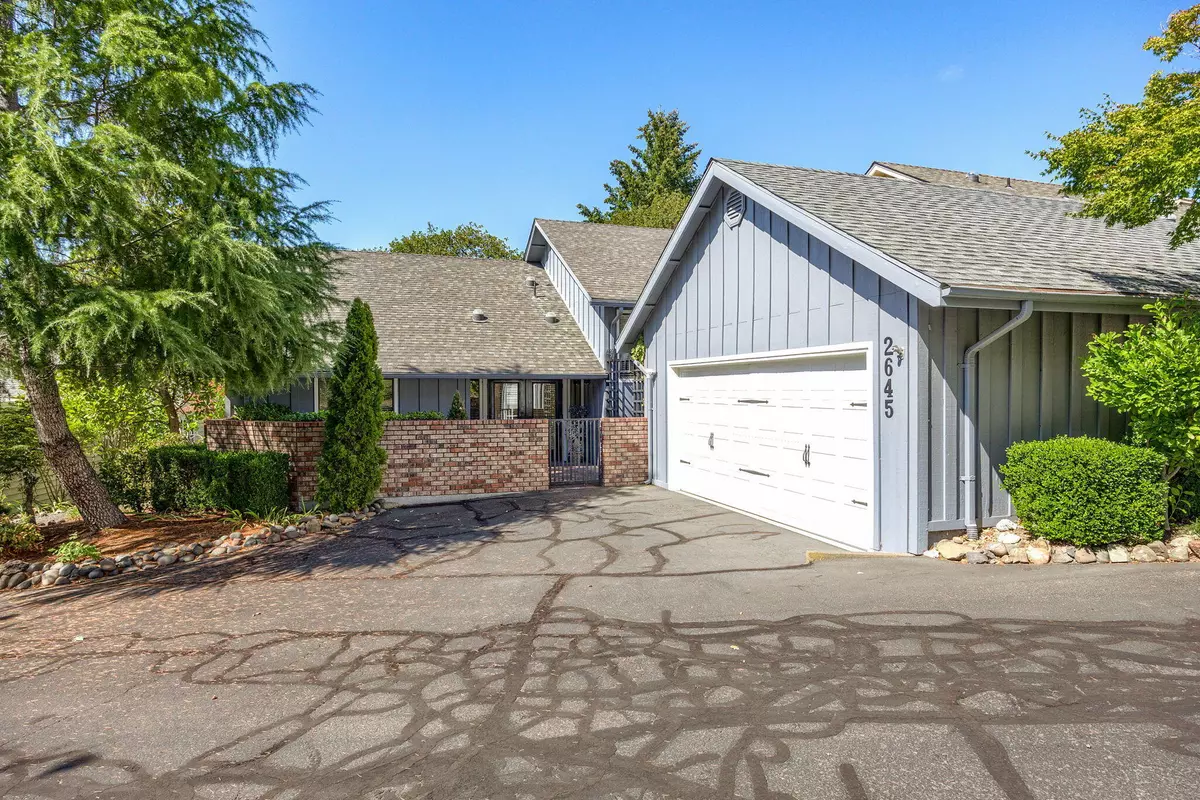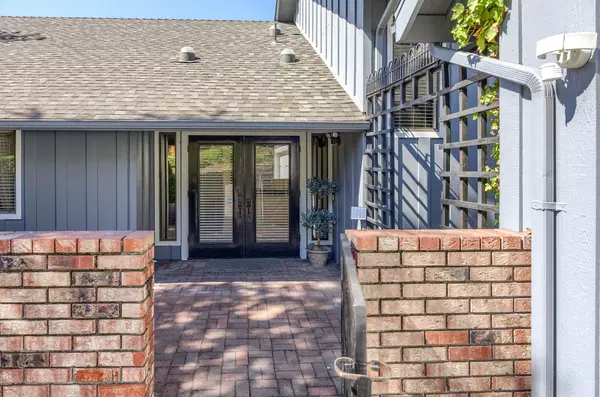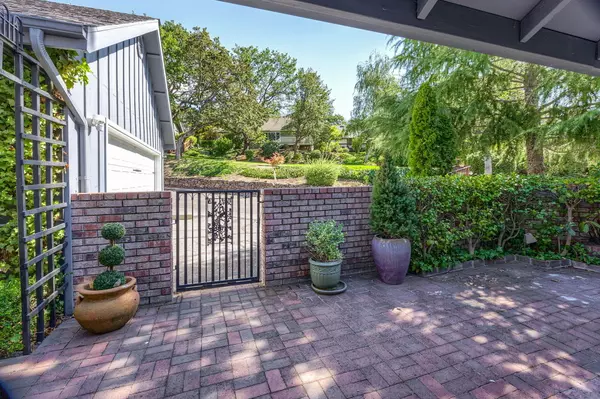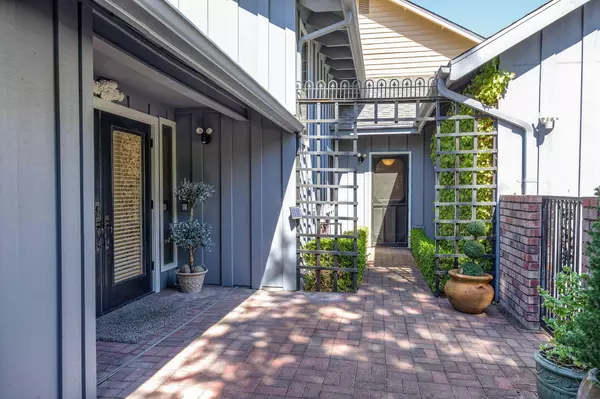$405,000
$419,000
3.3%For more information regarding the value of a property, please contact us for a free consultation.
2645 Congress WAY Medford, OR 97504
3 Beds
3 Baths
2,245 SqFt
Key Details
Sold Price $405,000
Property Type Townhouse
Sub Type Townhouse
Listing Status Sold
Purchase Type For Sale
Square Footage 2,245 sqft
Price per Sqft $180
Subdivision Sun Oaks Subdivision, Phase 1
MLS Listing ID 220188779
Sold Date 11/20/24
Style Traditional
Bedrooms 3
Full Baths 3
HOA Fees $301
Year Built 1980
Annual Tax Amount $3,908
Lot Size 3,484 Sqft
Acres 0.08
Lot Dimensions 0.08
Property Description
Welcome to your home in the serene Sun Oaks Community! This townhome offers a unique blend of elegance & comfort w/its abundant windows flooding the interiors with light & providing stunning views of the mountains & lush landscaping & greenery. The main floor boasts a master w/ensuite, 2nd bedroom, 2nd full bath, an office, laundry room, spacious kitchen w/all appliances including gas range w/warming drawer & a vaulted, gracious living/dining rm all designed for convenient single-level living. Step outside to find a beckoning deck or a lovely private courtyard, perfect for outdoor relaxing & entertaining guests. The home is adorned w/unique designer touches throughout the years, adding character & charm. The partial 2nd story includes a 3rd bedroom w/ensuite, ideal for guests, grandchildren or caregivers as well as a 2nd deck to the views. Add your desired furnishings & updates to make it truly your own. Enjoy the pools, clubhouses & tennis courts & close to medical, golf, & shopping.
Location
State OR
County Jackson
Community Sun Oaks Subdivision, Phase 1
Direction Barnett Rd to Black Oak Dr. Just past St. Mary's School you will see the gated entrance to Sun Oaks. Take Sun Oaks and turn onto Centennial, the 1st street on your left with Congress Way on the left.
Rooms
Basement None
Interior
Interior Features Ceiling Fan(s), Laminate Counters, Primary Downstairs, Shower/Tub Combo, Soaking Tub, Tile Counters, Vaulted Ceiling(s), Walk-In Closet(s)
Heating Forced Air, Natural Gas
Cooling Central Air
Fireplaces Type Gas
Fireplace Yes
Window Features Aluminum Frames,Double Pane Windows,Skylight(s)
Exterior
Exterior Feature Courtyard, Deck
Garage Asphalt, Attached, Driveway, Garage Door Opener
Garage Spaces 2.0
Amenities Available Clubhouse, Gated, Landscaping, Pool, Tennis Court(s), Other
Roof Type Composition
Total Parking Spaces 2
Garage Yes
Building
Lot Description Drip System, Landscaped, Sprinklers In Rear
Entry Level Two
Foundation Concrete Perimeter, Stemwall
Water Public
Architectural Style Traditional
Structure Type Frame
New Construction No
Schools
High Schools Phoenix High
Others
Senior Community No
Tax ID 10586576
Security Features Carbon Monoxide Detector(s),Smoke Detector(s),Other
Acceptable Financing Cash, Conventional, FHA
Listing Terms Cash, Conventional, FHA
Special Listing Condition Standard
Read Less
Want to know what your home might be worth? Contact us for a FREE valuation!

Our team is ready to help you sell your home for the highest possible price ASAP







