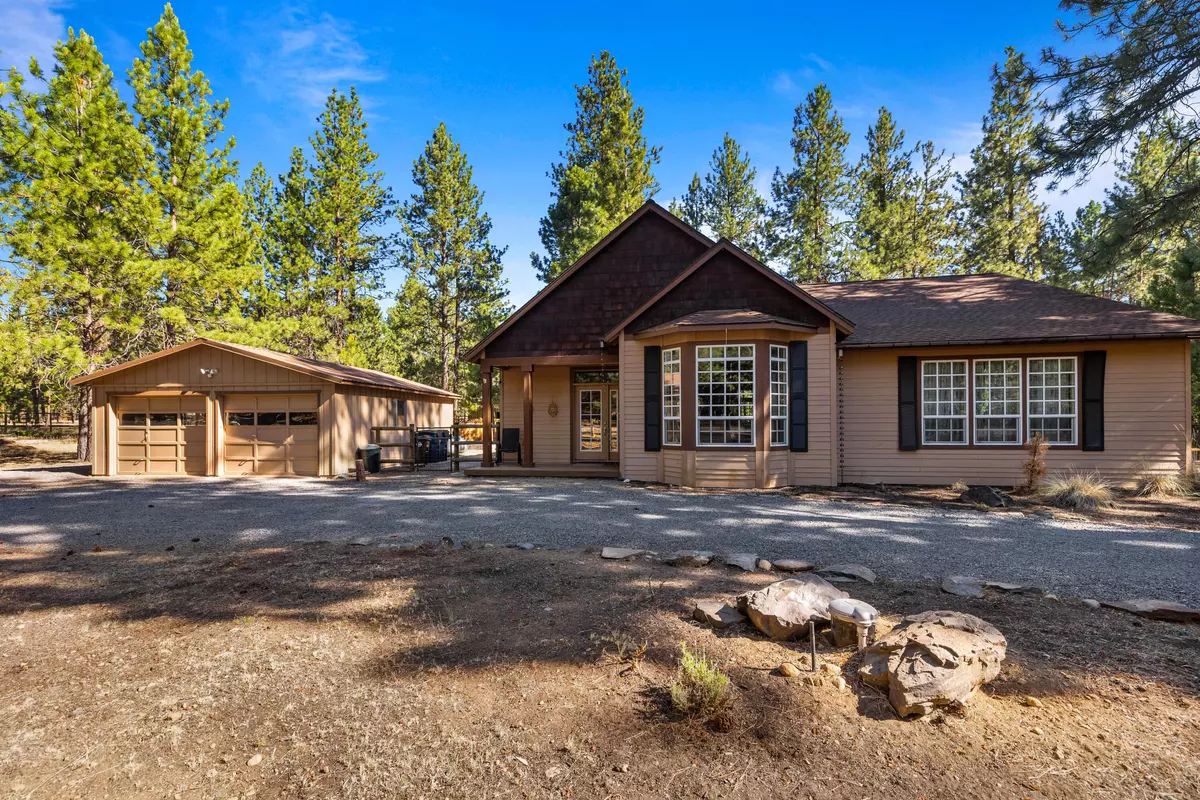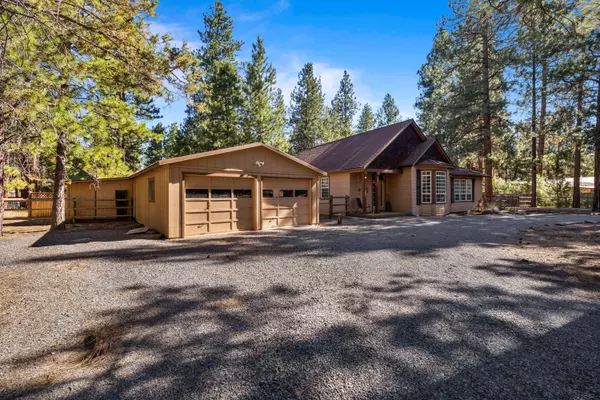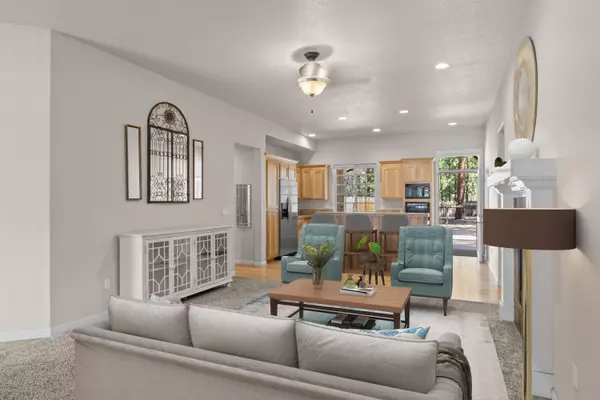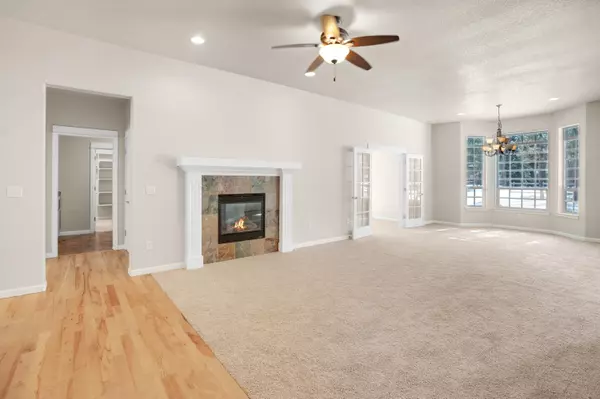$699,900
$699,000
0.1%For more information regarding the value of a property, please contact us for a free consultation.
14883 Bluegrass LOOP Sisters, OR 97759
3 Beds
2 Baths
2,175 SqFt
Key Details
Sold Price $699,900
Property Type Single Family Home
Sub Type Single Family Residence
Listing Status Sold
Purchase Type For Sale
Square Footage 2,175 sqft
Price per Sqft $321
Subdivision Crossroads
MLS Listing ID 220168231
Sold Date 11/20/24
Style Craftsman,Northwest
Bedrooms 3
Full Baths 2
HOA Fees $485
Year Built 2008
Annual Tax Amount $3,595
Lot Size 0.960 Acres
Acres 0.96
Lot Dimensions 0.96
Property Description
Welcome to this stunning single-level home nestled in the tranquil crossroads community, just minutes away from downtown Sisters and Black Butte Ranch. Just shy of an acre, this multi-generation property boasts a spacious layout with an oversized bonus/flex room, perfect for a home office or fourth bedroom. The primary suite features vaulted ceilings and floor-to-ceiling views of the surrounding trees, offering a captivating experience of living in the heart of Central Oregon. Outside, the fully fenced backyard with direct access to public trails provides abundant space for activities and year-round entertaining. The detached two-car garage includes a large shop area and a storage shed for tools and toys. With natural light flooding in, updated stainless steel appliances, and a beautiful floor plan, this home is not to be missed. The perfect oasis to make your new home or vacation getaway. Recent 2024 updates include new carpeting and new interior paint.
Location
State OR
County Deschutes
Community Crossroads
Rooms
Basement None
Interior
Interior Features Ceiling Fan(s), Double Vanity, Dual Flush Toilet(s), Enclosed Toilet(s), Granite Counters, Kitchen Island, Linen Closet, Open Floorplan, Pantry, Primary Downstairs, Shower/Tub Combo, Soaking Tub, Solid Surface Counters, Tile Counters, Vaulted Ceiling(s), Walk-In Closet(s)
Heating Electric, ENERGY STAR Qualified Equipment, Forced Air, Heat Pump, Propane
Cooling Central Air, ENERGY STAR Qualified Equipment, Heat Pump
Fireplaces Type Great Room, Propane
Fireplace Yes
Window Features Double Pane Windows,ENERGY STAR Qualified Windows,Vinyl Frames
Exterior
Exterior Feature Deck, Patio, RV Dump, RV Hookup, Spa/Hot Tub
Parking Features Detached, Driveway, Gravel, RV Access/Parking, Storage, Workshop in Garage
Garage Spaces 2.0
Community Features Access to Public Lands, Park, Playground, Short Term Rentals Allowed, Trail(s)
Amenities Available Firewise Certification, Park, Playground, Snow Removal
Roof Type Composition
Accessibility Accessible Hallway(s)
Total Parking Spaces 2
Garage Yes
Building
Lot Description Adjoins Public Lands, Drip System, Fenced, Garden, Landscaped, Level, Native Plants, Wooded
Entry Level One
Foundation Stemwall
Water Well
Architectural Style Craftsman, Northwest
Structure Type Frame
New Construction No
Schools
High Schools Sisters High
Others
Senior Community No
Tax ID 144815
Security Features Carbon Monoxide Detector(s),Security System Owned,Smoke Detector(s)
Acceptable Financing Cash, Conventional
Listing Terms Cash, Conventional
Special Listing Condition Standard
Read Less
Want to know what your home might be worth? Contact us for a FREE valuation!

Our team is ready to help you sell your home for the highest possible price ASAP






