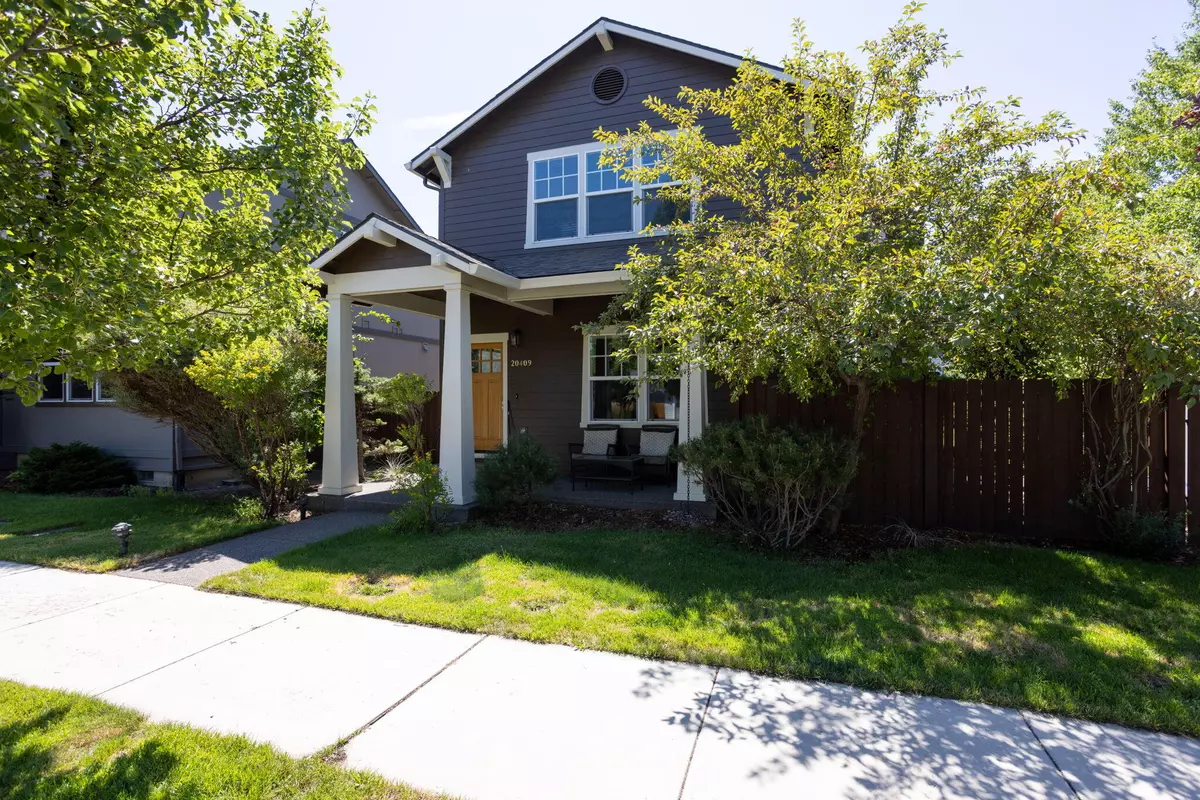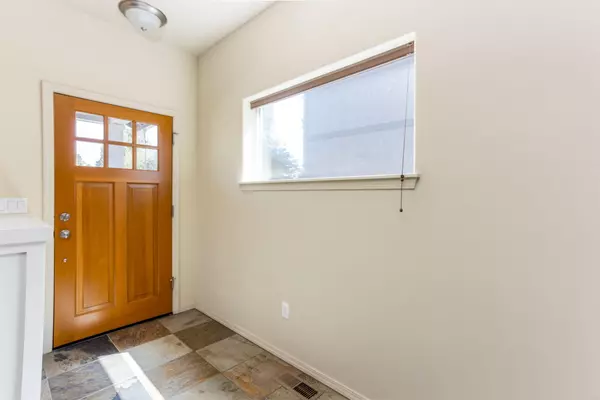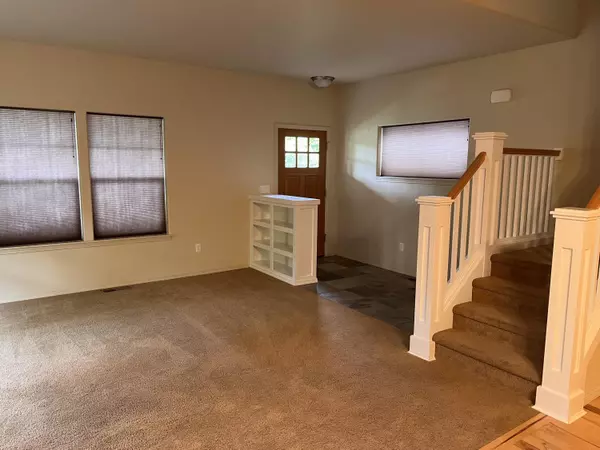$635,000
$659,900
3.8%For more information regarding the value of a property, please contact us for a free consultation.
20409 Penhollow LN Bend, OR 97702
3 Beds
3 Baths
1,972 SqFt
Key Details
Sold Price $635,000
Property Type Single Family Home
Sub Type Single Family Residence
Listing Status Sold
Purchase Type For Sale
Square Footage 1,972 sqft
Price per Sqft $322
Subdivision Stonehaven
MLS Listing ID 220184925
Sold Date 11/20/24
Style Craftsman
Bedrooms 3
Full Baths 2
Half Baths 1
HOA Fees $262
Year Built 2007
Annual Tax Amount $2,495
Lot Size 6,098 Sqft
Acres 0.14
Lot Dimensions 0.14
Property Description
Nestled within the coveted Stonehaven community, this home epitomizes comfort and eco-consciousness. Step inside to discover an inviting open concept layout, with hickory hardwood floors and the elegance of maple cabinets. Relaxation awaits as two gas fireplaces grace both the primary bedroom and the living room, offering warmth and ambiance on cozy evenings. Outside, a spacious side yard with an RV pad beckons adventurers, while the meticulously landscaped grounds provide a serene backdrop for outdoor gatherings. Embrace sustainability with confidence, as this home boasts Earth Advantage, Energy Star, and Waterwise certifications. With a fenced yard providing privacy and security, every inch of this property is thoughtfully designed for your utmost enjoyment. Welcome home to a harmonious blend of style, functionality, and eco-conscious living in Stonehaven. Your oasis awaits!
Location
State OR
County Deschutes
Community Stonehaven
Interior
Interior Features Breakfast Bar, Ceiling Fan(s), Open Floorplan, Pantry, Tile Counters, Walk-In Closet(s)
Heating ENERGY STAR Qualified Equipment, Forced Air, Natural Gas
Cooling Central Air, ENERGY STAR Qualified Equipment
Fireplaces Type Gas, Living Room, Primary Bedroom
Fireplace Yes
Window Features Double Pane Windows,Vinyl Frames
Exterior
Exterior Feature Patio
Garage Alley Access, Asphalt, Attached, Gravel, RV Access/Parking
Garage Spaces 2.0
Amenities Available Other
Roof Type Composition
Total Parking Spaces 2
Garage Yes
Building
Lot Description Fenced, Landscaped, Sprinkler Timer(s), Sprinklers In Front, Sprinklers In Rear
Entry Level Two
Foundation Stemwall
Builder Name Vern Palmer
Water Backflow Domestic, Private
Architectural Style Craftsman
Structure Type Frame
New Construction No
Schools
High Schools Caldera High
Others
Senior Community No
Tax ID 251769
Security Features Carbon Monoxide Detector(s),Smoke Detector(s)
Acceptable Financing Cash, Conventional, FHA, VA Loan
Listing Terms Cash, Conventional, FHA, VA Loan
Special Listing Condition Standard
Read Less
Want to know what your home might be worth? Contact us for a FREE valuation!

Our team is ready to help you sell your home for the highest possible price ASAP







