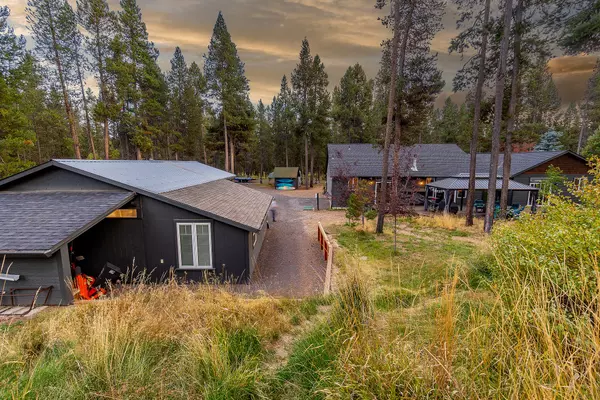$965,000
$979,000
1.4%For more information regarding the value of a property, please contact us for a free consultation.
17090 Pasadena RD Bend, OR 97707
4 Beds
4 Baths
2,494 SqFt
Key Details
Sold Price $965,000
Property Type Single Family Home
Sub Type Single Family Residence
Listing Status Sold
Purchase Type For Sale
Square Footage 2,494 sqft
Price per Sqft $386
Subdivision Drrh Trs
MLS Listing ID 220190558
Sold Date 11/20/24
Style Craftsman
Bedrooms 4
Full Baths 3
Half Baths 1
HOA Fees $50
Year Built 2019
Annual Tax Amount $5,114
Lot Size 1.150 Acres
Acres 1.15
Lot Dimensions 1.15
Property Description
Pull into the driveway, you are home. Sitting among the pines, on 1.15 acres, your warm and inviting base station for Central Oregon adventures awaits. Hang out on your vast, craftsman-touched covered front porch or go inside? Such a dilemma. Either answer is a win, with this 2494 square foot single level home. It has 4 Bedrooms and 3.5 bathrooms, 2 primary suites- each with heated floors in their bathrooms. A few of the features include 48'' upper cabinets, leathered granite countertops, highly efficient heat pump water heater and much more. Outside you have extensive amounts of decking, plenty of parking, a shop (nearly 1,000sf) and an additional storage shed. HOA gives private Deschutes River access (2 parking passes) in addition to community park. Easy access to Mt. Bachelor, Sunriver shopping and amenities, just a short jaunt to Bend.
Location
State OR
County Deschutes
Community Drrh Trs
Direction From Sunriver, Spring River Road to Stellar Dr (go left), approx 1 mile on Stellar Dr then left onto Pasadena, home is on left.
Rooms
Basement None
Interior
Interior Features Breakfast Bar, Double Vanity, Fiberglass Stall Shower, Granite Counters, In-Law Floorplan, Linen Closet, Open Floorplan, Pantry, Primary Downstairs, Shower/Tub Combo, Solid Surface Counters, Vaulted Ceiling(s), Walk-In Closet(s)
Heating Forced Air, Heat Pump, Wood
Cooling Central Air, Heat Pump
Fireplaces Type Great Room, Wood Burning
Fireplace Yes
Window Features Double Pane Windows,Vinyl Frames
Exterior
Exterior Feature Deck, Fire Pit, RV Dump
Garage Asphalt, Driveway, Garage Door Opener, Gated, Gravel, RV Access/Parking, RV Garage
Garage Spaces 2.0
Community Features Park, Trail(s)
Amenities Available Park, Other
Roof Type Composition
Total Parking Spaces 2
Garage Yes
Building
Lot Description Drip System, Fenced, Native Plants, Wooded
Entry Level One
Foundation Stemwall
Water Private, Well
Architectural Style Craftsman
Structure Type Double Wall/Staggered Stud,Frame
New Construction No
Schools
High Schools Check With District
Others
Senior Community No
Tax ID 116390
Security Features Carbon Monoxide Detector(s),Smoke Detector(s)
Acceptable Financing Cash, FHA, VA Loan
Listing Terms Cash, FHA, VA Loan
Special Listing Condition Standard
Read Less
Want to know what your home might be worth? Contact us for a FREE valuation!

Our team is ready to help you sell your home for the highest possible price ASAP







