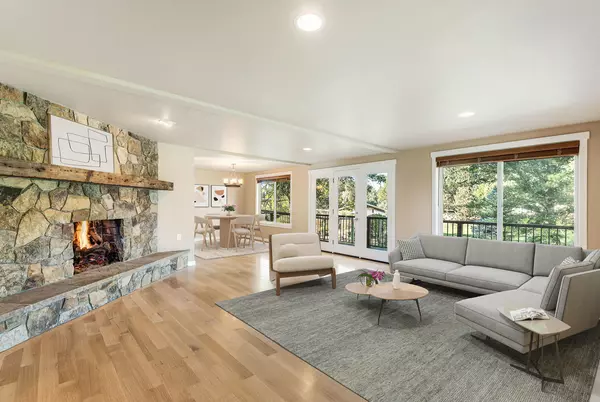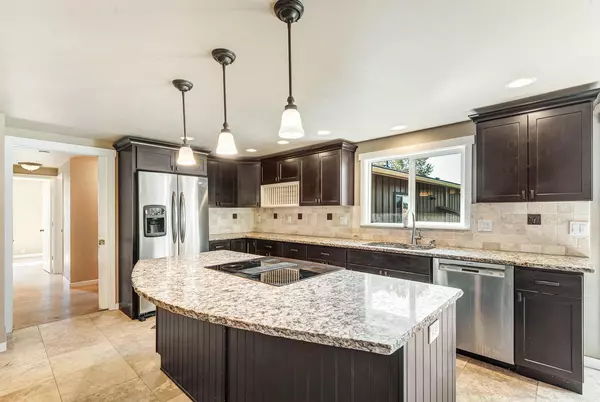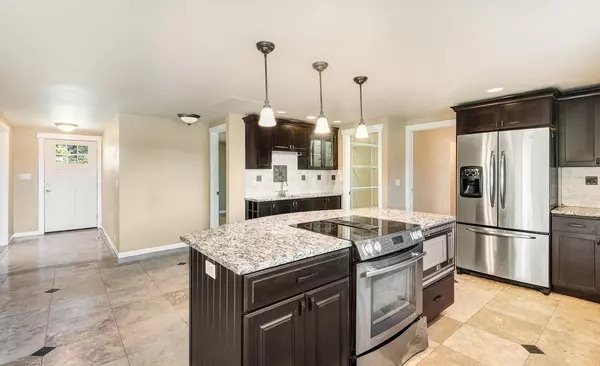$975,000
$995,000
2.0%For more information regarding the value of a property, please contact us for a free consultation.
21545 Fletcher LN Bend, OR 97701
4 Beds
4 Baths
2,700 SqFt
Key Details
Sold Price $975,000
Property Type Single Family Home
Sub Type Single Family Residence
Listing Status Sold
Purchase Type For Sale
Square Footage 2,700 sqft
Price per Sqft $361
MLS Listing ID 220190995
Sold Date 11/20/24
Style Northwest,Ranch
Bedrooms 4
Full Baths 3
Half Baths 1
Year Built 1971
Annual Tax Amount $6,376
Lot Size 4.800 Acres
Acres 4.8
Lot Dimensions 4.8
Property Description
Welcome to your own haven in the beautiful city of Bend! This extraordinary 4.8-acre property with 2.5-acres of irrigation offers a perfect fusion of tranquil country living. Expansive grounds, complete with versatile barns, fenced pastures, a corral area. Enjoy the simple pleasures of fresh eggs from the chicken coop, while taking in the meticulously landscaped gardens and serene pond that elevates the property's natural beauty. Inside, the single-level home boasts a gourmet kitchen bathed in radiant natural light from expansive windows, creating a warm and inviting space. Cozy up by the wood-burning fireplace in the living room and enjoy views of the abundant wildlife. The primary bedroom offers private access to a serene deck and secluded courtyard, perfect for quiet moments of relaxation. A spacious triple-car garage with RV bay provides ample room for all your toys. This is the perfect retreat for those seeking a peaceful lifestyle yet close to all the vibrant amenities of Bend.
Location
State OR
County Deschutes
Rooms
Basement None
Interior
Interior Features Breakfast Bar, Built-in Features, Double Vanity, Granite Counters, Kitchen Island, Linen Closet, Pantry, Primary Downstairs, Shower/Tub Combo, Smart Thermostat, Soaking Tub, Tile Shower, Wet Bar, Wired for Data
Heating Ductless, Electric, Forced Air, Heat Pump
Cooling Ductless, Central Air, Heat Pump
Fireplaces Type Living Room, Wood Burning
Fireplace Yes
Window Features Double Pane Windows
Exterior
Exterior Feature Courtyard, Deck, Patio
Garage Asphalt, Attached, Driveway, Garage Door Opener, Heated Garage, RV Access/Parking, RV Garage, Other
Garage Spaces 3.0
Waterfront Yes
Waterfront Description Pond
Roof Type Composition
Total Parking Spaces 3
Garage Yes
Building
Lot Description Drip System, Fenced, Garden, Landscaped, Level, Native Plants, Pasture, Sprinkler Timer(s), Sprinklers In Front, Sprinklers In Rear, Water Feature
Entry Level One
Foundation Stemwall
Water Backflow Domestic, Private
Architectural Style Northwest, Ranch
Structure Type Frame
New Construction No
Schools
High Schools Mountain View Sr High
Others
Senior Community No
Tax ID 160464
Security Features Carbon Monoxide Detector(s),Smoke Detector(s)
Acceptable Financing Conventional
Listing Terms Conventional
Special Listing Condition Standard
Read Less
Want to know what your home might be worth? Contact us for a FREE valuation!

Our team is ready to help you sell your home for the highest possible price ASAP







