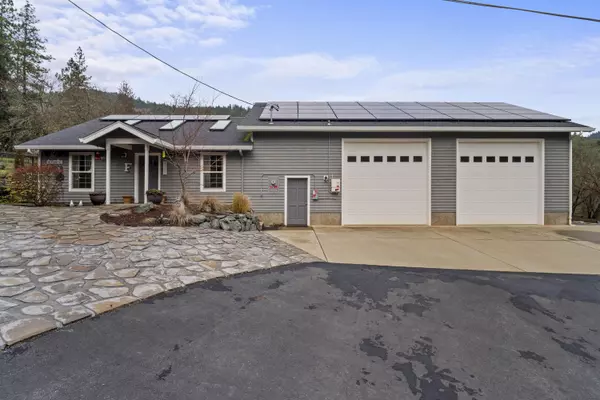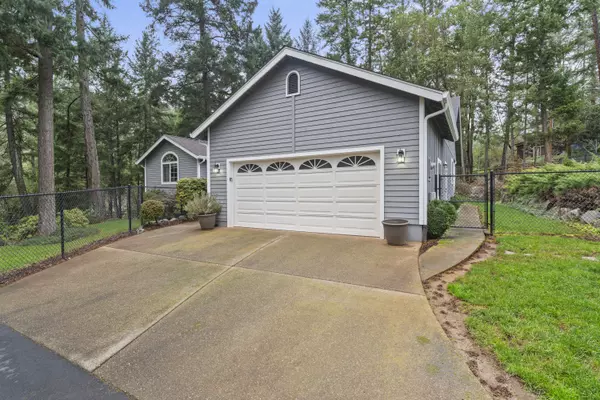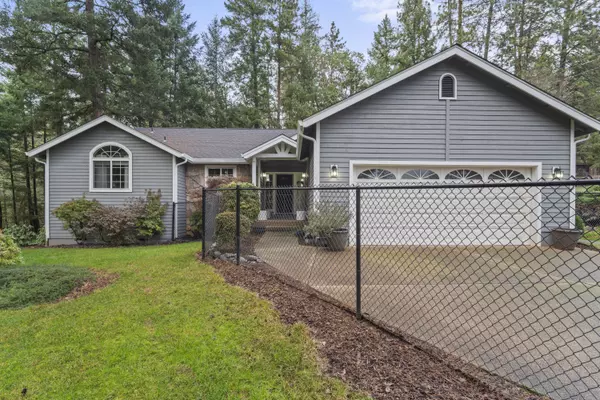$950,000
$999,000
4.9%For more information regarding the value of a property, please contact us for a free consultation.
1219 Jones Creek RD Grants Pass, OR 97526
3 Beds
2 Baths
2,951 SqFt
Key Details
Sold Price $950,000
Property Type Single Family Home
Sub Type Single Family Residence
Listing Status Sold
Purchase Type For Sale
Square Footage 2,951 sqft
Price per Sqft $321
MLS Listing ID 220175227
Sold Date 11/20/24
Style Craftsman
Bedrooms 3
Full Baths 2
Year Built 1999
Annual Tax Amount $2,798
Lot Size 2.510 Acres
Acres 2.51
Lot Dimensions 2.51
Property Description
Call this slice of heaven home! This beautifully updated 3 bed, 2 bath home boasts 2,592 sq ft with an open floorplan and vaulted ceilings giving it an even more spacious feel. The kitchen has all new appliances and the living room features a cozy fireplace. The master bedroom features a walk in closet, jetted tub, and double vanity combining comfort and convenience. The guesthouse makes for the perfect recreational room with 896 sq ft, a built in full bar, a full bathroom and more! The heated pool is a true retreat with a salt water system and all furniture and equipment included. This property also has an abundance of storage and plenty of room for all of your hobbies including a 45'X36' shop with 2 automatic bay doors and a separate 800 sq ft insulated steel equipment shed with 3 roll up doors.
Location
State OR
County Josephine
Interior
Interior Features Ceiling Fan(s), Double Vanity, Granite Counters, Jetted Tub, Kitchen Island, Linen Closet, Open Floorplan, Pantry, Primary Downstairs, Shower/Tub Combo, Smart Thermostat, Vaulted Ceiling(s), Walk-In Closet(s)
Heating ENERGY STAR Qualified Equipment, Forced Air
Cooling Central Air, ENERGY STAR Qualified Equipment
Fireplaces Type Living Room, Wood Burning
Fireplace Yes
Window Features Aluminum Frames,Double Pane Windows
Exterior
Exterior Feature Deck, Patio, Pool
Garage Attached, Garage Door Opener, RV Access/Parking
Garage Spaces 5.0
Roof Type Composition
Total Parking Spaces 5
Garage Yes
Building
Lot Description Drip System, Fenced, Landscaped, Sprinkler Timer(s), Sprinklers In Front, Sprinklers In Rear
Entry Level One
Foundation Concrete Perimeter
Water Well
Architectural Style Craftsman
Structure Type Frame
New Construction No
Schools
High Schools North Valley High
Others
Senior Community No
Tax ID R308754
Security Features Carbon Monoxide Detector(s),Smoke Detector(s)
Acceptable Financing Cash, Conventional, FHA, VA Loan
Listing Terms Cash, Conventional, FHA, VA Loan
Special Listing Condition Standard
Read Less
Want to know what your home might be worth? Contact us for a FREE valuation!

Our team is ready to help you sell your home for the highest possible price ASAP







