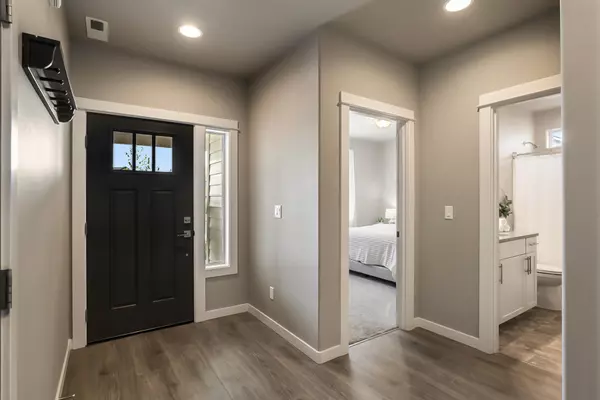$779,000
$779,000
For more information regarding the value of a property, please contact us for a free consultation.
20449 Senden LN Bend, OR 97702
4 Beds
3 Baths
2,298 SqFt
Key Details
Sold Price $779,000
Property Type Single Family Home
Sub Type Single Family Residence
Listing Status Sold
Purchase Type For Sale
Square Footage 2,298 sqft
Price per Sqft $338
Subdivision Arena Acres Phase 1
MLS Listing ID 220190123
Sold Date 11/18/24
Style Craftsman,Traditional
Bedrooms 4
Full Baths 3
Year Built 2022
Annual Tax Amount $4,013
Lot Size 5,662 Sqft
Acres 0.13
Lot Dimensions 0.13
Property Sub-Type Single Family Residence
Property Description
Welcome to your dream home! Don't miss this incredible opportunity to own a beautiful 4-bed, 3-bath home in a prime location. Step inside to 9-ft ceilings, a cozy gas fireplace and main-floor living. The spacious great room with vaulted ceilings offers an open floor plan that flows into the dining area and chef's kitchen. The upstairs is a standout feature, offering endless possibilities. Use it as a luxurious secondary primary suite, a family/bonus room, or a home office - wired with high-speed fiber internet. Step outside into your own private oasis. The backyard has a covered patio, is fully fenced and boasts a natural gas fire pit and low-maintenance landscaping. Nestled on a quiet dead-end street, this home offers peace and privacy while still being part of a friendly, established neighborhood. With mature trees backing the property, you'll enjoy a serene environment.
Location is everything being just a short distance from the Old Mill and Downtown, this home does not disappoint
Location
State OR
County Deschutes
Community Arena Acres Phase 1
Interior
Interior Features Double Vanity, Fiberglass Stall Shower, Kitchen Island, Open Floorplan, Pantry, Primary Downstairs, Shower/Tub Combo, Soaking Tub, Solid Surface Counters, Tile Shower, Vaulted Ceiling(s), Walk-In Closet(s), Wired for Data
Heating ENERGY STAR Qualified Equipment, Forced Air, Natural Gas, Zoned
Cooling Central Air, ENERGY STAR Qualified Equipment, Zoned
Fireplaces Type Gas, Living Room
Fireplace Yes
Window Features Double Pane Windows,Vinyl Frames
Exterior
Exterior Feature Fire Pit, Patio
Parking Features Attached, Heated Garage, On Street
Garage Spaces 2.0
Roof Type Composition
Total Parking Spaces 2
Garage Yes
Building
Lot Description Fenced, Landscaped, Sprinkler Timer(s), Sprinklers In Front, Sprinklers In Rear, Xeriscape Landscape
Entry Level Two
Foundation Stemwall
Water Public
Architectural Style Craftsman, Traditional
Structure Type Frame
New Construction No
Schools
High Schools Caldera High
Others
Senior Community No
Tax ID 284452
Security Features Carbon Monoxide Detector(s),Smoke Detector(s)
Acceptable Financing Cash, Conventional, FHA, VA Loan
Listing Terms Cash, Conventional, FHA, VA Loan
Special Listing Condition Standard
Read Less
Want to know what your home might be worth? Contact us for a FREE valuation!

Our team is ready to help you sell your home for the highest possible price ASAP






