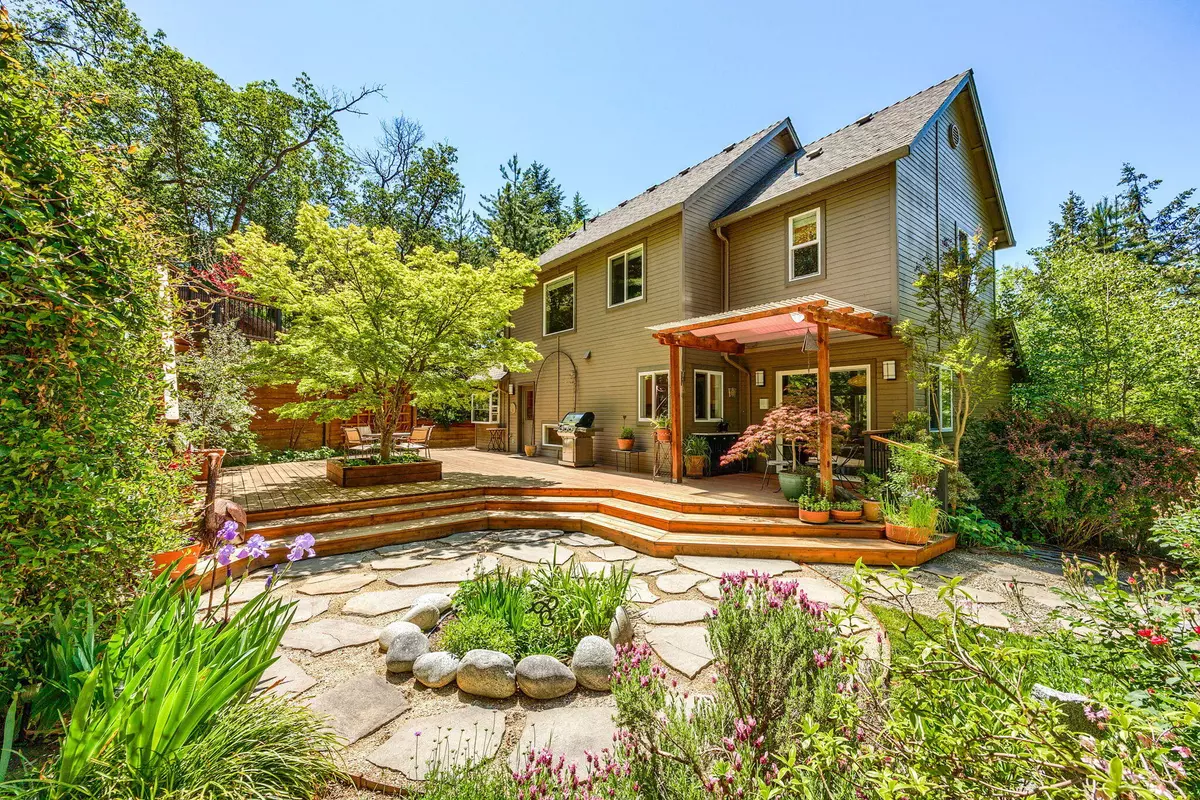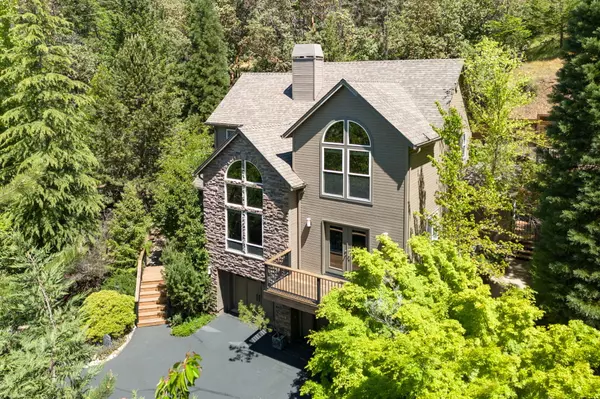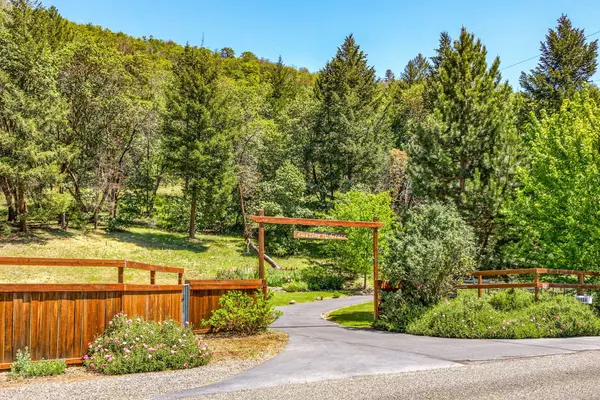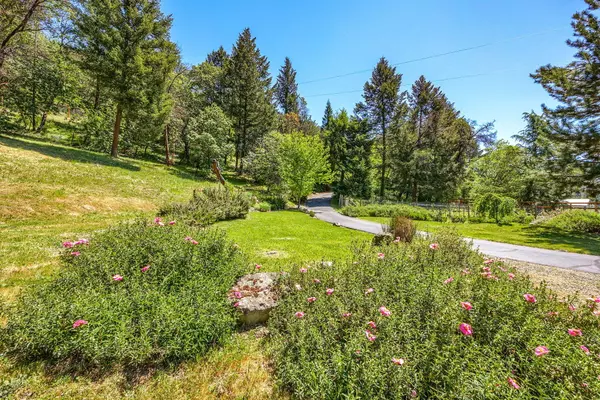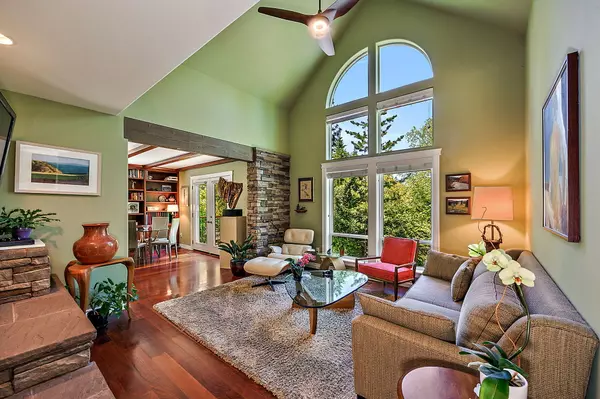$750,000
$750,000
For more information regarding the value of a property, please contact us for a free consultation.
16584 Applegate RD Grants Pass, OR 97527
3 Beds
3 Baths
1,834 SqFt
Key Details
Sold Price $750,000
Property Type Single Family Home
Sub Type Single Family Residence
Listing Status Sold
Purchase Type For Sale
Square Footage 1,834 sqft
Price per Sqft $408
MLS Listing ID 220182600
Sold Date 11/18/24
Style Contemporary,Northwest
Bedrooms 3
Full Baths 2
Half Baths 1
Year Built 2003
Annual Tax Amount $3,258
Lot Size 15.240 Acres
Acres 15.24
Lot Dimensions 15.24
Property Description
Escape to rural bliss on this 15.24-acre Applegate Valley Estate, complete with a vineyard, stunning views, and total privacy. Surrounded by lush landscaping and tiered decks, this elegant 3-bed, 2.5-bath home blends comfort with natural beauty, offering seamless indoor-outdoor living. The meticulously maintained interior features granite countertops, stainless steel appliances, and hardwood floors on the main level. Vaulted ceilings and a wood-burning fireplace enhance the living room, while a cozy library/office with built-in shelving opens to a private balcony. The primary suite boasts vaulted ceilings, a walk-in closet, and an en-suite bath with dual sinks and a jetted tub. Two additional bedrooms share a full bath. Extras include a central vacuum, laundry room, oversized garage with workshop space, gated entry, and paved driveway. Minutes from wineries and adjacent to BLM land.
Location
State OR
County Jackson
Direction From Jacksonville: Take HWY 238 to N Applegate Road. From Grants Pass: Williams Hwy to N Applegate Road.
Interior
Interior Features Breakfast Bar, Built-in Features, Ceiling Fan(s), Central Vacuum, Double Vanity, Granite Counters, Jetted Tub, Linen Closet, Shower/Tub Combo, Tile Shower, Vaulted Ceiling(s), Wired for Data
Heating Electric, Forced Air, Heat Pump, Wood
Cooling Central Air, Heat Pump
Fireplaces Type Living Room, Wood Burning
Fireplace Yes
Window Features Double Pane Windows,Garden Window(s),Vinyl Frames
Exterior
Exterior Feature Deck, Patio
Garage Asphalt, Attached, Driveway, Garage Door Opener, Gated, Workshop in Garage
Garage Spaces 2.0
Roof Type Composition
Total Parking Spaces 2
Garage Yes
Building
Lot Description Drip System, Fenced, Garden, Landscaped, Level, Sloped, Sprinkler Timer(s), Sprinklers In Front, Sprinklers In Rear, Wooded
Entry Level Three Or More
Foundation Concrete Perimeter
Water Well
Architectural Style Contemporary, Northwest
Structure Type Frame
New Construction No
Schools
High Schools Hidden Valley High
Others
Senior Community No
Tax ID 10641614
Security Features Carbon Monoxide Detector(s),Smoke Detector(s)
Acceptable Financing Cash, Conventional, FHA, VA Loan
Listing Terms Cash, Conventional, FHA, VA Loan
Special Listing Condition Standard
Read Less
Want to know what your home might be worth? Contact us for a FREE valuation!

Our team is ready to help you sell your home for the highest possible price ASAP



