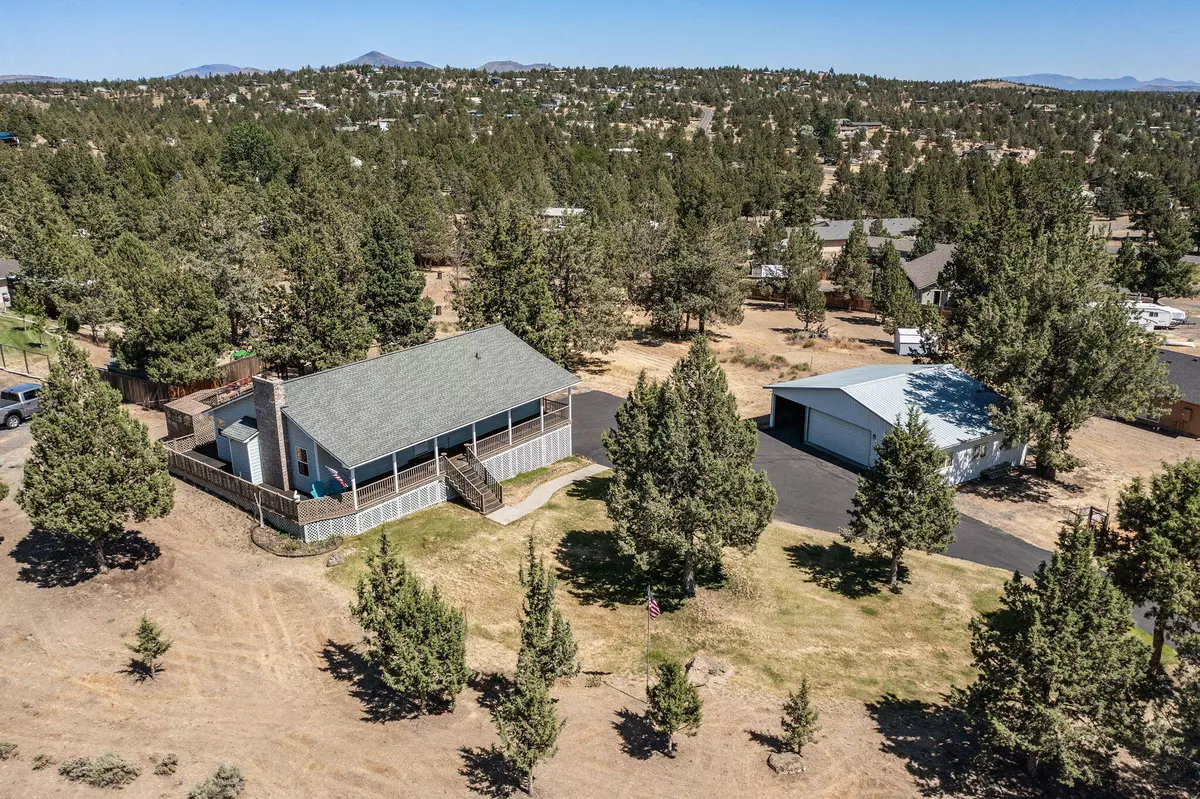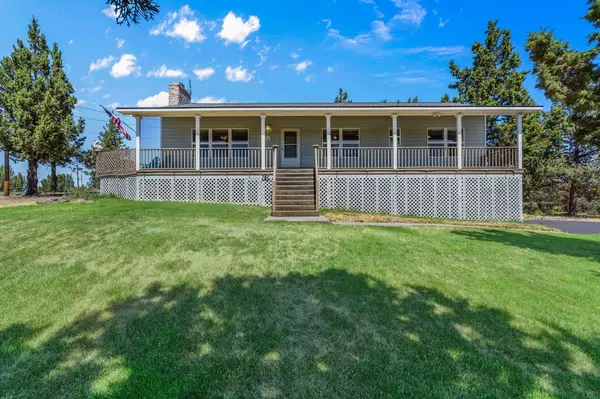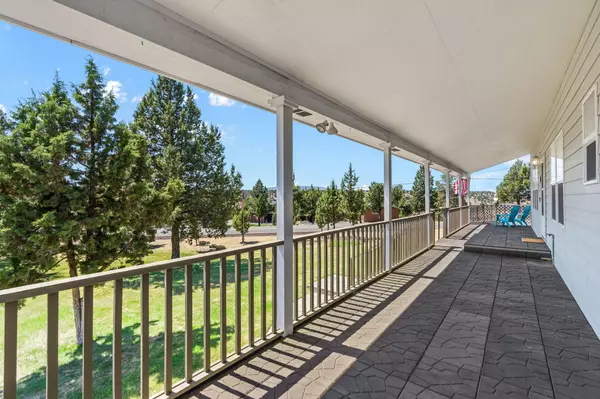$500,000
$529,000
5.5%For more information regarding the value of a property, please contact us for a free consultation.
9306 Shad RD Terrebonne, OR 97760
3 Beds
3 Baths
1,856 SqFt
Key Details
Sold Price $500,000
Property Type Single Family Home
Sub Type Single Family Residence
Listing Status Sold
Purchase Type For Sale
Square Footage 1,856 sqft
Price per Sqft $269
Subdivision Crr
MLS Listing ID 220185813
Sold Date 11/15/24
Style Traditional
Bedrooms 3
Full Baths 2
Half Baths 1
HOA Fees $280
Year Built 1996
Annual Tax Amount $4,224
Lot Size 1.000 Acres
Acres 1.0
Lot Dimensions 1.0
Property Description
Custom home in Crooked River Ranch. Enjoy several Mtn views from wrap-around deck, the LR, and other rooms as well. Open yet private feel sitting up high and back from road w/ large freshly paved driveway and beautiful grassy front yard. Has 3 Bedrooms plus office/bonus room. Lots of windows, glimpses of mtn tops and tons of natural light. Vaulted ceilings, beautiful brick wood-burning FP, wood-supply closet and built-in shelving in LR. Large detached DBL-car garage w/ ample work spaces, separate attached shop, carport. Fenced garden area, spacious back deck. Ample storage under the home, a storage room, attached SGL-car garage w/ storage cabinets. Included in the SF--Daylight basement bedroom w/ walk-in closet and half bath that can be accessed from garage if desired. 2023 roof, forced air system and A/C. Shaded and fenced back yard. One full acre. A lot to enjoy here, come see for yourself.
Location
State OR
County Jefferson
Community Crr
Direction Hwy 97 North to Lower Bridge Road. Turn left onto Lower Bridge Road. Right onto NW 43rd Street. Left onto NW Chinook. Left onto SW Mustang Rd. Turn right onto SW Shad.
Rooms
Basement Daylight, Exterior Entry, Finished, Partial
Interior
Interior Features Built-in Features, Ceiling Fan(s), Double Vanity, Fiberglass Stall Shower, Jetted Tub, Laminate Counters, Pantry, Vaulted Ceiling(s), Walk-In Closet(s)
Heating Electric, Forced Air
Cooling Central Air
Fireplaces Type Living Room, Wood Burning
Fireplace Yes
Window Features Double Pane Windows,Vinyl Frames
Exterior
Exterior Feature Deck
Garage Asphalt, Attached, Attached Carport, Detached, Driveway, Garage Door Opener, RV Access/Parking, Workshop in Garage
Garage Spaces 3.0
Amenities Available Clubhouse, Golf Course, Pool, Restaurant, Snow Removal, Tennis Court(s)
Roof Type Composition
Total Parking Spaces 3
Garage Yes
Building
Lot Description Fenced, Garden, Landscaped, Sprinkler Timer(s), Sprinklers In Front, Sprinklers In Rear
Entry Level Two
Foundation Stemwall
Water Other
Architectural Style Traditional
Structure Type Frame
New Construction No
Schools
High Schools Redmond High
Others
Senior Community No
Tax ID 6659
Security Features Carbon Monoxide Detector(s),Smoke Detector(s)
Acceptable Financing Cash, Conventional, FHA, FMHA, USDA Loan, VA Loan
Listing Terms Cash, Conventional, FHA, FMHA, USDA Loan, VA Loan
Special Listing Condition Standard
Read Less
Want to know what your home might be worth? Contact us for a FREE valuation!

Our team is ready to help you sell your home for the highest possible price ASAP







