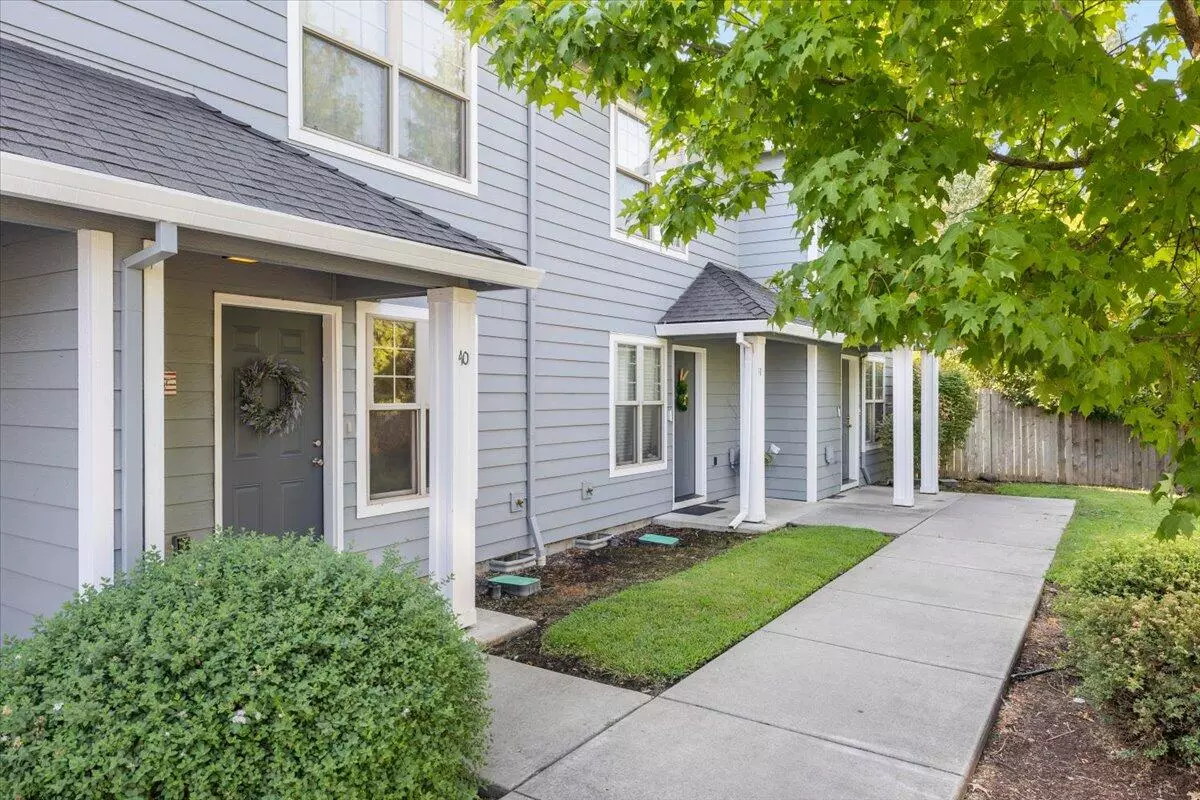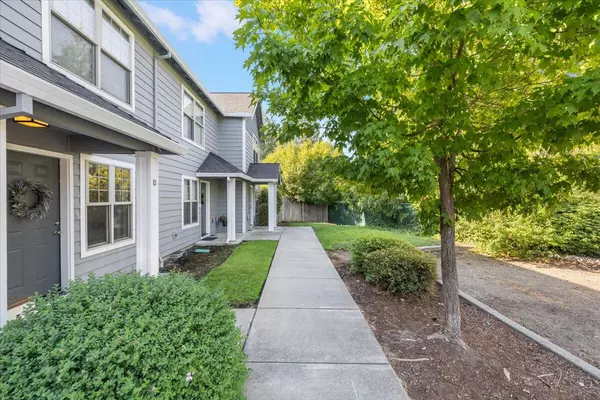$204,000
$210,000
2.9%For more information regarding the value of a property, please contact us for a free consultation.
450 Midway RD #40 Medford, OR 97501
2 Beds
2 Baths
1,024 SqFt
Key Details
Sold Price $204,000
Property Type Townhouse
Sub Type Townhouse
Listing Status Sold
Purchase Type For Sale
Square Footage 1,024 sqft
Price per Sqft $199
MLS Listing ID 220187924
Sold Date 11/15/24
Style Contemporary
Bedrooms 2
Full Baths 1
Half Baths 1
HOA Fees $300
Year Built 2005
Annual Tax Amount $1,531
Lot Size 435 Sqft
Acres 0.01
Lot Dimensions 0.01
Property Description
You'll love this neat and clean home in the desirable Midway Townhome complex, with easy access to shopping, restaurants, and public amenities. This unit enjoys a dedicated parking space and quiet location away from the main street. The large ground floor living room and dining area, with new LVP flooring, flows into the bright and cheerful kitchen. The kitchen has a nice layout, with stone countertops, a laundry closet, and all appliances included! A downstairs half-bath is convenient for guests. Upstairs bedrooms have nice views and are separated by a full bathroom for privacy. Additional vanity and sink in the hallway make rushed mornings easier! The fenced back yard with covered patio is beautiful, private, and perfect for relaxing. You'll appreciate the storage room off the patio and spacious under-stair closet. HOA dues include sewer, water, trash, landscaping, and ALL exterior maintenance for easy living. $2,500 flooring allowance with acceptable offer to replace aging carpet.
Location
State OR
County Jackson
Direction 450 Midway rd is between Merriman Rd and Table Rock Rd. Unit 40 is located towards the back of the complex on the side closest to Table Rock Rd.
Rooms
Basement None
Interior
Interior Features Granite Counters
Heating Electric, Forced Air
Cooling Central Air
Window Features Double Pane Windows,Vinyl Frames
Exterior
Parking Features Asphalt, Assigned
Amenities Available Landscaping, Sewer, Trash, Water
Roof Type Composition
Garage No
Building
Lot Description Fenced
Entry Level Two
Foundation Concrete Perimeter
Water Public
Architectural Style Contemporary
Structure Type Frame
New Construction No
Schools
High Schools Check With District
Others
Senior Community No
Tax ID 10983322
Security Features Smoke Detector(s)
Acceptable Financing Cash, Conventional, FHA, VA Loan
Listing Terms Cash, Conventional, FHA, VA Loan
Special Listing Condition Standard
Read Less
Want to know what your home might be worth? Contact us for a FREE valuation!

Our team is ready to help you sell your home for the highest possible price ASAP







