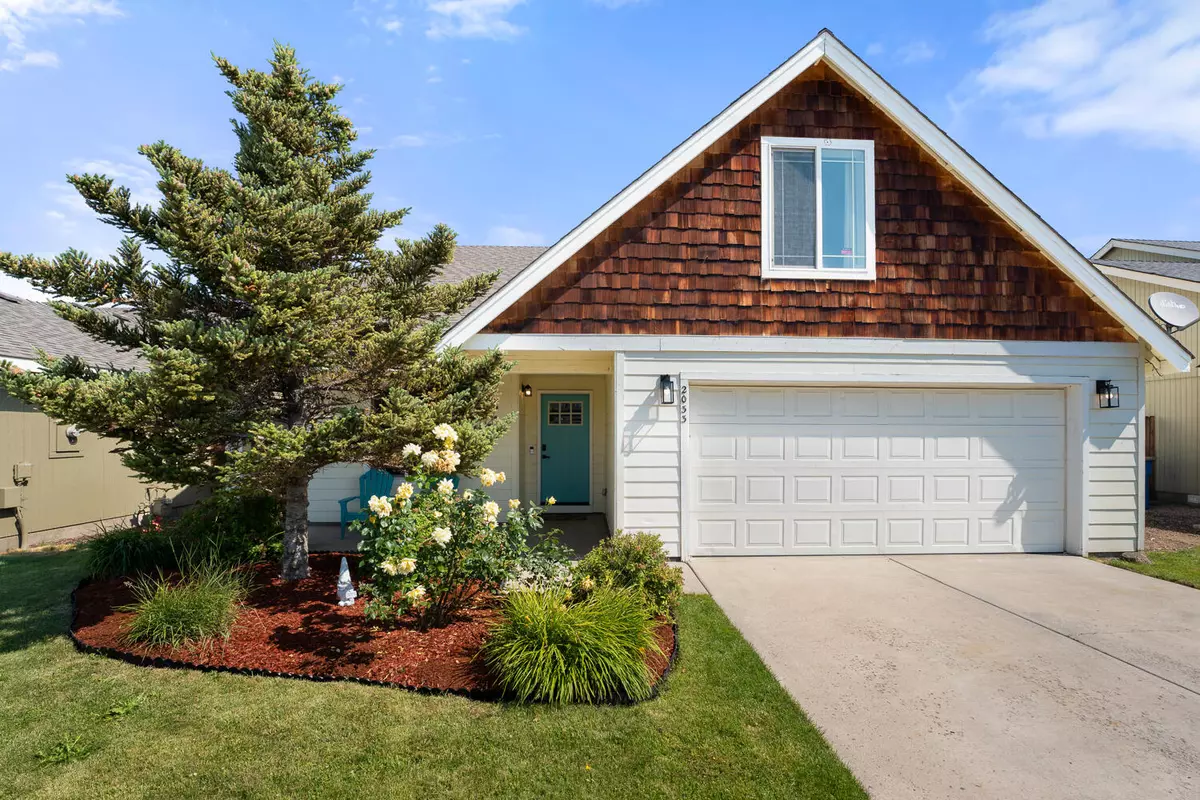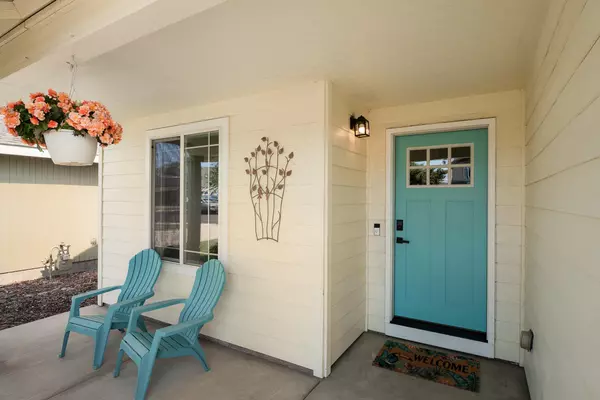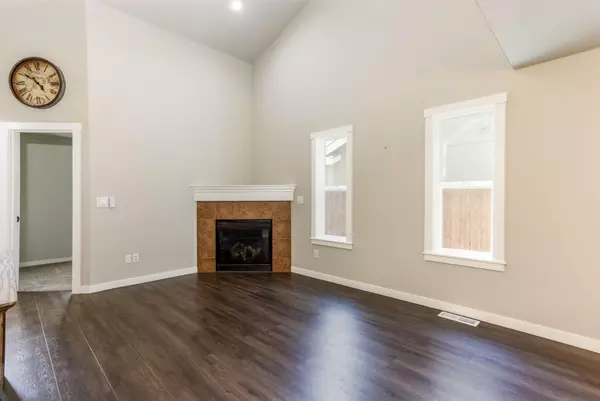$535,000
$535,000
For more information regarding the value of a property, please contact us for a free consultation.
2033 Joshua Tree CT Redmond, OR 97756
4 Beds
3 Baths
2,083 SqFt
Key Details
Sold Price $535,000
Property Type Single Family Home
Sub Type Single Family Residence
Listing Status Sold
Purchase Type For Sale
Square Footage 2,083 sqft
Price per Sqft $256
Subdivision Braydon Park
MLS Listing ID 220186190
Sold Date 10/31/24
Style Traditional
Bedrooms 4
Full Baths 2
Half Baths 1
Year Built 2005
Annual Tax Amount $3,967
Lot Size 6,534 Sqft
Acres 0.15
Lot Dimensions 0.15
Property Sub-Type Single Family Residence
Property Description
This 4-bedroom home offers a versatile layout for modern living. Vaulted main living room with new flooring, gas fireplace, open concept kitchen and dining. Enjoy the MAIN FLOOR PRIMARY SUITE for ultimate privacy, as well as a main floor dedicated OFFICE space ideal for remote work. Upstairs, you'll find THREE additional spacious bedrooms AND a versatile BONUS room/loft, providing ample space for family and guests. The house has been freshly updated, from the flooring and paint to the doors and fixtures, ensuring a fresh and contemporary feel throughout. The open-concept living areas seamlessly flow into a spacious fenced backyard, complete with a covered patio perfect for entertaining or relaxing. In addition to the attached double car garage this property offers a shed for extra storage space and potential boat and RV access or parking at the back of the property. Close to Dry Canyon Park, Schools, Downtown Redmond, St. Charles Hospital and much more.
Location
State OR
County Deschutes
Community Braydon Park
Rooms
Basement None
Interior
Interior Features Built-in Features, Ceiling Fan(s), Double Vanity, Open Floorplan, Primary Downstairs, Shower/Tub Combo, Vaulted Ceiling(s), Walk-In Closet(s)
Heating Forced Air, Heat Pump, Natural Gas
Cooling Central Air, Heat Pump
Fireplaces Type Gas, Living Room
Fireplace Yes
Window Features Double Pane Windows,Vinyl Frames
Exterior
Exterior Feature Patio
Parking Features Alley Access, Attached, Driveway, Garage Door Opener
Garage Spaces 2.0
Community Features Gas Available, Short Term Rentals Allowed
Roof Type Composition
Total Parking Spaces 2
Garage Yes
Building
Lot Description Fenced, Landscaped, Level, Sprinkler Timer(s), Sprinklers In Front, Sprinklers In Rear
Entry Level Two
Foundation Concrete Perimeter
Water Public
Architectural Style Traditional
Structure Type Frame
New Construction No
Schools
High Schools Redmond High
Others
Senior Community No
Tax ID 248118
Security Features Carbon Monoxide Detector(s),Smoke Detector(s)
Acceptable Financing Cash, Conventional, FHA, USDA Loan, VA Loan
Listing Terms Cash, Conventional, FHA, USDA Loan, VA Loan
Special Listing Condition Standard
Read Less
Want to know what your home might be worth? Contact us for a FREE valuation!

Our team is ready to help you sell your home for the highest possible price ASAP






