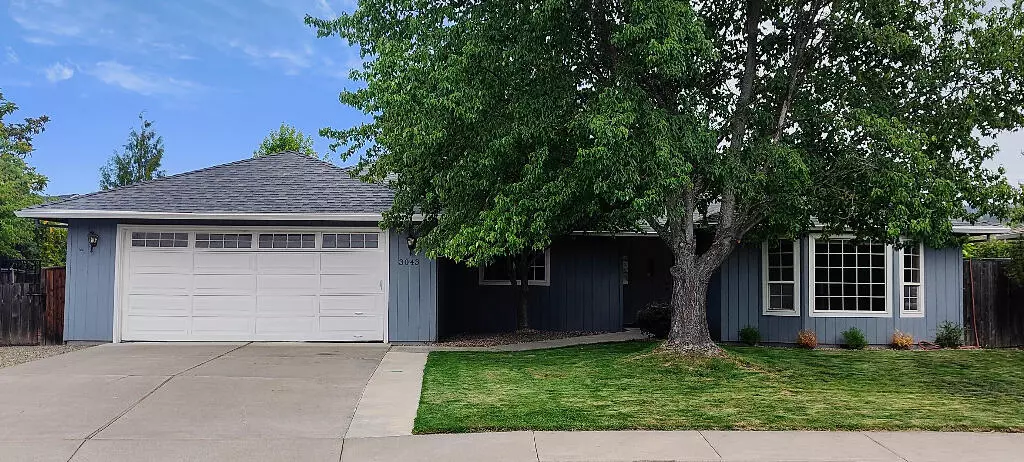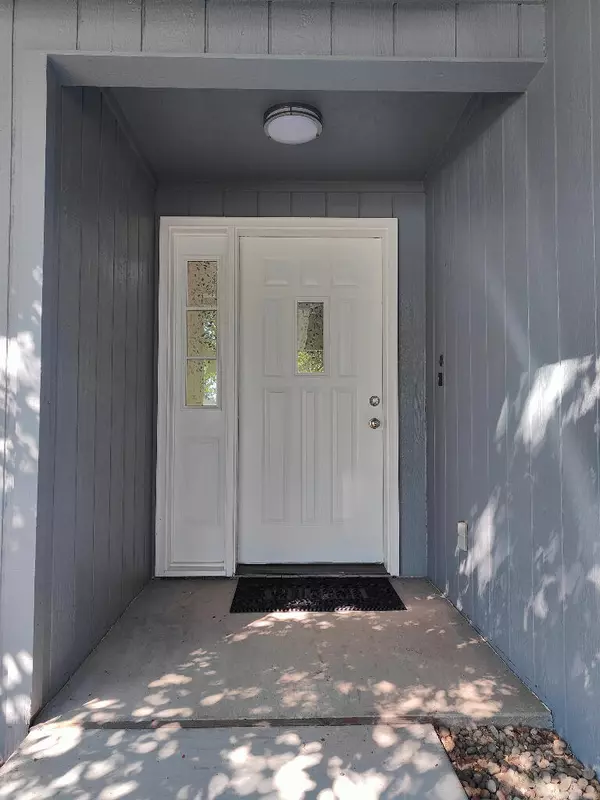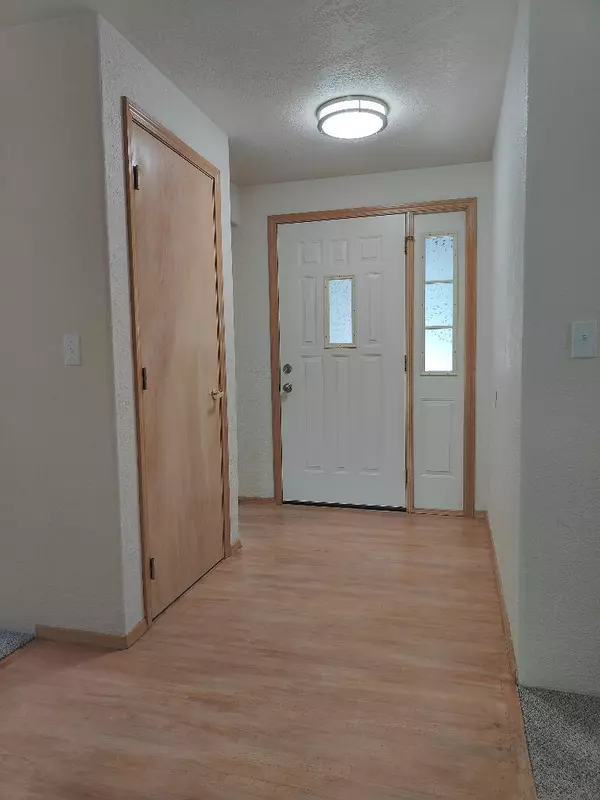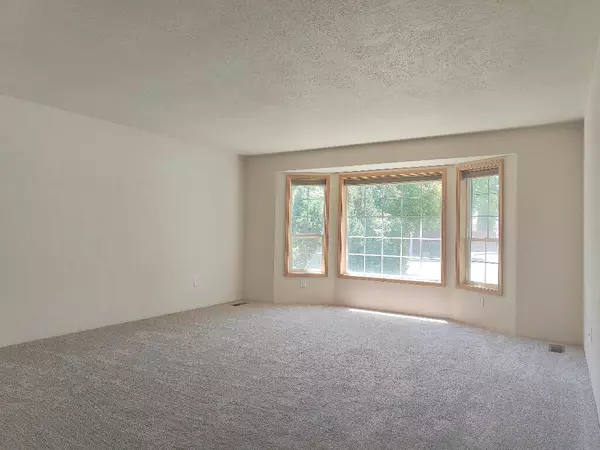$430,000
$449,000
4.2%For more information regarding the value of a property, please contact us for a free consultation.
3043 Edgewood DR Medford, OR 97504
4 Beds
2 Baths
2,336 SqFt
Key Details
Sold Price $430,000
Property Type Single Family Home
Sub Type Single Family Residence
Listing Status Sold
Purchase Type For Sale
Square Footage 2,336 sqft
Price per Sqft $184
Subdivision Edgewood Estates Subdivison
MLS Listing ID 220185581
Sold Date 11/15/24
Style Ranch
Bedrooms 4
Full Baths 2
Year Built 1994
Annual Tax Amount $3,795
Lot Size 10,018 Sqft
Acres 0.23
Lot Dimensions 0.23
Property Description
This wonderful home has lots of room for everyone! 3 spacious bedrooms (with large closets in each) and a roomy Master Bedroom with bay windows and a walk-in closet. Separate living room and family room. Tons of storage space in cabinets lining the main hallway. Finished 2-car garage and additional open shed for lawn/garden tools, etc. Large, fully-fenced backyard, perfect for a pet! All on an established 0.23 acre lot in East Medford! The house has new interior paint and new flooring throughout. Heat pump and water heater were replaced in 2022. Entire home has been freshened up top-to-bottom and is move-in ready! Home is also ADA-friendly, with wide hallways and doors, handicap accessible shower, and ramp out sliding door to backyard. Excellent location! Easy, safe walking distance to Abraham Lincoln Elementary. Quiet street with no through-traffic. Great neighborhood.
Location
State OR
County Jackson
Community Edgewood Estates Subdivison
Direction Take Exit 30 off I-5 onto Crater Lake Hwy towards White City. Turn Right on Delta Waters Rd. Turn Left on Cheltenham Way. Turn Right on Edgewood Dr. House is on the left.
Rooms
Basement None
Interior
Interior Features Walk-In Closet(s)
Heating Electric, Heat Pump
Cooling Central Air
Fireplaces Type Gas
Fireplace Yes
Exterior
Exterior Feature Patio
Garage Attached, Driveway, Garage Door Opener
Garage Spaces 2.0
Roof Type Composition
Total Parking Spaces 2
Garage Yes
Building
Lot Description Fenced, Level
Entry Level One
Foundation Block
Water Public
Architectural Style Ranch
Structure Type Frame
New Construction No
Schools
High Schools North Medford High
Others
Senior Community No
Tax ID 10842626
Acceptable Financing Cash, Conventional, FHA, VA Loan
Listing Terms Cash, Conventional, FHA, VA Loan
Special Listing Condition Standard
Read Less
Want to know what your home might be worth? Contact us for a FREE valuation!

Our team is ready to help you sell your home for the highest possible price ASAP







