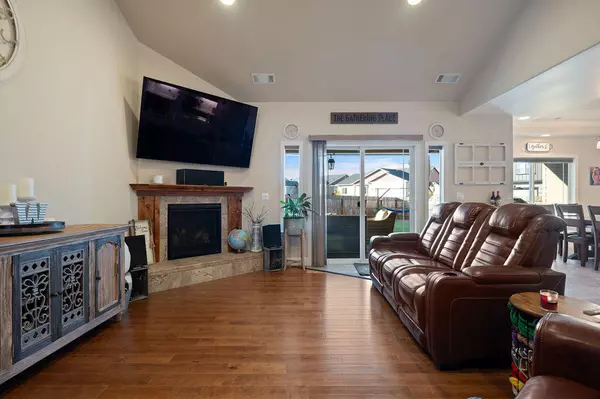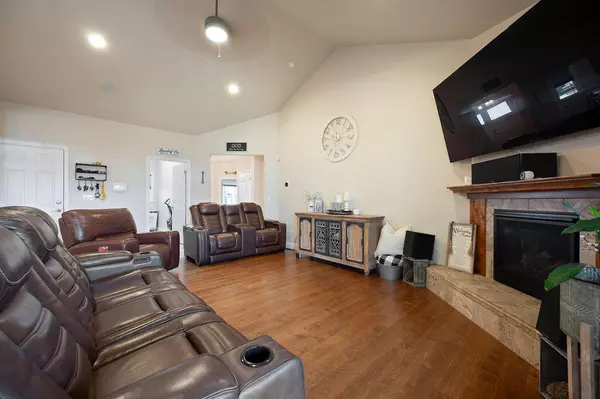$520,000
$529,000
1.7%For more information regarding the value of a property, please contact us for a free consultation.
3847 Birddog DR Klamath Falls, OR 97603
4 Beds
2 Baths
2,194 SqFt
Key Details
Sold Price $520,000
Property Type Single Family Home
Sub Type Single Family Residence
Listing Status Sold
Purchase Type For Sale
Square Footage 2,194 sqft
Price per Sqft $237
Subdivision Pheasant Run
MLS Listing ID 220184719
Sold Date 11/14/24
Style Craftsman
Bedrooms 4
Full Baths 2
HOA Fees $150
Year Built 2018
Annual Tax Amount $1,927
Lot Size 10,454 Sqft
Acres 0.24
Lot Dimensions 0.24
Property Description
Beautiful custom-built Tom Soyland home Located in a desired area! This Flawless residence offers 4 bedrooms, 2 bathrooms, and a seamless blend of elegance and comfort that spans its spacious interiors. Set on a .24-acre corner lot, this home is a paragon of contemporary design, featuring amenities that include a Smart Thermostat, security system (Basin Alarm), and a surround sound system that extends from the inviting living area to the covered patio and garage—perfect for those who love to entertain. The chef's kitchen has stainless steel appliances, custom-built soft close drawers, and exquisite Knotty Alder Cabinetry. Granite counters grace the entire home, while custom tile work in both bathrooms adds a touch of sophistication. The primary bathroom invites relaxation with its expansive soaking tub. Outdoors, the meticulous attention to detail is evident. Complete with in-ground sprinklers and a hot tub (As Is) with a privacy wall. shelving in garage, and more. To much to list
Location
State OR
County Klamath
Community Pheasant Run
Interior
Interior Features Breakfast Bar, Ceiling Fan(s), Double Vanity, Dry Bar, Enclosed Toilet(s), Granite Counters, Open Floorplan, Pantry, Shower/Tub Combo, Smart Thermostat, Soaking Tub, Tile Shower, Vaulted Ceiling(s), Walk-In Closet(s), Wired for Sound
Heating Forced Air
Cooling Central Air
Fireplaces Type Gas, Living Room
Fireplace Yes
Window Features Double Pane Windows,Vinyl Frames
Exterior
Exterior Feature Deck, Spa/Hot Tub
Garage Concrete, Driveway, Garage Door Opener, Gravel, RV Access/Parking
Garage Spaces 3.0
Amenities Available Other
Roof Type Composition
Total Parking Spaces 3
Garage Yes
Building
Lot Description Corner Lot, Drip System, Fenced, Garden, Landscaped, Sprinkler Timer(s), Sprinklers In Front, Sprinklers In Rear
Entry Level One
Foundation Concrete Perimeter, Stemwall
Builder Name Tom Soyland
Water Public
Architectural Style Craftsman
Structure Type Frame
New Construction No
Schools
High Schools Check With District
Others
Senior Community No
Tax ID 893366
Security Features Carbon Monoxide Detector(s),Smoke Detector(s),Other
Acceptable Financing Cash, Conventional, FHA, USDA Loan, VA Loan
Listing Terms Cash, Conventional, FHA, USDA Loan, VA Loan
Special Listing Condition Standard
Read Less
Want to know what your home might be worth? Contact us for a FREE valuation!

Our team is ready to help you sell your home for the highest possible price ASAP







