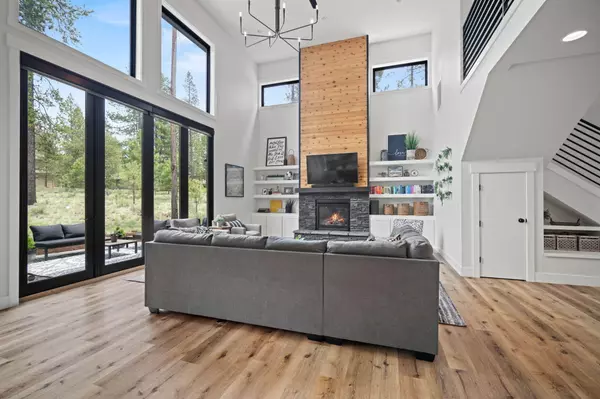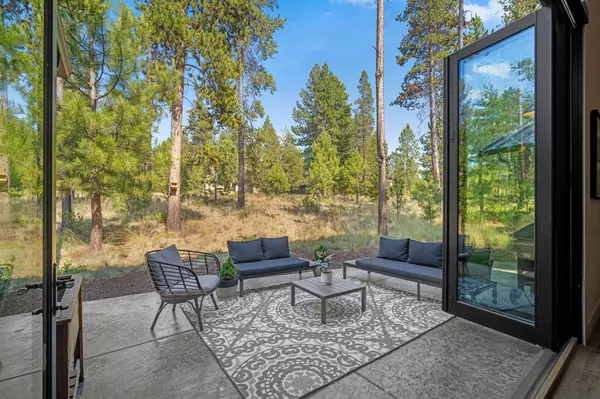$1,600,000
$1,675,000
4.5%For more information regarding the value of a property, please contact us for a free consultation.
57616 Rocky Mountain LN Sunriver, OR 97707
4 Beds
5 Baths
3,540 SqFt
Key Details
Sold Price $1,600,000
Property Type Single Family Home
Sub Type Single Family Residence
Listing Status Sold
Purchase Type For Sale
Square Footage 3,540 sqft
Price per Sqft $451
Subdivision Deer Park
MLS Listing ID 220183369
Sold Date 11/14/24
Style Northwest
Bedrooms 4
Full Baths 3
Half Baths 2
HOA Fees $159
Year Built 2017
Annual Tax Amount $9,418
Lot Size 9,583 Sqft
Acres 0.22
Lot Dimensions 0.22
Property Description
This gorgeous 2017 custom built home in Sunriver is truly unique, and totals 3,540 sq ft of living space. The great room features indoor/outdoor living with a 10ft X 12ft door that completely opens to the beautiful stamped concrete patio. The open-concept floor plan is illuminated by natural light beaming in through expansive windows that highlight the high ceilings. The home has 4 bedrooms, a bonus room, an office., two full and two half bathrooms. The detached ADU has a kitchenette and full bathroom, and vaulted ceilings. The stunning kitchen is quipped with quartz and granite countertops. The large island will quickly become a favorite spot for family and friends to gather. The primary suite is a serene retreat with a spa-like ensuite bathroom and private deck. Upstairs peak-a-boo mountain views. Could be a rental, second home, or full time residence. This is a rare find in Sunriver!
Location
State OR
County Deschutes
Community Deer Park
Interior
Interior Features Built-in Features, Ceiling Fan(s), Double Vanity, Enclosed Toilet(s), Fiberglass Stall Shower, Granite Counters, Kitchen Island, Open Floorplan, Pantry, Shower/Tub Combo, Soaking Tub, Stone Counters, Tile Shower, Vaulted Ceiling(s), Walk-In Closet(s)
Heating Electric, Forced Air, Zoned
Cooling Central Air, Zoned
Fireplaces Type Gas, Great Room
Fireplace Yes
Exterior
Exterior Feature Patio
Garage Asphalt, Detached, Garage Door Opener, Heated Garage
Garage Spaces 2.0
Community Features Access to Public Lands, Gas Available, Park, Pickleball Court(s), Playground, Short Term Rentals Allowed, Tennis Court(s), Trail(s)
Amenities Available Airport/Runway, Firewise Certification, Fitness Center, Marina, Park, Pickleball Court(s), Playground, Pool, Resort Community, Sewer, Snow Removal, Sport Court, Stable(s), Tennis Court(s), Trail(s), Water
Roof Type Membrane,Metal
Total Parking Spaces 2
Garage Yes
Building
Entry Level Two
Foundation Stemwall
Water Public
Architectural Style Northwest
Structure Type Frame
New Construction No
Schools
High Schools Caldera High
Others
Senior Community No
Tax ID 168848
Acceptable Financing Cash, Conventional
Listing Terms Cash, Conventional
Special Listing Condition Standard
Read Less
Want to know what your home might be worth? Contact us for a FREE valuation!

Our team is ready to help you sell your home for the highest possible price ASAP







