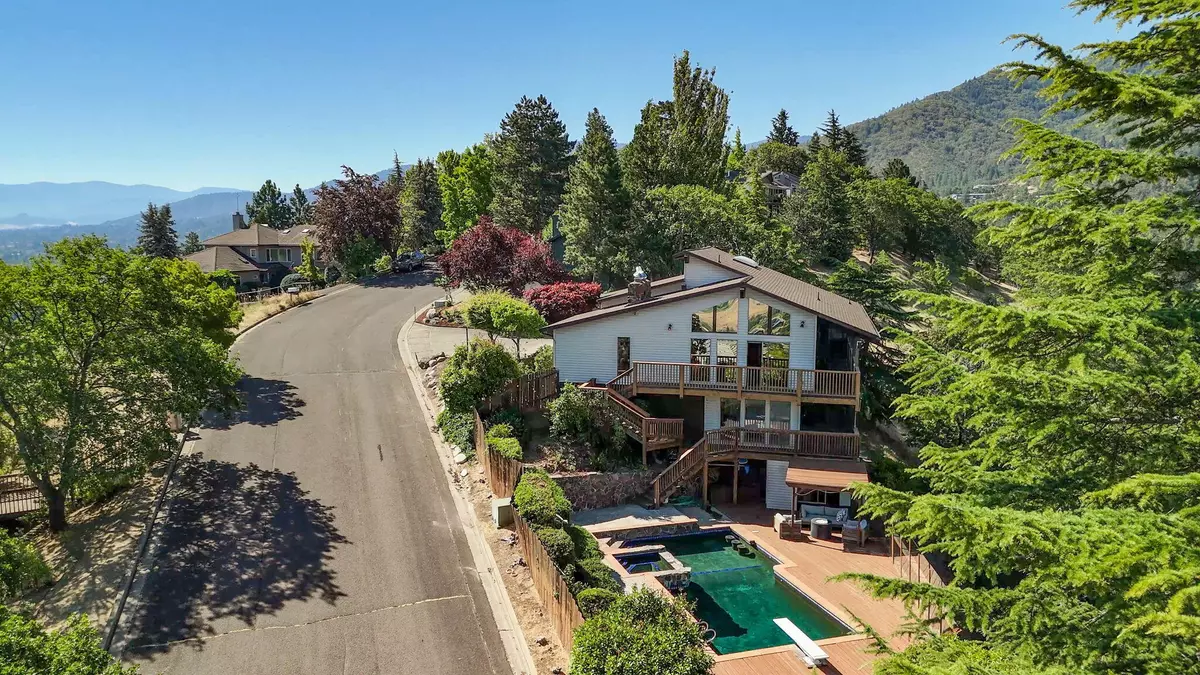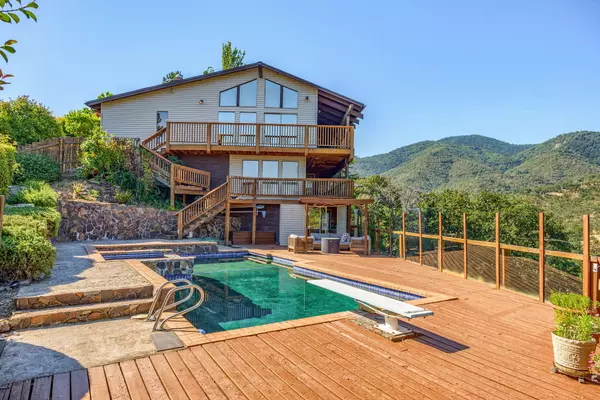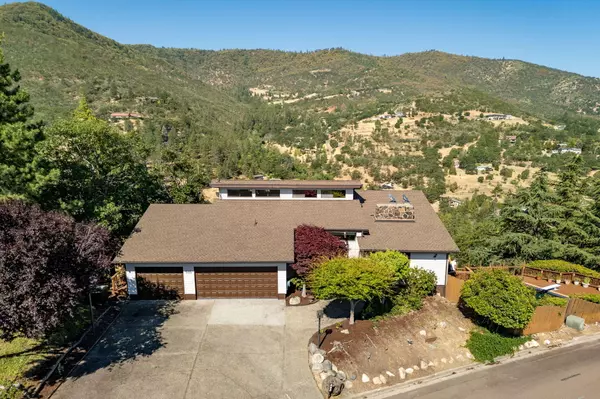$819,000
$850,000
3.6%For more information regarding the value of a property, please contact us for a free consultation.
585 Thornton WAY Ashland, OR 97520
5 Beds
5 Baths
3,941 SqFt
Key Details
Sold Price $819,000
Property Type Single Family Home
Sub Type Single Family Residence
Listing Status Sold
Purchase Type For Sale
Square Footage 3,941 sqft
Price per Sqft $207
Subdivision Franeva Heights Subdivision
MLS Listing ID 220186013
Sold Date 11/13/24
Style Contemporary
Bedrooms 5
Full Baths 3
Half Baths 2
Year Built 1979
Annual Tax Amount $11,016
Lot Size 0.330 Acres
Acres 0.33
Lot Dimensions 0.33
Property Description
Panoramic views, bordered by county land, minutes to downtown, gunite pool, .33 acres of privacy, in-law/guest apartment... It's safe to say this wonderful home has it all and is ready for a new owner to update the finishes of this solid architectural gem. With 5 bedrooms and 4 bathrooms, this home has a wonderful floor plan that includes a great room with vaulted beam ceilings, cedar cladding and stunning views from the numerous picture windows. It also opens to a wraparound deck that is perfect for indoor/outdoor living and entertaining. A family room with a wet bar and loft is another perfect getaway and gathering place. The primary suite has a private deck with views, a fireplace and ensuite bath with a sauna. Downstairs is a separate one bedroom apartment with a private entrance. Perfect for guests/in-law set up or conversion into an ADU. With great bones, layout and location, this is an amazing opportunity to create the home of your dreams. Sellers will consider all offers.
Location
State OR
County Jackson
Community Franeva Heights Subdivision
Direction E Main St to Wimer, Tornton Way is at the top of Wimer. Right on Thornton way.
Rooms
Basement Finished, Full
Interior
Interior Features Built-in Features, Ceiling Fan(s), Double Vanity, Granite Counters, Linen Closet, Open Floorplan, Pantry, Shower/Tub Combo, Spa/Hot Tub, Tile Shower, Vaulted Ceiling(s), Walk-In Closet(s), Wet Bar, Wired for Data
Heating Forced Air, Heat Pump
Cooling Central Air, Heat Pump
Fireplaces Type Family Room, Wood Burning
Fireplace Yes
Window Features Aluminum Frames,Double Pane Windows
Exterior
Exterior Feature Deck, Outdoor Kitchen, Patio, Pool, Spa/Hot Tub
Garage Attached, Driveway, Garage Door Opener, On Street
Garage Spaces 3.0
Roof Type Composition
Porch true
Total Parking Spaces 3
Garage Yes
Building
Lot Description Drip System, Sprinkler Timer(s), Sprinklers In Front
Entry Level Two
Foundation Block
Water Public
Architectural Style Contemporary
Structure Type Frame
New Construction No
Schools
High Schools Ashland High
Others
Senior Community No
Tax ID 10055221
Security Features Carbon Monoxide Detector(s),Smoke Detector(s)
Acceptable Financing Cash, Conventional
Listing Terms Cash, Conventional
Special Listing Condition Standard
Read Less
Want to know what your home might be worth? Contact us for a FREE valuation!

Our team is ready to help you sell your home for the highest possible price ASAP







