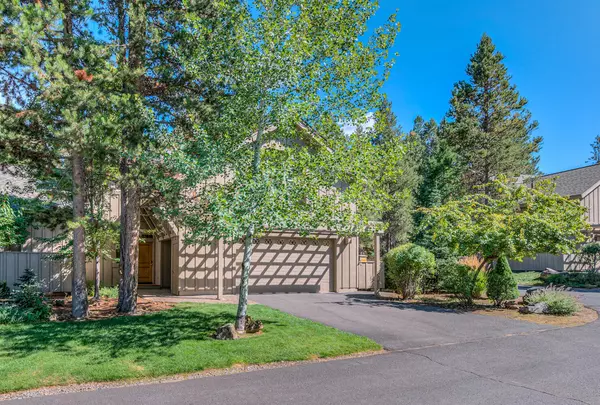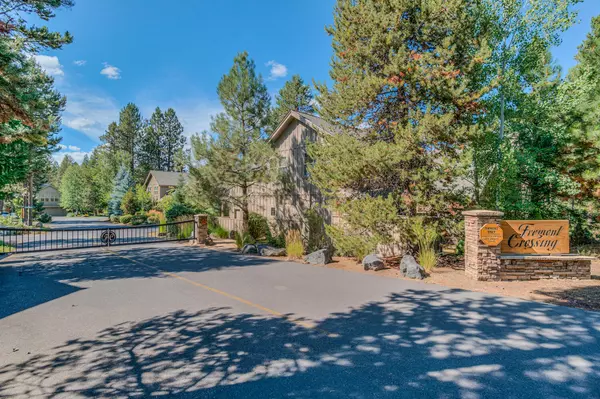$935,000
$975,000
4.1%For more information regarding the value of a property, please contact us for a free consultation.
57094 Evergreen LOOP #38 Sunriver, OR 97707
3 Beds
4 Baths
2,190 SqFt
Key Details
Sold Price $935,000
Property Type Townhouse
Sub Type Townhouse
Listing Status Sold
Purchase Type For Sale
Square Footage 2,190 sqft
Price per Sqft $426
Subdivision Fremont Crossing
MLS Listing ID 220189161
Sold Date 11/12/24
Style Northwest
Bedrooms 3
Full Baths 3
Half Baths 1
HOA Fees $910
Year Built 2005
Annual Tax Amount $5,956
Lot Size 5,662 Sqft
Acres 0.13
Lot Dimensions 0.13
Property Description
We are excited to share an exceptional opportunity in one of Sunriver's most desirable locations. A stunning townhome that combines luxury, convenience, and investment potential. Situated in a gated community and perfectly positioned between the Village and SHARC making this townhome ideal for both relaxation and recreation. Two-story corner townhome with 3 bedrooms (including 2 primary suites) and 3.5 bathrooms. Spacious 2,190 square feet of living area with a sunny, open floor plan. Vaulted ceiling, gas fireplace, modern stainless-steel appliances, elegant granite countertops. With a conveniently attached 2-car garage! Whether you're searching for an investment property or a delightful family vacation retreat, 38 Fremont Crossing is move-in ready and waiting for you to make it your own.
Location
State OR
County Deschutes
Community Fremont Crossing
Interior
Interior Features Walk-In Closet(s)
Heating Forced Air, Natural Gas
Cooling Central Air
Fireplaces Type Gas, Living Room
Fireplace Yes
Window Features Vinyl Frames
Exterior
Exterior Feature Deck, Patio, Spa/Hot Tub
Garage Attached, Other
Garage Spaces 2.0
Community Features Gas Available, Park
Amenities Available Golf Course, Pool, Resort Community, Tennis Court(s)
Roof Type Composition
Total Parking Spaces 2
Garage Yes
Building
Lot Description Adjoins Public Lands, Corner Lot, Landscaped
Entry Level Two
Foundation Stemwall
Water Public
Architectural Style Northwest
Structure Type Frame
New Construction No
Schools
High Schools Caldera High
Others
Senior Community No
Tax ID 245798
Security Features Carbon Monoxide Detector(s),Smoke Detector(s)
Acceptable Financing Cash, Conventional
Listing Terms Cash, Conventional
Special Listing Condition Standard
Read Less
Want to know what your home might be worth? Contact us for a FREE valuation!

Our team is ready to help you sell your home for the highest possible price ASAP







