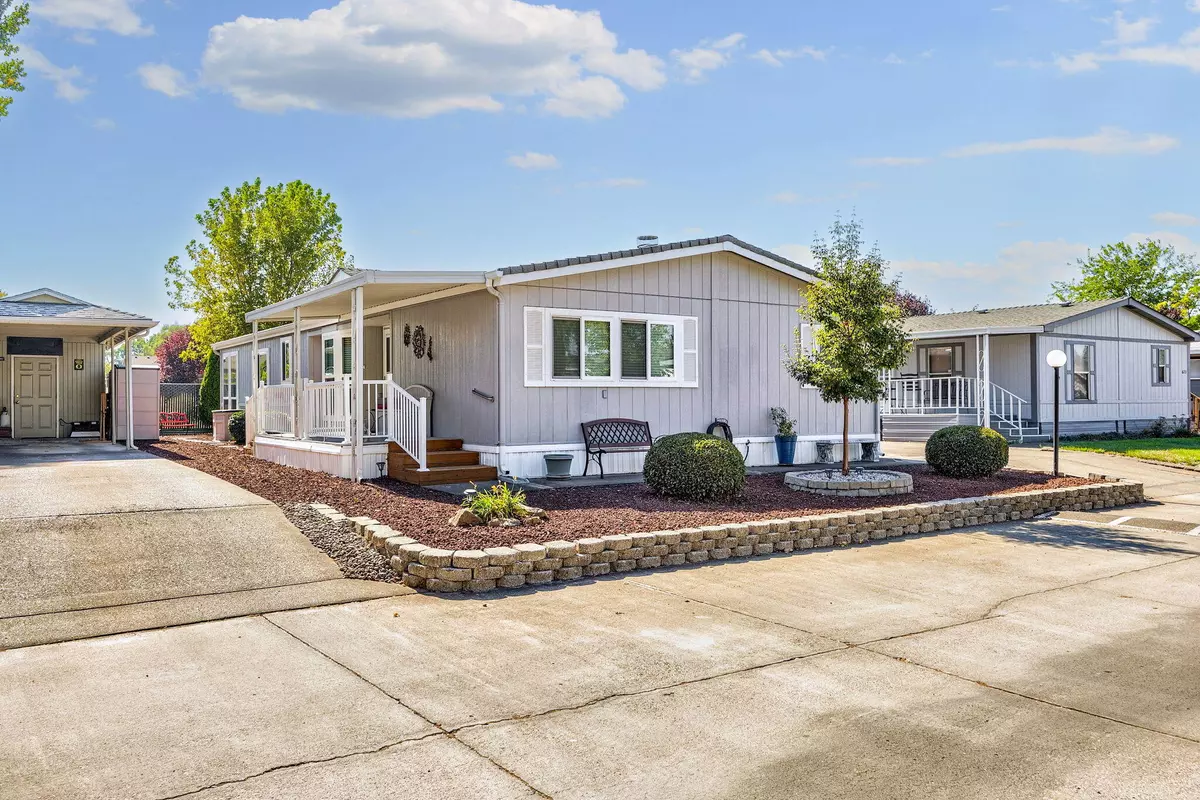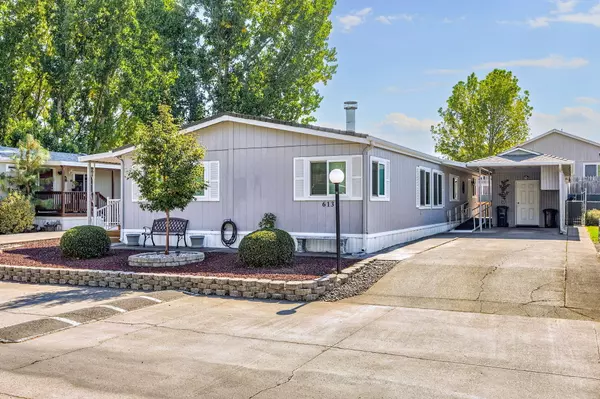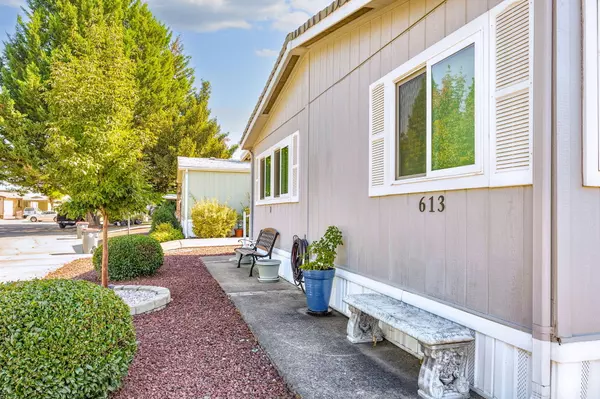$167,500
$169,900
1.4%For more information regarding the value of a property, please contact us for a free consultation.
613 Hedy Jayne Medford, OR 97501
2 Beds
2 Baths
1,647 SqFt
Key Details
Sold Price $167,500
Property Type Mobile Home
Sub Type In Park
Listing Status Sold
Purchase Type For Sale
Square Footage 1,647 sqft
Price per Sqft $101
Subdivision Myra Lynne Mobile Home Community
MLS Listing ID 220190971
Sold Date 11/13/24
Bedrooms 2
Full Baths 2
Year Built 1988
Property Sub-Type In Park
Property Description
This beautifully updated 1,647 SF, 2 bed/2.0 bath home with a separate office-Den/guest bedroom & an open floor plan including: vaulted living room ceilings with electric fireplace & lots of windows & natural light, dining room & breakfast area, large open kitchen with island & lots of counter space & cabinets. This home has been significantly updated over the past several years which includes new roof, new gutters/down spouts & skirting, new vinyl windows & exterior paint, new decks, awnings & porch, new HVAC. The interior has new drywall, custom kitchen counters & backsplash, new carpet & laminate flooring, new plumbing & lighting fixtures, new bath vanity and jetted tub & custom tiled shower in the primary and much more. From the outside you will find a covered entry porch, large covered and open private rear deck area overlooking open fields, a carport with off street parking, plus a 10' x 13' shop/stg area for all your tools & 2 storage sheds See attached Home Improvements List.
Location
State OR
County Jackson
Community Myra Lynne Mobile Home Community
Direction Rossanley Drive heading West, left on Stowe Avenue, left on Kylee Ann to Mindy Sue, right on Hedy Jayne. Property is on the left.
Rooms
Basement None
Interior
Interior Features Breakfast Bar, Ceiling Fan(s), Fiberglass Stall Shower, Granite Counters, Jetted Tub, Kitchen Island, Laminate Counters, Linen Closet, Open Floorplan, Pantry, Primary Downstairs, Tile Counters, Tile Shower, Vaulted Ceiling(s)
Heating Electric, Forced Air
Cooling Central Air
Fireplaces Type Electric, Living Room
Fireplace Yes
Window Features Double Pane Windows,Vinyl Frames
Exterior
Exterior Feature Deck, Patio
Parking Features Concrete, Detached Carport, Driveway
Community Features Park, Playground, Tennis Court(s)
Roof Type Composition
Garage No
Building
Lot Description Landscaped, Level
Entry Level One
Foundation Pillar/Post/Pier
Water Public
Schools
High Schools North Medford High
Others
Senior Community No
Tax ID 30122106
Security Features Smoke Detector(s)
Acceptable Financing Cash, Conventional
Listing Terms Cash, Conventional
Special Listing Condition Standard
Read Less
Want to know what your home might be worth? Contact us for a FREE valuation!

Our team is ready to help you sell your home for the highest possible price ASAP






