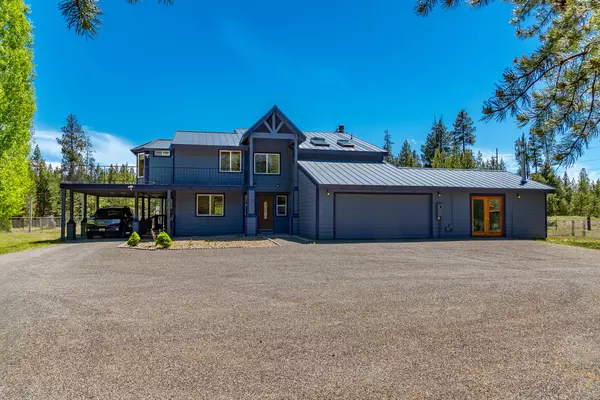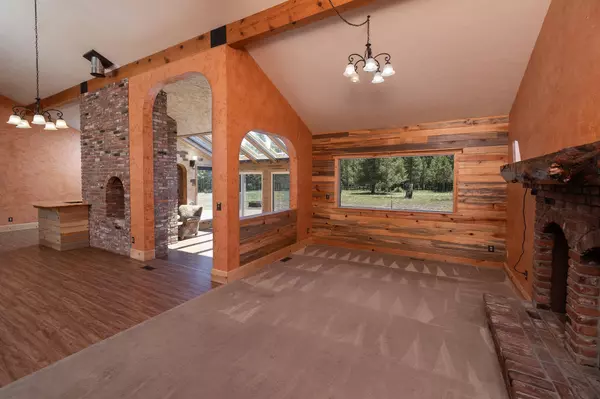$675,000
$685,900
1.6%For more information regarding the value of a property, please contact us for a free consultation.
51545 Walker ST La Pine, OR 97739
3 Beds
3 Baths
2,429 SqFt
Key Details
Sold Price $675,000
Property Type Single Family Home
Sub Type Single Family Residence
Listing Status Sold
Purchase Type For Sale
Square Footage 2,429 sqft
Price per Sqft $277
MLS Listing ID 220184502
Sold Date 11/05/24
Style Craftsman,Northwest
Bedrooms 3
Full Baths 3
Year Built 1984
Annual Tax Amount $5,301
Lot Size 6.640 Acres
Acres 6.64
Lot Dimensions 6.64
Property Sub-Type Single Family Residence
Property Description
Welcome to your own ranch just minutes away from the heart of La Pine! Nestled on 6.64 acres, this custom-built 3 bedroom, 3 bath home offers the perfect combination of privacy and convenience. Cozy up next to the fireplace in the great room, or simply relax in the warmth of the sunroom - your plants will love this space! The primary bedroom provides a private haven with a soaking tub, tiled shower and walk in closet. The expansive deck off the primary leads down to the back patio and firepit. There's even a designated office/flex space with private entry. The detached garage and workshop complete with RV hookups, provide ample space for all of your storage and hobby needs. There's also a two-stall barn, ideal for housing horses or other animals. This home has recently been updated with new windows, French doors and driveway. See attached improvements list. Whether you're an equestrian enthusiast or simply appreciate the tranquility of country living, this property has it all!
Location
State OR
County Deschutes
Rooms
Basement None
Interior
Interior Features Built-in Features, Double Vanity, Dry Bar, Jetted Tub, Linen Closet, Pantry, Shower/Tub Combo, Soaking Tub, Tile Counters, Tile Shower, Vaulted Ceiling(s), Walk-In Closet(s)
Heating Forced Air, Wood
Cooling Central Air
Fireplaces Type Great Room, Wood Burning
Fireplace Yes
Window Features Bay Window(s),Double Pane Windows,Skylight(s),Vinyl Frames
Exterior
Exterior Feature Deck, Fire Pit, Patio, RV Hookup
Parking Features Asphalt, Attached, Attached Carport, Driveway, Gated, Gravel, RV Access/Parking, Storage
Garage Spaces 2.0
Roof Type Metal
Total Parking Spaces 2
Garage Yes
Building
Lot Description Fenced, Level, Pasture, Wooded
Entry Level Two
Foundation Stemwall
Water Well
Architectural Style Craftsman, Northwest
Structure Type Frame
New Construction No
Schools
High Schools Lapine Sr High
Others
Senior Community No
Tax ID 115104
Security Features Carbon Monoxide Detector(s),Smoke Detector(s)
Acceptable Financing Conventional, FHA, VA Loan
Listing Terms Conventional, FHA, VA Loan
Special Listing Condition Standard
Read Less
Want to know what your home might be worth? Contact us for a FREE valuation!

Our team is ready to help you sell your home for the highest possible price ASAP






