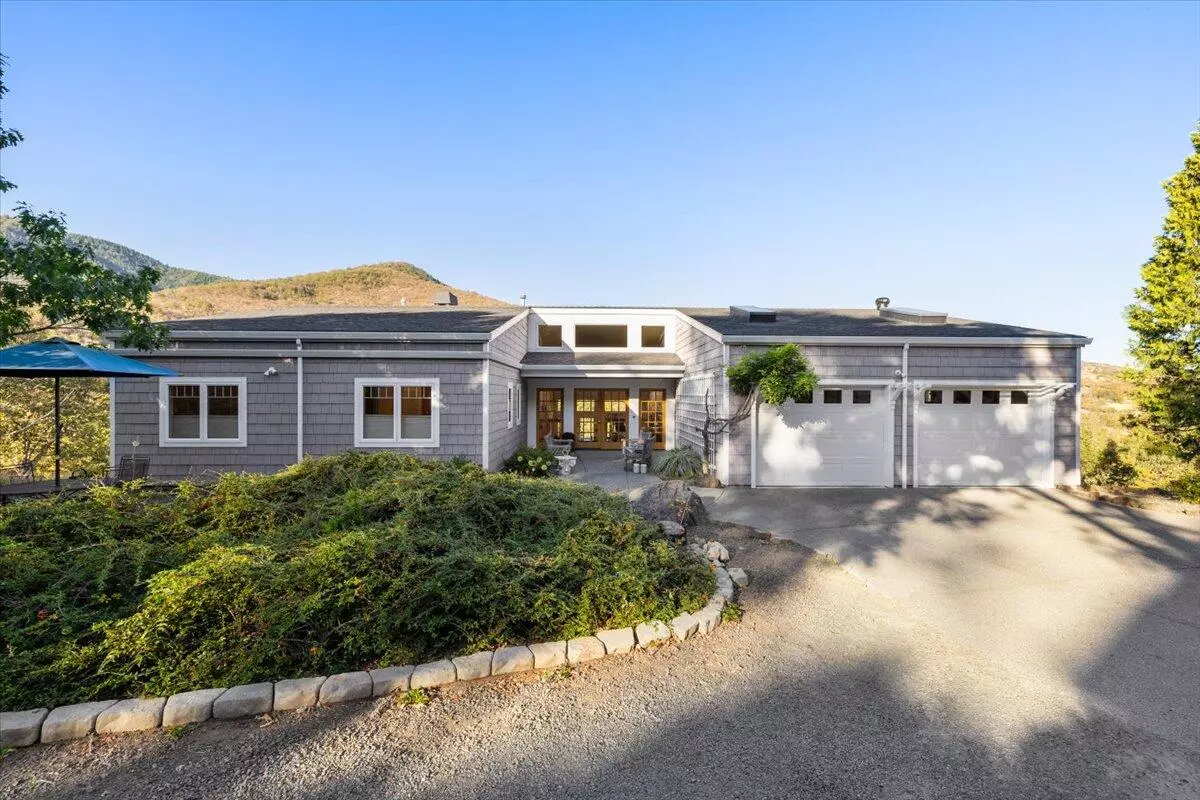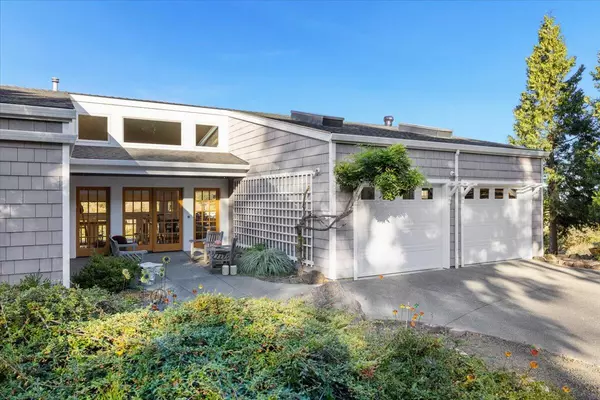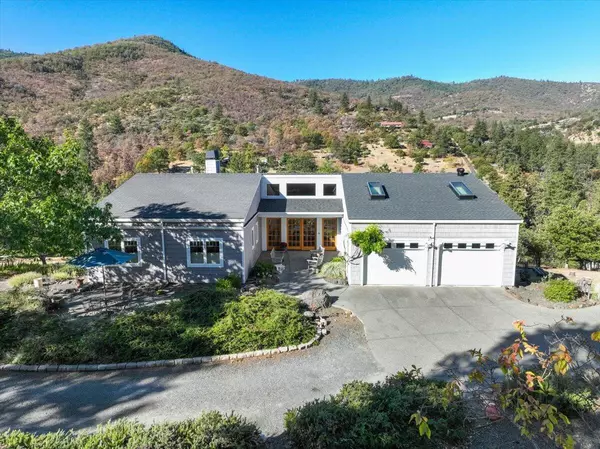$820,000
$820,000
For more information regarding the value of a property, please contact us for a free consultation.
425 Wimer ST Ashland, OR 97520
2 Beds
3 Baths
2,242 SqFt
Key Details
Sold Price $820,000
Property Type Single Family Home
Sub Type Single Family Residence
Listing Status Sold
Purchase Type For Sale
Square Footage 2,242 sqft
Price per Sqft $365
Subdivision Nickell Plate Addition
MLS Listing ID 220190754
Sold Date 11/08/24
Style Other
Bedrooms 2
Full Baths 2
Half Baths 1
Year Built 2002
Annual Tax Amount $7,283
Lot Size 0.870 Acres
Acres 0.87
Lot Dimensions 0.87
Property Description
A single-owner sea ranch masterpiece nestled on the north side of Ashland. Designed by its architect owner and built by Asher Homes, this unique property offers a blend of modern aesthetics and artistic flair. Enjoy open concept living with large west facing windows for stunning mountain views, endless sunsets and great winter light. The oversized primary suite has dual closets and an ensuite bath. The guest room and a reading nook sit next to a full bath with a jacuzzi tub. The elegant dining room features automatic sunshades and doors leading to a Trex deck, perfect for entertaining & relaxing. The well-equipped kitchen has a large island, prep sink, granite counters and high-end appliances. Additional features include an open dual study, a half bath, large wood-burning fireplace and ample accent lighting. On nearly an acre, this low maintenance property features native oak, incense cedar trees and sumac-lined pathways. In addition to the garage there is a workshop and an art studio
Location
State OR
County Jackson
Community Nickell Plate Addition
Direction Use GPS. Heading North on N Main, turn left onto Wimer, property on the right
Rooms
Basement Partial
Interior
Interior Features Built-in Features, Double Vanity, Enclosed Toilet(s), Fiberglass Stall Shower, Granite Counters, Jetted Tub, Kitchen Island, Open Floorplan, Shower/Tub Combo, Vaulted Ceiling(s), Wired for Sound
Heating Natural Gas
Cooling Central Air
Fireplaces Type Gas, Living Room, Wood Burning
Fireplace Yes
Window Features Double Pane Windows,Vinyl Frames
Exterior
Exterior Feature Courtyard, Deck, Patio
Garage Attached, Driveway, Garage Door Opener
Garage Spaces 2.0
Roof Type Composition
Total Parking Spaces 2
Garage Yes
Building
Lot Description Drip System, Landscaped, Native Plants, Sloped
Entry Level Two
Foundation Concrete Perimeter
Water Well
Architectural Style Other
Structure Type Frame
New Construction No
Schools
High Schools Ashland High
Others
Senior Community No
Tax ID 10826289
Security Features Carbon Monoxide Detector(s),Smoke Detector(s)
Acceptable Financing Cash, Conventional, FHA, USDA Loan, VA Loan
Listing Terms Cash, Conventional, FHA, USDA Loan, VA Loan
Special Listing Condition Standard
Read Less
Want to know what your home might be worth? Contact us for a FREE valuation!

Our team is ready to help you sell your home for the highest possible price ASAP







