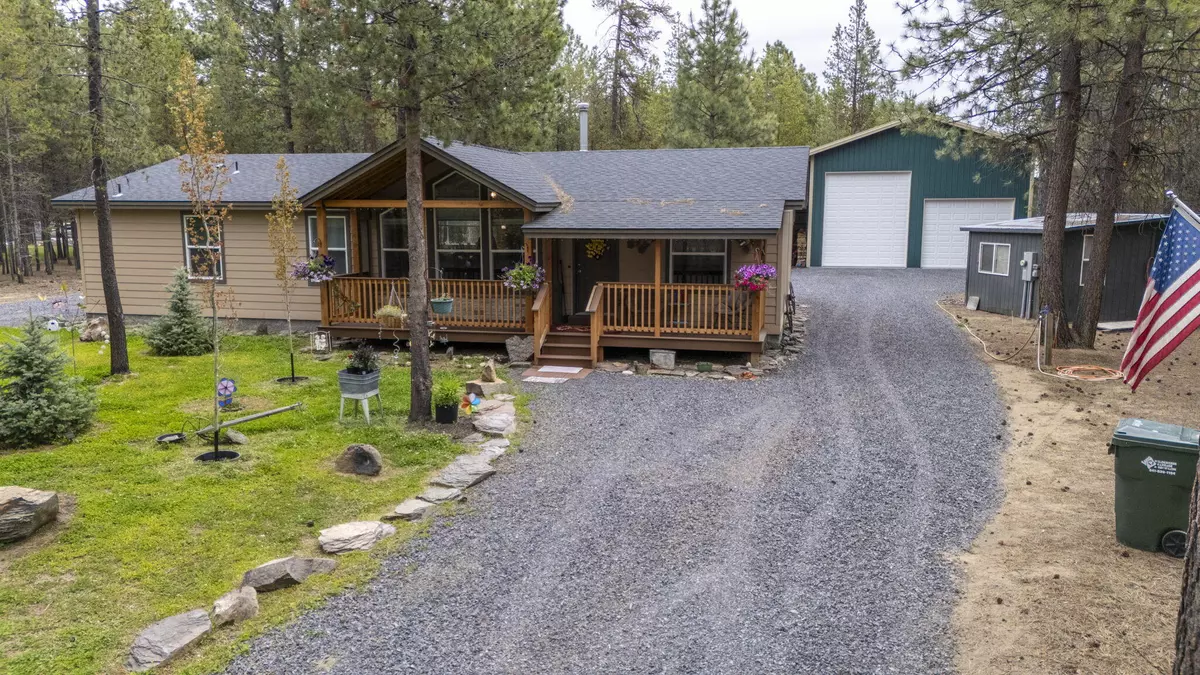$505,000
$499,900
1.0%For more information regarding the value of a property, please contact us for a free consultation.
53180 Woodstock DR La Pine, OR 97739
3 Beds
2 Baths
1,613 SqFt
Key Details
Sold Price $505,000
Property Type Manufactured Home
Sub Type Manufactured On Land
Listing Status Sold
Purchase Type For Sale
Square Footage 1,613 sqft
Price per Sqft $313
Subdivision Tall Pines
MLS Listing ID 220186884
Sold Date 11/08/24
Style Ranch
Bedrooms 3
Full Baths 2
Year Built 2021
Annual Tax Amount $1,572
Lot Size 1.010 Acres
Acres 1.01
Lot Dimensions 1.01
Property Sub-Type Manufactured On Land
Property Description
Immaculate and barely lived in Energy Star home that has been thoughtfully upgraded. Situated on a private acre w/ mature trees you'll feel like you're on vacation everyday. Enjoy the open floor plan featuring an oversized kitchen w/ soft close rustic hickory cabinets and rounded crescent edge countertops. Enjoy natural light w/ large windows and get cozy on chilly nights w/ the wood fireplace. Rafters have been doubled up to help w/ snow load, this is a place you won't have to leave for winter. The shop has 14 and 12 ft insulated roll up doors. Enjoy the greenhouse to plant whatever you want to keep away from the critters. There is an extra structure that is used for storage but could be built out for extra living quarters. Septic is an Advanced Treatment Technology (ATT) system which is modern solution for wastewater management. Private well has a variable speed pump and producing 20gpm when tested. This property is efficient and beautiful, don't miss out on this special place!
Location
State OR
County Deschutes
Community Tall Pines
Rooms
Basement None
Interior
Interior Features Breakfast Bar, Ceiling Fan(s), Kitchen Island, Laminate Counters, Linen Closet, Open Floorplan, Pantry, Primary Downstairs, Shower/Tub Combo, Tile Shower, Vaulted Ceiling(s), Walk-In Closet(s)
Heating Electric, ENERGY STAR Qualified Equipment, Forced Air
Cooling None
Fireplaces Type Great Room, Wood Burning
Fireplace Yes
Window Features Double Pane Windows,ENERGY STAR Qualified Windows,Vinyl Frames
Exterior
Exterior Feature Deck
Parking Features Detached, Driveway, No Garage, On Street, RV Access/Parking, RV Garage, Storage
Roof Type Composition
Garage No
Building
Lot Description Level
Entry Level One
Foundation Block, Pillar/Post/Pier
Water Private, Well
Architectural Style Ranch
Structure Type Manufactured House
New Construction No
Schools
High Schools Lapine Sr High
Others
Senior Community No
Tax ID 140309
Security Features Carbon Monoxide Detector(s),Smoke Detector(s)
Acceptable Financing Cash, Conventional, FHA, USDA Loan, VA Loan
Listing Terms Cash, Conventional, FHA, USDA Loan, VA Loan
Special Listing Condition Standard
Read Less
Want to know what your home might be worth? Contact us for a FREE valuation!

Our team is ready to help you sell your home for the highest possible price ASAP






