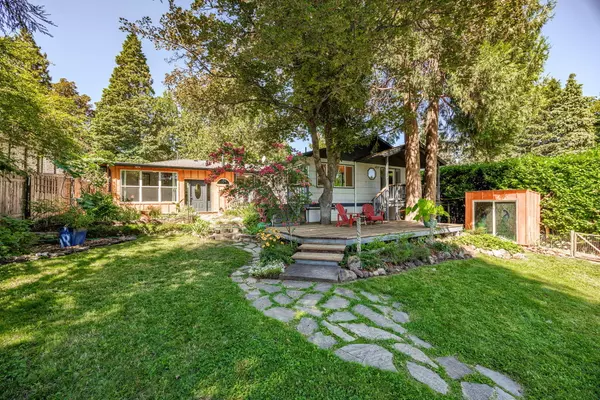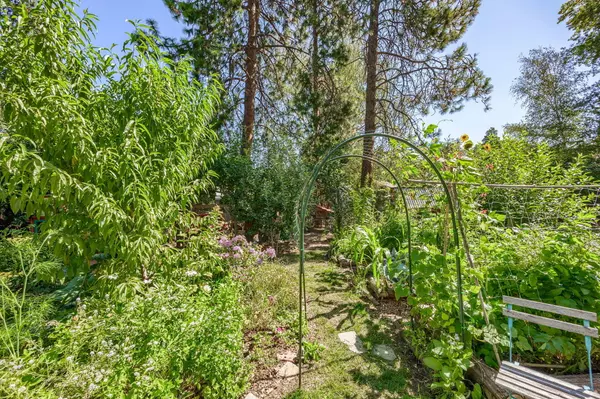$642,000
$675,000
4.9%For more information regarding the value of a property, please contact us for a free consultation.
840 Harmony LN Ashland, OR 97520
3 Beds
4 Baths
2,193 SqFt
Key Details
Sold Price $642,000
Property Type Single Family Home
Sub Type Single Family Residence
Listing Status Sold
Purchase Type For Sale
Square Footage 2,193 sqft
Price per Sqft $292
MLS Listing ID 220189198
Sold Date 11/08/24
Style Ranch
Bedrooms 3
Full Baths 3
Half Baths 1
Year Built 1951
Annual Tax Amount $4,322
Lot Size 0.320 Acres
Acres 0.32
Lot Dimensions 0.32
Property Description
Single-level Ashland hidden gem has been lovingly cared for and artfully expanded over the years. Discover an abundance of natural light balanced with tranquil privacy. The cozy primary bedroom flows into a covered patio looking over the lush gardens. En-suite bathroom features a heated tile floor and skylight. Chef's kitchen boasts large windows and a slider into the back porch, culinary herb garden, chicken coop and food forest with multiple producing fruit trees, 6 types of berries, grapes, hops and more. Charming fireplace in the great room and large windows that look to the prominent front yard Sycamore tree. Bonus solarium with wood burning stove and separate entrance offers multiple uses. Relax on the back porch amidst the tall, majestic cedars. TID irrigation rights. Walk to restaurants, shopping and more. Daylight basement was converted to an unpermitted studio apartment. Also has alley access and ADU potential. Buyer to do due diligence in regards to all uses of the property
Location
State OR
County Jackson
Rooms
Basement Daylight, Finished, Partial
Interior
Interior Features Enclosed Toilet(s), In-Law Floorplan, Kitchen Island, Laminate Counters, Soaking Tub, Solar Tube(s)
Heating Forced Air, Natural Gas, Radiant, Wood
Cooling Central Air
Fireplaces Type Family Room, Great Room, Wood Burning
Fireplace Yes
Exterior
Exterior Feature Deck, Patio
Garage Alley Access, Attached Carport, Concrete, Storage
Roof Type Composition
Porch true
Garage No
Building
Lot Description Fenced, Garden, Landscaped, Level, Sloped
Entry Level Multi/Split
Foundation Concrete Perimeter
Water Public
Architectural Style Ranch
Structure Type Block,Concrete,Frame
New Construction No
Schools
High Schools Ashland High
Others
Senior Community No
Tax ID 10085840
Security Features Carbon Monoxide Detector(s),Smoke Detector(s)
Acceptable Financing Cash, Conventional, FHA, FMHA, USDA Loan, VA Loan
Listing Terms Cash, Conventional, FHA, FMHA, USDA Loan, VA Loan
Special Listing Condition Standard
Read Less
Want to know what your home might be worth? Contact us for a FREE valuation!

Our team is ready to help you sell your home for the highest possible price ASAP







