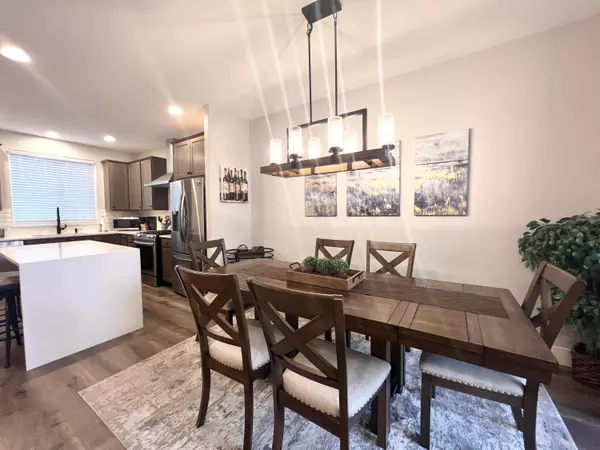$400,000
$429,000
6.8%For more information regarding the value of a property, please contact us for a free consultation.
872 Golden Pheasant DR Redmond, OR 97756
2 Beds
3 Baths
1,255 SqFt
Key Details
Sold Price $400,000
Property Type Townhouse
Sub Type Townhouse
Listing Status Sold
Purchase Type For Sale
Square Footage 1,255 sqft
Price per Sqft $318
Subdivision Ridge At Eagle Crest
MLS Listing ID 220183350
Sold Date 11/08/24
Style Northwest
Bedrooms 2
Full Baths 2
Half Baths 1
HOA Fees $1,500
Year Built 2002
Annual Tax Amount $4,129
Lot Size 1,306 Sqft
Acres 0.03
Lot Dimensions 0.03
Property Description
This fully re-built townhouse is one of the finest in Eagle Crest, featuring a bright ,open floor plan. The beautifully designed kitchen features pull out shelving, stainless steel appliances and a stunning island perfect for entertaining. The main floor features laminate plank flooring with a walk out deck and a hot tub, purchased in 2021, and a view of the golf course.
Both ensuite bedrooms are located on the second floor with carpeting for added comfort. The master ensuite has a large soaking tub and a small deck.
Furniture, including deck furniture, is included with the sale. A list of furnishings will be given upon an accepted offer.
Location
State OR
County Deschutes
Community Ridge At Eagle Crest
Direction W on OR-126W, Take Cline Halls Hwy exit toward NW 74th St, R on Cline Falls Rd, R onto Coopers Hawk Rd, R onto Nutcracker Dr, turn L at 1st cross street into Golden Pheasant Dr
Rooms
Basement None
Interior
Interior Features Ceiling Fan(s), Enclosed Toilet(s), Fiberglass Stall Shower, Kitchen Island, Linen Closet, Open Floorplan, Pantry, Smart Thermostat, Soaking Tub, Solid Surface Counters, Stone Counters, Walk-In Closet(s), Wired for Data
Heating ENERGY STAR Qualified Equipment, Forced Air
Cooling Central Air, ENERGY STAR Qualified Equipment
Fireplaces Type Gas, Great Room
Fireplace Yes
Window Features Double Pane Windows,ENERGY STAR Qualified Windows,Vinyl Frames
Exterior
Exterior Feature Deck
Garage Asphalt, No Garage
Community Features Short Term Rentals Allowed
Amenities Available Fitness Center, Golf Course, Landscaping, Park, Pickleball Court(s), Playground, Pool, Resort Community, Restaurant, Security, Snow Removal, Sport Court, Tennis Court(s), Trail(s), Trash, Water
Roof Type Composition
Garage No
Building
Lot Description Landscaped, Native Plants, On Golf Course, Sprinklers In Front, Sprinklers In Rear
Entry Level Two
Foundation Stemwall
Water Private, Other
Architectural Style Northwest
Structure Type Frame
New Construction No
Schools
High Schools Ridgeview High
Others
Senior Community No
Tax ID 204531
Security Features Carbon Monoxide Detector(s),Fire Sprinkler System,Smoke Detector(s)
Acceptable Financing Cash, Conventional
Listing Terms Cash, Conventional
Special Listing Condition Standard
Read Less
Want to know what your home might be worth? Contact us for a FREE valuation!

Our team is ready to help you sell your home for the highest possible price ASAP







