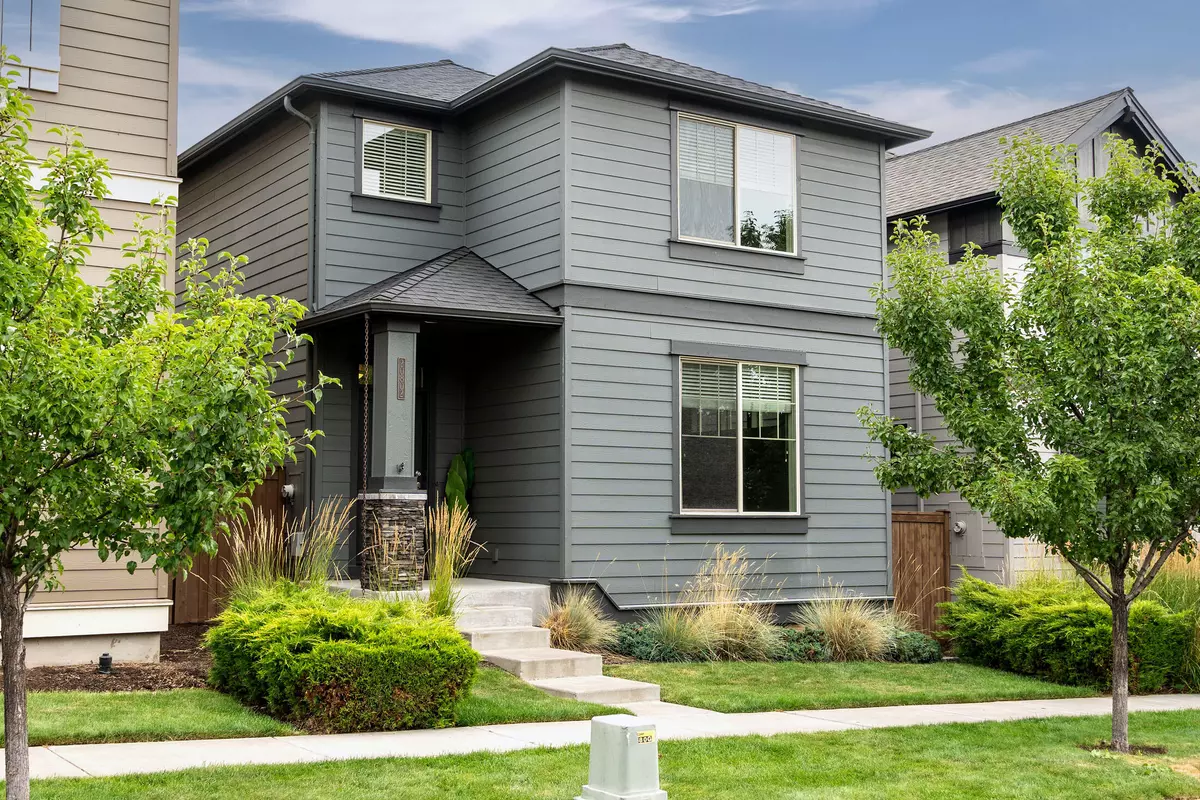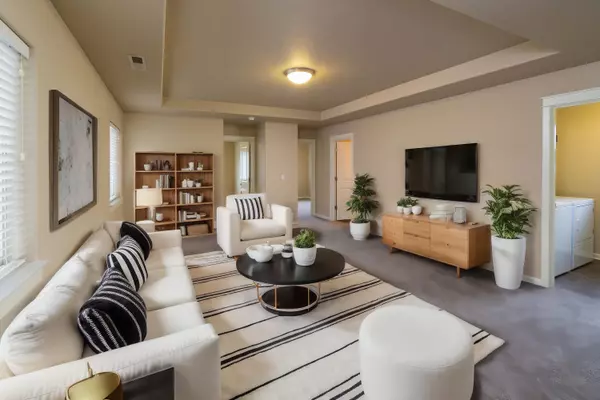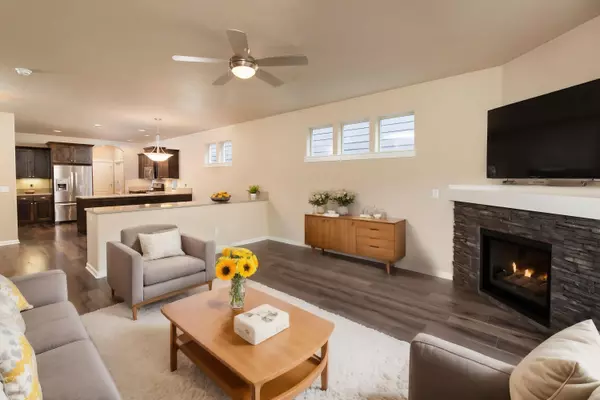$572,500
$587,000
2.5%For more information regarding the value of a property, please contact us for a free consultation.
20802 Sierra DR Bend, OR 97701
3 Beds
3 Baths
2,088 SqFt
Key Details
Sold Price $572,500
Property Type Single Family Home
Sub Type Single Family Residence
Listing Status Sold
Purchase Type For Sale
Square Footage 2,088 sqft
Price per Sqft $274
Subdivision Mccall Landing
MLS Listing ID 220187743
Sold Date 11/07/24
Style Northwest
Bedrooms 3
Full Baths 2
Half Baths 1
HOA Fees $84
Year Built 2014
Annual Tax Amount $3,735
Lot Size 3,049 Sqft
Acres 0.07
Lot Dimensions 0.07
Property Description
Back on the market due to no fault of this beautiful home! This is the opportunity you have been looking for! This beautifully updated former Pahlish model home has all the upgrades you've been looking for! Located in an amazing area close to everything and just minutes from downtown Bend, this home offers the convenience of Boyd Park just a block and a half away. Featuring new carpet and paint, stainless steel appliances, laminate wood floors, and quartz counters, this home exudes modern elegance. The built-in desk and extra island make it perfect for both work and entertaining. The upstairs bonus room provides versatile space for kids, an office, and more. The fully fenced side area is perfect for pets. This house truly checks all the boxes for comfort, style, and convenience. House has been virtually staged. Don't miss out on this perfect oasis!
Location
State OR
County Deschutes
Community Mccall Landing
Direction Use GPS
Rooms
Basement None
Interior
Interior Features Breakfast Bar, Ceiling Fan(s), Double Vanity, Granite Counters, Kitchen Island, Linen Closet, Open Floorplan, Pantry, Shower/Tub Combo, Stone Counters, Walk-In Closet(s)
Heating Forced Air, Natural Gas
Cooling Central Air
Fireplaces Type Gas, Great Room
Fireplace Yes
Window Features Vinyl Frames
Exterior
Exterior Feature Patio
Parking Features Alley Access, Attached, Concrete, Driveway, Garage Door Opener
Garage Spaces 2.0
Amenities Available Landscaping, Park, Playground
Roof Type Composition
Porch true
Total Parking Spaces 2
Garage Yes
Building
Lot Description Landscaped, Level, Sprinkler Timer(s), Sprinklers In Front
Entry Level Two
Foundation Stemwall
Builder Name Pahlish
Water Public
Architectural Style Northwest
Structure Type Frame
New Construction No
Schools
High Schools Mountain View Sr High
Others
Senior Community No
Tax ID 261098
Security Features Carbon Monoxide Detector(s),Smoke Detector(s)
Acceptable Financing Cash, Conventional
Listing Terms Cash, Conventional
Special Listing Condition Standard
Read Less
Want to know what your home might be worth? Contact us for a FREE valuation!

Our team is ready to help you sell your home for the highest possible price ASAP






